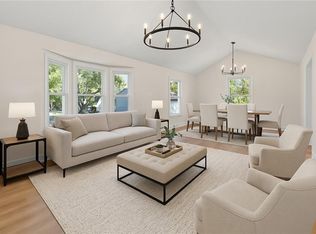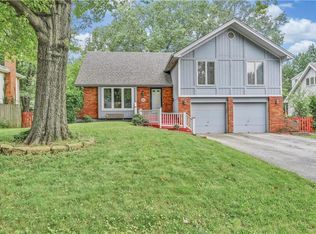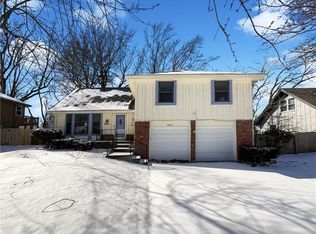Sold
Price Unknown
8817 Widmer Rd, Lenexa, KS 66215
3beds
1,924sqft
Single Family Residence
Built in 1971
10,850 Square Feet Lot
$388,000 Zestimate®
$--/sqft
$2,135 Estimated rent
Home value
$388,000
$361,000 - $415,000
$2,135/mo
Zestimate® history
Loading...
Owner options
Explore your selling options
What's special
If you are looking Lenexa living at its finest look no further. This well kept split level home is located in the heart of Lenexa on a tucked away cul-de-sac with a fenced yard. The first floor features a formal living room, dining room, family room and kitchen. In addition you will enjoy a four seasons room! Three generously sized bedrooms, and two updated bathrooms await you. Did I mention the location? Just minutes away from highway access, schools, parks, pools, walking trails and the every expanding Lenexa City Center.
Zillow last checked: 8 hours ago
Listing updated: October 27, 2025 at 05:34am
Listing Provided by:
Jeff Manning 816-591-7241,
ReeceNichols - Country Club Plaza
Bought with:
Greg Weis, SP00222504
Coldwell Banker Regan Realtors
Source: Heartland MLS as distributed by MLS GRID,MLS#: 2571468
Facts & features
Interior
Bedrooms & bathrooms
- Bedrooms: 3
- Bathrooms: 3
- Full bathrooms: 2
- 1/2 bathrooms: 1
Primary bedroom
- Features: Carpet, Ceiling Fan(s), Walk-In Closet(s)
- Level: Second
- Area: 192 Square Feet
- Dimensions: 16 x 12
Bedroom 2
- Features: Carpet, Ceiling Fan(s)
- Level: Second
- Area: 132 Square Feet
- Dimensions: 12 x 11
Bedroom 3
- Features: Carpet, Ceiling Fan(s)
- Level: Second
- Area: 108 Square Feet
- Dimensions: 12 x 9
Dining room
- Features: Laminate Counters
- Level: First
- Area: 108 Square Feet
- Dimensions: 12 x 9
Family room
- Features: Carpet, Ceiling Fan(s), Fireplace
- Level: First
- Area: 224 Square Feet
- Dimensions: 16 x 14
Kitchen
- Features: Laminate Counters
- Level: First
- Area: 266 Square Feet
- Dimensions: 19 x 14
Living room
- Features: Carpet
- Level: First
- Area: 180 Square Feet
- Dimensions: 15 x 12
Sun room
- Features: Carpet
- Level: First
- Area: 210 Square Feet
- Dimensions: 15 x 14
Heating
- Forced Air
Cooling
- Electric
Appliances
- Laundry: In Hall, Lower Level
Features
- Vaulted Ceiling(s), Walk-In Closet(s)
- Doors: Storm Door(s)
- Windows: Window Coverings, Thermal Windows
- Basement: Finished,Full,Garage Entrance
- Number of fireplaces: 1
- Fireplace features: Family Room, Gas, Gas Starter
Interior area
- Total structure area: 1,924
- Total interior livable area: 1,924 sqft
- Finished area above ground: 1,574
- Finished area below ground: 350
Property
Parking
- Total spaces: 2
- Parking features: Attached, Garage Faces Front
- Attached garage spaces: 2
Features
- Patio & porch: Porch
- Fencing: Wood
Lot
- Size: 10,850 sqft
- Features: Cul-De-Sac, Level
Details
- Parcel number: IP08500004 0011
Construction
Type & style
- Home type: SingleFamily
- Architectural style: Traditional
- Property subtype: Single Family Residence
Materials
- Vinyl Siding
- Roof: Composition
Condition
- Year built: 1971
Utilities & green energy
- Sewer: Public Sewer
- Water: Public
Community & neighborhood
Location
- Region: Lenexa
- Subdivision: Candlelight Square
Other
Other facts
- Listing terms: Cash,Conventional,FHA
- Ownership: Private
Price history
| Date | Event | Price |
|---|---|---|
| 10/24/2025 | Sold | -- |
Source: | ||
| 9/14/2025 | Pending sale | $365,000$190/sqft |
Source: | ||
| 9/12/2025 | Listed for sale | $365,000+95.2%$190/sqft |
Source: | ||
| 1/19/2014 | Listing removed | $187,000$97/sqft |
Source: Visual Tour #1809238 Report a problem | ||
| 12/18/2013 | Listed for sale | $187,000+3.9%$97/sqft |
Source: Visual Tour #1809238 Report a problem | ||
Public tax history
| Year | Property taxes | Tax assessment |
|---|---|---|
| 2024 | $4,486 +3.5% | $40,606 +5.5% |
| 2023 | $4,333 +12.8% | $38,479 +12.9% |
| 2022 | $3,843 | $34,086 +9.3% |
Find assessor info on the county website
Neighborhood: 66215
Nearby schools
GreatSchools rating
- 6/10Rising Star Elementary SchoolGrades: PK-6Distance: 0.3 mi
- 6/10Westridge Middle SchoolGrades: 7-8Distance: 1.7 mi
- 5/10Shawnee Mission West High SchoolGrades: 9-12Distance: 3.1 mi
Schools provided by the listing agent
- Elementary: Rising Star
- Middle: Westridge
- High: SM West
Source: Heartland MLS as distributed by MLS GRID. This data may not be complete. We recommend contacting the local school district to confirm school assignments for this home.
Get a cash offer in 3 minutes
Find out how much your home could sell for in as little as 3 minutes with a no-obligation cash offer.
Estimated market value
$388,000
Get a cash offer in 3 minutes
Find out how much your home could sell for in as little as 3 minutes with a no-obligation cash offer.
Estimated market value
$388,000


