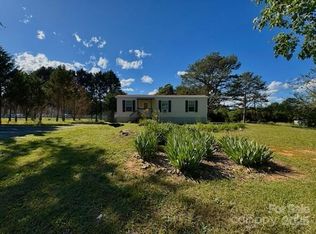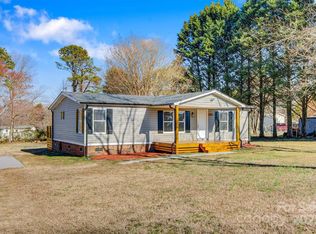Three bedroom and two full bath- Open floor plan Master bedroom has split floor plan with garden tub back deck for entertaining side deck new covered front porch with ceiling fan New metal roof. Heat pump 2 years old New tilt windows All appliances stay Also new washer + dryer Very well kept home Side deck and large back deck off dining room for entertaining .Spacious level lot with new 6 thousand dollar chain link fence with 3 gates to enter. A very well kept clean home Large wired workshop Covered car port for 2 cars Home has brick under pinning .A ramp for handicapped and door has been widened. Pleasure to show Motivated seller. . Sellers are downsizing .
This property is off market, which means it's not currently listed for sale or rent on Zillow. This may be different from what's available on other websites or public sources.

