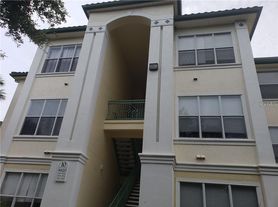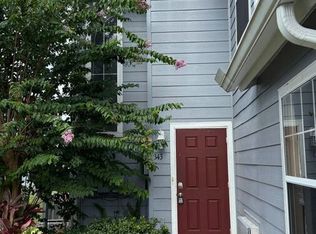8817 Dunes Ct, #303 Kissimmee Fl 34747. Available now. Welcome to Legacy Dunes UNFURNISHED 2 bedroom, 2 bath condo includes washer and dryer, Wi-Fi trash collection and water! 4 miles from Disney, the community offers 2 resort styled pools, one heated, fitness center, clubhouse, basketballs and volleyball court , tennis court, car wash and playground. Conveniently located near major highways and shopping. Private screen patio with storage and no neighbors above you! Reserve this beautiful unit before it's too late. Water and community wide wi fi included. Legacy Dunes also has a NO SMOKING policy in the common areas and NO smoking in the condo please.
Condo for rent
$1,500/mo
8817 Dunes Ct APT 8-303, Kissimmee, FL 34747
2beds
1,048sqft
Price may not include required fees and charges.
Condo
Available now
Cats, small dogs OK
Central air
In unit laundry
-- Parking
Electric, central
What's special
Tennis courtPrivate screen patio
- 19 days |
- -- |
- -- |
Travel times
Facts & features
Interior
Bedrooms & bathrooms
- Bedrooms: 2
- Bathrooms: 2
- Full bathrooms: 2
Heating
- Electric, Central
Cooling
- Central Air
Appliances
- Included: Dishwasher, Disposal, Dryer, Range, Refrigerator, Washer
- Laundry: In Unit, Inside, Shared
Features
- Cathedral Ceiling(s), Exhaust Fan, Individual Climate Control, Storage, Thermostat, Vaulted Ceiling(s)
- Flooring: Carpet
Interior area
- Total interior livable area: 1,048 sqft
Property
Parking
- Details: Contact manager
Features
- Stories: 1
- Exterior features: Arturo, Association Recreation - Owned, Basketball Court, Blinds, Cathedral Ceiling(s), Closed Circuit Camera(s), Clubhouse, Covered, Deck, Electric Water Heater, Enclosed, Exhaust Fan, Fitness Center, Floor Covering: Ceramic, Flooring: Ceramic, Garbage included in rent, Gated, Gated Community, Gated Community - No Guard, Grounds Care included in rent, Gunite, Heated, Heating system: Central, Heating: Electric, In Ground, Infinity, Inside, Internet included in rent, Key Card Entry, Laundry, No Truck/RV/Motorcycle Parking, Open, Patio, Pest Control included in rent, Playground, Pool, Pool Maintenance included in rent, Screened, Sewage included in rent, Solar Heat, Storage, Tennis Court(s), Thermostat, Vaulted Ceiling(s), Vehicle Restrictions, Water included in rent
Construction
Type & style
- Home type: Condo
- Property subtype: Condo
Condition
- Year built: 2000
Utilities & green energy
- Utilities for property: Garbage, Internet, Sewage, Water
Building
Management
- Pets allowed: Yes
Community & HOA
Community
- Features: Clubhouse, Fitness Center, Playground, Tennis Court(s)
- Security: Gated Community
HOA
- Amenities included: Basketball Court, Fitness Center, Tennis Court(s)
Location
- Region: Kissimmee
Financial & listing details
- Lease term: 12 Months
Price history
| Date | Event | Price |
|---|---|---|
| 9/22/2025 | Listed for rent | $1,500$1/sqft |
Source: Stellar MLS #S5132443 | ||
| 8/30/2025 | Listing removed | $1,500$1/sqft |
Source: Stellar MLS #S5132443 | ||
| 8/29/2025 | Price change | $1,500-9.9%$1/sqft |
Source: Stellar MLS #S5132443 | ||
| 8/18/2025 | Listed for rent | $1,665+66.5%$2/sqft |
Source: Stellar MLS #S5132443 | ||
| 6/7/2025 | Listing removed | $223,900$214/sqft |
Source: | ||

