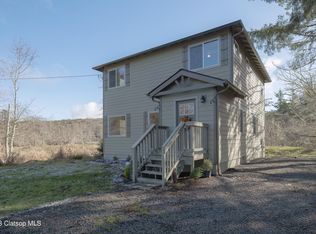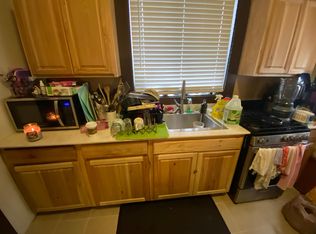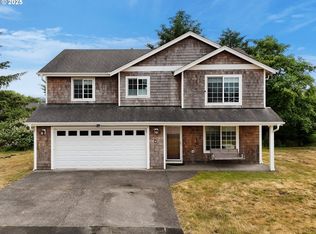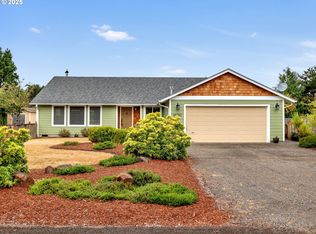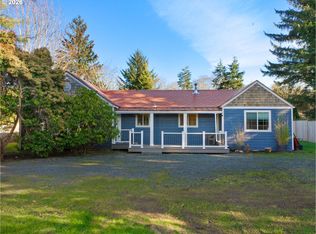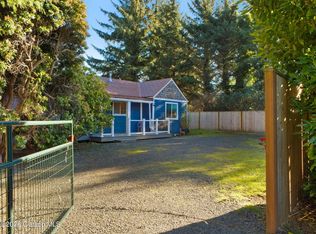Enjoy the New Year in Your Private Coastal Farmhouse Retreat. Seller Offering Holiday Incentives! New Price, now asking $565,000! Discover the charm and tranquility of this beautifully rebuilt farmhouse-style home, located in East Gearhart, Oregon. With 3 bedrooms, 2 bathrooms, and a thoughtful design, this home offers a warm and inviting atmosphere that perfectly balances modern comfort with classic farmhouse appeal. Built in 2022, the home features tall ceilings that create an open, airy feeling in every room. The floor plan flows beautifully, with well-defined spaces that offer both privacy and connectivity. The living areas are perfect for everyday living or entertaining, with plenty of room for family and friends to gather. Large windows flood the space with natural light, bringing the beauty of the outdoors in.Set on 3 partially treed acres, this property provides the ideal escape, with additional 16.74 acres of protected wetlands included to ensure your privacy and preserve the natural beauty surrounding you. A 1,000-square-foot barn with cement floors and electricity offers endless possibilities—use it for storage, a workshop, with potential to convert it into your dream studio or ADU. RV owners will appreciate the RV hook-ups conveniently located at the house, while the new bridge installed on driveway in September 2024 ensures easy access to your retreat. This farmhouse-style beauty is just minutes from the beach, downtown Gearhart, and Seaside’s local shops, and dining, offering the best of coastal living without sacrificing privacy. With the price just reduced and thenow is the perfect time to make this property yours. Don't miss out on this fantastic opportunity—your coastal farmhouse retreat awaits!
Pending
Price cut: $24K (12/30)
$565,000
88161 McCormick Gardens Rd, Seaside, OR 97138
3beds
1,850sqft
Est.:
Residential, Single Family Residence
Built in 2022
19.74 Acres Lot
$-- Zestimate®
$305/sqft
$-- HOA
What's special
Beautifully rebuilt farmhouse-style home
- 515 days |
- 1,629 |
- 89 |
Zillow last checked: 8 hours ago
Listing updated: January 30, 2026 at 02:30am
Listed by:
Jolie Taylor 503-440-3405,
Omega Realty,
Kerri Wright 503-440-9308,
Omega Realty
Source: RMLS (OR),MLS#: 24200227
Facts & features
Interior
Bedrooms & bathrooms
- Bedrooms: 3
- Bathrooms: 3
- Full bathrooms: 2
- Partial bathrooms: 1
- Main level bathrooms: 1
Rooms
- Room types: Bonus Room, Bedroom 2, Bedroom 3, Dining Room, Family Room, Kitchen, Living Room, Primary Bedroom
Primary bedroom
- Level: Upper
Bedroom 2
- Level: Upper
Bedroom 3
- Level: Upper
Dining room
- Level: Main
Kitchen
- Level: Main
Living room
- Level: Main
Heating
- Forced Air
Cooling
- Air Conditioning Ready, None
Appliances
- Included: Dishwasher, Disposal, Free-Standing Range, Free-Standing Refrigerator, Plumbed For Ice Maker, Range Hood, Stainless Steel Appliance(s), Washer/Dryer, Electric Water Heater
- Laundry: Laundry Room
Features
- High Ceilings, High Speed Internet, Soaking Tub, Tile
- Flooring: Engineered Hardwood, Wall to Wall Carpet
- Windows: Double Pane Windows, Vinyl Frames
- Basement: Crawl Space
Interior area
- Total structure area: 1,850
- Total interior livable area: 1,850 sqft
Video & virtual tour
Property
Parking
- Total spaces: 1
- Parking features: Driveway, Off Street, RV Access/Parking, Detached
- Garage spaces: 1
- Has uncovered spaces: Yes
Accessibility
- Accessibility features: Utility Room On Main, Accessibility
Features
- Levels: Two
- Stories: 2
- Patio & porch: Deck, Porch
- Exterior features: Fire Pit, Garden, RV Hookup, Yard
- Has view: Yes
- View description: Creek/Stream, Mountain(s), Trees/Woods
- Has water view: Yes
- Water view: Creek/Stream
- Waterfront features: Stream
Lot
- Size: 19.74 Acres
- Features: Brush, Pasture, Private, Trees, Wooded, Acres 10 to 20
Details
- Additional structures: Barn, Outbuilding, PoultryCoop, RVParking
- Additional parcels included: 50670,8328
- Parcel number: 8327
- Zoning: RA1
Construction
Type & style
- Home type: SingleFamily
- Architectural style: Farmhouse
- Property subtype: Residential, Single Family Residence
Materials
- Cement Siding
- Foundation: Concrete Perimeter, Pillar/Post/Pier
- Roof: Composition
Condition
- Resale
- New construction: No
- Year built: 2022
Utilities & green energy
- Sewer: Septic Tank
- Water: Public
- Utilities for property: Cable Connected
Community & HOA
HOA
- Has HOA: No
Location
- Region: Seaside
Financial & listing details
- Price per square foot: $305/sqft
- Annual tax amount: $3,723
- Date on market: 9/16/2024
- Cumulative days on market: 516 days
- Listing terms: Cash,Conventional,FHA,VA Loan
- Road surface type: Gravel, Paved
Estimated market value
Not available
Estimated sales range
Not available
Not available
Price history
Price history
| Date | Event | Price |
|---|---|---|
| 1/30/2026 | Pending sale | $565,000$305/sqft |
Source: CMLS #24-890 Report a problem | ||
| 12/30/2025 | Price change | $565,000-4.1%$305/sqft |
Source: | ||
| 11/10/2025 | Price change | $589,000-1.7%$318/sqft |
Source: | ||
| 7/18/2025 | Price change | $599,000-4.1%$324/sqft |
Source: CMLS #24-890 Report a problem | ||
| 6/6/2025 | Price change | $624,900-2.2%$338/sqft |
Source: | ||
Public tax history
Public tax history
Tax history is unavailable.BuyAbility℠ payment
Est. payment
$3,221/mo
Principal & interest
$2693
Property taxes
$330
Home insurance
$198
Climate risks
Neighborhood: 97138
Nearby schools
GreatSchools rating
- NAGearhart Elementary SchoolGrades: K-5Distance: 0.8 mi
- 6/10Seaside Middle SchoolGrades: 6-8Distance: 3.2 mi
- 2/10Seaside High SchoolGrades: 9-12Distance: 3.2 mi
Schools provided by the listing agent
- Elementary: Pacific Ridge
- Middle: Seaside
- High: Seaside
Source: RMLS (OR). This data may not be complete. We recommend contacting the local school district to confirm school assignments for this home.
- Loading
