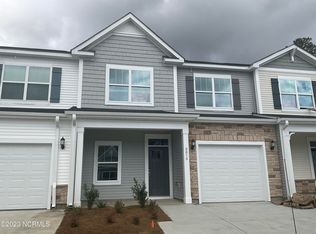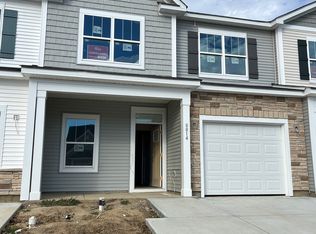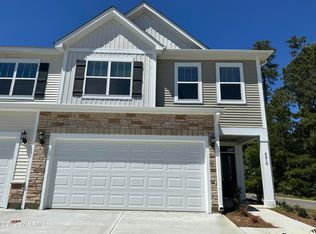Sold for $275,000 on 04/06/23
Street View
$275,000
8816 Radcliff Dr NW, Calabash, NC 28467
3beds
2baths
1,742sqft
Townhouse
Built in 2022
1 Acres Lot
$311,800 Zestimate®
$158/sqft
$1,991 Estimated rent
Home value
$311,800
$296,000 - $327,000
$1,991/mo
Zestimate® history
Loading...
Owner options
Explore your selling options
What's special
8816 Radcliff Dr NW, Calabash, NC 28467 is a townhome home that contains 1,742 sq ft and was built in 2022. It contains 3 bedrooms and 2.5 bathrooms. This home last sold for $275,000 in April 2023.
The Zestimate for this house is $311,800. The Rent Zestimate for this home is $1,991/mo.
Facts & features
Interior
Bedrooms & bathrooms
- Bedrooms: 3
- Bathrooms: 2.5
Heating
- Heat pump
Cooling
- Central
Features
- Flooring: Carpet, Laminate
- Has fireplace: No
Interior area
- Total interior livable area: 1,742 sqft
Property
Features
- Exterior features: Other
Lot
- Size: 1 Acres
Details
- Parcel number: 226AF063
Construction
Type & style
- Home type: Townhouse
Materials
- Foundation: Crawl/Raised
- Roof: Shake / Shingle
Condition
- Year built: 2022
Community & neighborhood
Location
- Region: Calabash
Price history
| Date | Event | Price |
|---|---|---|
| 12/1/2025 | Listing removed | $320,000$184/sqft |
Source: | ||
| 7/24/2025 | Price change | $320,000-2.1%$184/sqft |
Source: | ||
| 6/18/2025 | Price change | $326,900-0.3%$188/sqft |
Source: | ||
| 5/13/2025 | Listed for sale | $327,900+19.2%$188/sqft |
Source: | ||
| 4/6/2023 | Sold | $275,000$158/sqft |
Source: Public Record | ||
Public tax history
| Year | Property taxes | Tax assessment |
|---|---|---|
| 2025 | $1,307 | $323,820 |
| 2024 | $1,307 +45% | $323,820 +57.9% |
| 2023 | $902 +539.4% | $205,120 +720.5% |
Find assessor info on the county website
Neighborhood: 28467
Nearby schools
GreatSchools rating
- 3/10Jessie Mae Monroe ElementaryGrades: K-5Distance: 0.9 mi
- 3/10Shallotte MiddleGrades: 6-8Distance: 10 mi
- 3/10West Brunswick HighGrades: 9-12Distance: 9.1 mi

Get pre-qualified for a loan
At Zillow Home Loans, we can pre-qualify you in as little as 5 minutes with no impact to your credit score.An equal housing lender. NMLS #10287.
Sell for more on Zillow
Get a free Zillow Showcase℠ listing and you could sell for .
$311,800
2% more+ $6,236
With Zillow Showcase(estimated)
$318,036

