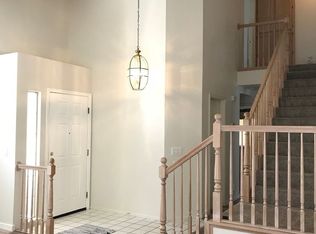Closed
$573,000
8816 Hiddenspring Way, Elk Grove, CA 95758
3beds
1,343sqft
Single Family Residence
Built in 1993
5,998.21 Square Feet Lot
$560,200 Zestimate®
$427/sqft
$2,666 Estimated rent
Home value
$560,200
$510,000 - $616,000
$2,666/mo
Zestimate® history
Loading...
Owner options
Explore your selling options
What's special
Welcome to 8816 Hiddenspring Way, a beautifully remodeled single-story, 3-bedroom, 2-bathroom home in the heart of Elk Grove! This 1,343 sq. ft. gem features an open and inviting floor plan with modern vinyl flooring, a spacious dining/living combo, and abundant natural light. The kitchen and bathrooms were tastefully remodeled just two years ago, showcasing quartz countertops, a pantry cabinet, and a cozy breakfast areaperfect for morning coffee. Both bathrooms feature double vanities and a tub/shower combo with stylish quartz finishes. The primary suite offers comfort and privacy, while the additional bedrooms provide flexibility for family, guests, or a home office. Step outside to your own private backyard oasis, complete with a covered gazebo and swing set, ideal for relaxing, entertaining, or outdoor fun. The landscaped, low-maintenance yard adds to the home's charm. Additional highlights include central air, ceiling fans, and an attached 2-car garage with a ready-to-connect Tesla chargerperfect for EV owners. Located in a desirable neighborhood with easy access to parks, shopping, dining, and top-rated Elk Grove schools, this move-in-ready home is a must-see!
Zillow last checked: 8 hours ago
Listing updated: April 24, 2025 at 04:15pm
Listed by:
Brian Zamora,
Real Broker
Bought with:
SHENG Yen, DRE #02007399
eXp Realty of California, Inc.
Source: MetroList Services of CA,MLS#: 225002399Originating MLS: MetroList Services, Inc.
Facts & features
Interior
Bedrooms & bathrooms
- Bedrooms: 3
- Bathrooms: 2
- Full bathrooms: 2
Dining room
- Features: Dining/Living Combo
Kitchen
- Features: Breakfast Area, Pantry Cabinet
Heating
- Central
Cooling
- Ceiling Fan(s), Central Air
Appliances
- Laundry: Inside, Inside Room
Features
- Flooring: Vinyl
- Number of fireplaces: 1
- Fireplace features: Family Room
Interior area
- Total interior livable area: 1,343 sqft
Property
Parking
- Total spaces: 2
- Parking features: Attached, Garage Faces Front
- Attached garage spaces: 2
Features
- Stories: 1
Lot
- Size: 5,998 sqft
- Features: Private, Landscape Back
Details
- Parcel number: 11910700220000
- Zoning description: RD-5
- Special conditions: Other
Construction
Type & style
- Home type: SingleFamily
- Property subtype: Single Family Residence
Materials
- Stucco, Wood Siding
- Foundation: Slab
- Roof: Cement,Tile
Condition
- Year built: 1993
Utilities & green energy
- Sewer: Sewer Connected
- Water: Public
- Utilities for property: Cable Available, Electric, Sewer Connected
Community & neighborhood
Location
- Region: Elk Grove
Price history
| Date | Event | Price |
|---|---|---|
| 4/8/2025 | Sold | $573,000-1.2%$427/sqft |
Source: Public Record | ||
| 3/13/2025 | Pending sale | $580,000$432/sqft |
Source: MetroList Services of CA #225002399 | ||
| 2/27/2025 | Listed for sale | $580,000-4.1%$432/sqft |
Source: MetroList Services of CA #225002399 | ||
| 5/9/2022 | Sold | $605,000+8%$450/sqft |
Source: MetroList Services of CA #222046945 | ||
| 4/24/2022 | Pending sale | $560,000$417/sqft |
Source: MetroList Services of CA #222046945 | ||
Public tax history
| Year | Property taxes | Tax assessment |
|---|---|---|
| 2025 | -- | $642,030 +2% |
| 2024 | $7,162 +2.8% | $629,442 +2% |
| 2023 | $6,968 +27.3% | $617,100 +30.1% |
Find assessor info on the county website
Neighborhood: North Laguna Creek
Nearby schools
GreatSchools rating
- 5/10John Ehrhardt Elementary SchoolGrades: K-6Distance: 0.5 mi
- 4/10Harriet G. Eddy Middle SchoolGrades: 7-8Distance: 1.5 mi
- 7/10Laguna Creek High SchoolGrades: 9-12Distance: 0.5 mi
Get a cash offer in 3 minutes
Find out how much your home could sell for in as little as 3 minutes with a no-obligation cash offer.
Estimated market value
$560,200
Get a cash offer in 3 minutes
Find out how much your home could sell for in as little as 3 minutes with a no-obligation cash offer.
Estimated market value
$560,200
