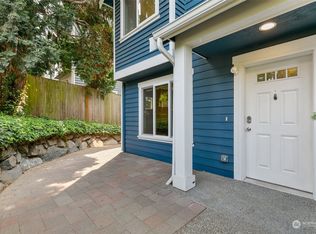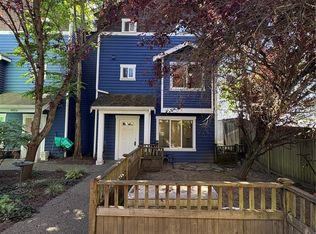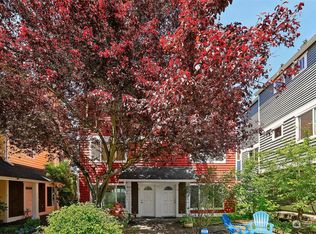Sold
Listed by:
Sarah Georger-Clark,
COMPASS
Bought with: Flyhomes
$417,000
8815 A Delridge Way SW, Seattle, WA 98106
2beds
985sqft
Townhouse
Built in 2006
779.72 Square Feet Lot
$412,600 Zestimate®
$423/sqft
$2,398 Estimated rent
Home value
$412,600
$380,000 - $450,000
$2,398/mo
Zestimate® history
Loading...
Owner options
Explore your selling options
What's special
Tucked away from the business, you will find this private & peaceful townhome with a layout that feels more spacious than its square footage suggests. The open main level features a full-sized kitchen with new flooring, plenty of storage and light. The second level has a spacious bedroom, laundry and 3/4 bath. On the top floor, you'll find a luminous primary suite with a full bathroom, window seat, walk-in closet and vaulted ceilings. Conveniently located with easy access to major freeways, Westwood Village, and public transit to Downtown and the Airport. Enjoy the benefits of no HOA dues and a dedicated parking spot. Pre inspected for your convenience.
Zillow last checked: 8 hours ago
Listing updated: May 26, 2025 at 04:03am
Listed by:
Sarah Georger-Clark,
COMPASS
Bought with:
Linda Kahle, 138537
Flyhomes
Source: NWMLS,MLS#: 2325162
Facts & features
Interior
Bedrooms & bathrooms
- Bedrooms: 2
- Bathrooms: 2
- Full bathrooms: 1
- 3/4 bathrooms: 1
Entry hall
- Level: Main
Kitchen without eating space
- Level: Main
Living room
- Level: Main
Heating
- Fireplace(s), Other – See Remarks
Cooling
- None
Appliances
- Included: Dishwasher(s), Disposal, Dryer(s), Microwave(s), Refrigerator(s), Stove(s)/Range(s), Washer(s), Garbage Disposal, Water Heater: Electric, Water Heater Location: Storage in back
Features
- Bath Off Primary, High Tech Cabling
- Flooring: Bamboo/Cork, Hardwood, Slate, Vinyl
- Windows: Double Pane/Storm Window, Skylight(s)
- Basement: None
- Number of fireplaces: 1
- Fireplace features: Electric, Main Level: 1, Fireplace
Interior area
- Total structure area: 985
- Total interior livable area: 985 sqft
Property
Parking
- Parking features: Off Street
Features
- Levels: Multi/Split
- Entry location: Main
- Patio & porch: Bath Off Primary, Double Pane/Storm Window, Fireplace, High Tech Cabling, Security System, Skylight(s), Water Heater
Lot
- Size: 779.72 sqft
- Features: Curbs, Paved, Sidewalk, Cable TV, Fenced-Partially, High Speed Internet
- Topography: Level
- Residential vegetation: Fruit Trees
Details
- Parcel number: 4365700236
- Zoning description: Jurisdiction: City
- Special conditions: Standard
Construction
Type & style
- Home type: Townhouse
- Architectural style: Townhouse
- Property subtype: Townhouse
Materials
- Wood Siding
- Foundation: Poured Concrete
- Roof: Composition
Condition
- Very Good
- Year built: 2006
- Major remodel year: 2006
Utilities & green energy
- Electric: Company: Seattle City LIght
- Sewer: Sewer Connected, Company: Seattle Public Utilities
- Water: Public, Company: Seattle Public Utilities
- Utilities for property: Xfinity, Xfinity
Community & neighborhood
Security
- Security features: Security System
Location
- Region: Seattle
- Subdivision: Westwood
Other
Other facts
- Listing terms: Cash Out,Conventional,FHA,VA Loan
- Cumulative days on market: 36 days
Price history
| Date | Event | Price |
|---|---|---|
| 4/25/2025 | Sold | $417,000-1.4%$423/sqft |
Source: | ||
| 3/17/2025 | Pending sale | $423,000$429/sqft |
Source: | ||
| 2/10/2025 | Listed for sale | $423,000+94.9%$429/sqft |
Source: | ||
| 3/31/2006 | Sold | $217,000$220/sqft |
Source: | ||
Public tax history
Tax history is unavailable.
Neighborhood: South Delridge
Nearby schools
GreatSchools rating
- 4/10Roxhill Elementary SchoolGrades: PK-5Distance: 0.9 mi
- 5/10Denny Middle SchoolGrades: 6-8Distance: 0.5 mi
- 3/10Chief Sealth High SchoolGrades: 9-12Distance: 0.5 mi
Schools provided by the listing agent
- Elementary: Highland Park
- Middle: Denny Mid
- High: Sealth High
Source: NWMLS. This data may not be complete. We recommend contacting the local school district to confirm school assignments for this home.

Get pre-qualified for a loan
At Zillow Home Loans, we can pre-qualify you in as little as 5 minutes with no impact to your credit score.An equal housing lender. NMLS #10287.
Sell for more on Zillow
Get a free Zillow Showcase℠ listing and you could sell for .
$412,600
2% more+ $8,252
With Zillow Showcase(estimated)
$420,852

