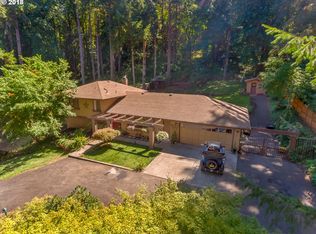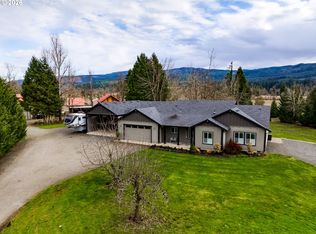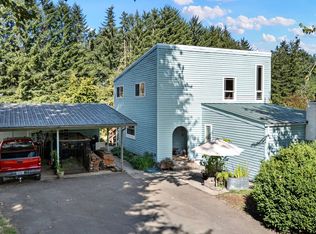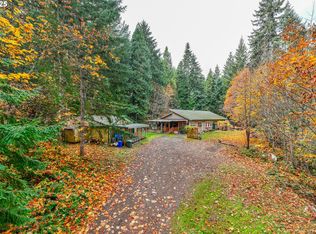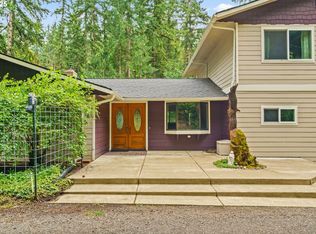Discover the charm of this rustic home in the highly sought-after Shangri-La subdivision. Built in 1976, this 3-bedroom, 2-bathroom home offers 2,648 sq. ft. of living space on a 1+ acre lot, featuring breathtaking views of the McKenzie River, the surrounding valley, and the mountains from its expansive wraparound deck. Inside, the main level boasts vaulted ceilings, large windows, and skylights, filling the space with natural light. The living room features a cozy fireplace, multiple windows, and an Andersen sliding door that leads out to the deck. The kitchen is fully equipped, with ample cabinetry and countertop space, and it flows seamlessly into the dining area, both adorned with durable tile flooring. The primary suite is conveniently located on the main level and features vaulted ceilings, a walk-in closet, a private loft, a skylight, and an en-suite bathroom with a walk-in shower. Downstairs, the spacious 13' x 22' family room features a second fireplace, perfect for relaxing or entertaining. This level also includes two generously sized bedrooms, a full bathroom, and a utility room. Outside, a covered walkway leads to a large detached 2-car garage with ample attic storage. The yard is beautifully landscaped with a sprinkler system and includes a storage shed for garden tools. Don’t miss this opportunity to own a serene retreat with unbeatable views! A new roof was installed in July of 2025.
Active
$599,000
88154 Tiki Ln, Springfield, OR 97478
3beds
2,648sqft
Est.:
Residential, Single Family Residence
Built in 1976
1.06 Acres Lot
$-- Zestimate®
$226/sqft
$-- HOA
What's special
Cozy fireplaceSecond fireplacePrivate loftExpansive wraparound deckWalk-in closetUtility roomCovered walkway
- 8 days |
- 3,577 |
- 217 |
Likely to sell faster than
Zillow last checked: 8 hours ago
Listing updated: January 21, 2026 at 12:06am
Listed by:
Randy Ancell randyancell@gmail.com,
Peloton Real Estate
Source: RMLS (OR),MLS#: 463242661
Tour with a local agent
Facts & features
Interior
Bedrooms & bathrooms
- Bedrooms: 3
- Bathrooms: 2
- Full bathrooms: 2
- Main level bathrooms: 1
Rooms
- Room types: Entry, Utility Room, Bedroom 2, Bedroom 3, Dining Room, Family Room, Kitchen, Living Room, Primary Bedroom
Primary bedroom
- Features: Loft, Skylight, Vaulted Ceiling, Walkin Closet, Walkin Shower, Wallto Wall Carpet
- Level: Main
- Area: 195
- Dimensions: 13 x 15
Bedroom 2
- Features: Wallto Wall Carpet
- Level: Lower
- Area: 169
- Dimensions: 13 x 13
Bedroom 3
- Features: Wallto Wall Carpet
- Level: Lower
- Area: 156
- Dimensions: 12 x 13
Dining room
- Features: Tile Floor, Vaulted Ceiling
- Level: Main
- Area: 121
- Dimensions: 11 x 11
Family room
- Features: Fireplace, Vinyl Floor
- Level: Lower
- Area: 286
- Dimensions: 13 x 22
Kitchen
- Features: Builtin Range, Dishwasher, Eat Bar, Builtin Oven, Free Standing Refrigerator, Tile Floor, Vaulted Ceiling
- Level: Main
- Area: 180
- Width: 15
Living room
- Features: Fireplace, Sliding Doors, Wallto Wall Carpet
- Level: Main
- Area: 285
- Dimensions: 15 x 19
Heating
- Forced Air, Fireplace(s)
Cooling
- Heat Pump
Appliances
- Included: Built In Oven, Cooktop, Dishwasher, Free-Standing Refrigerator, Built-In Range, Electric Water Heater, Tank Water Heater
Features
- Vaulted Ceiling(s), Eat Bar, Loft, Walk-In Closet(s), Walkin Shower, Tile
- Flooring: Tile, Vinyl, Wall to Wall Carpet
- Doors: Sliding Doors
- Windows: Double Pane Windows, Wood Frames, Skylight(s)
- Basement: Daylight
- Number of fireplaces: 2
- Fireplace features: Propane, Wood Burning
Interior area
- Total structure area: 2,648
- Total interior livable area: 2,648 sqft
Video & virtual tour
Property
Parking
- Total spaces: 2
- Parking features: Driveway, Detached
- Garage spaces: 2
- Has uncovered spaces: Yes
Features
- Stories: 2
- Patio & porch: Deck
- Exterior features: Yard
- Has view: Yes
- View description: Mountain(s), River, Valley
- Has water view: Yes
- Water view: River
Lot
- Size: 1.06 Acres
- Features: Sloped, Trees, Sprinkler, Acres 1 to 3
Details
- Additional structures: ToolShed
- Parcel number: 0993129
- Zoning: RR2
Construction
Type & style
- Home type: SingleFamily
- Architectural style: Custom Style
- Property subtype: Residential, Single Family Residence
Materials
- Lap Siding, Panel
- Foundation: Stem Wall
- Roof: Composition,Shingle
Condition
- Resale
- New construction: No
- Year built: 1976
Utilities & green energy
- Sewer: Septic Tank
- Water: Community
Community & HOA
HOA
- Has HOA: No
Location
- Region: Springfield
Financial & listing details
- Price per square foot: $226/sqft
- Tax assessed value: $656,935
- Annual tax amount: $5,481
- Date on market: 1/21/2026
- Listing terms: Cash,Contract,VA Loan
- Road surface type: Paved
Estimated market value
Not available
Estimated sales range
Not available
Not available
Price history
Price history
| Date | Event | Price |
|---|---|---|
| 1/21/2026 | Listed for sale | $599,000$226/sqft |
Source: | ||
Public tax history
Public tax history
| Year | Property taxes | Tax assessment |
|---|---|---|
| 2025 | $5,482 +6.6% | $404,297 +3% |
| 2024 | $5,141 +1.1% | $392,522 +3% |
| 2023 | $5,086 +3.9% | $381,090 +3% |
Find assessor info on the county website
BuyAbility℠ payment
Est. payment
$3,464/mo
Principal & interest
$2860
Property taxes
$394
Home insurance
$210
Climate risks
Neighborhood: 97478
Nearby schools
GreatSchools rating
- 4/10Walterville Elementary SchoolGrades: K-5Distance: 1.4 mi
- 6/10Thurston Middle SchoolGrades: 6-8Distance: 6.9 mi
- 5/10Thurston High SchoolGrades: 9-12Distance: 7.2 mi
Schools provided by the listing agent
- Elementary: Walterville
- Middle: Thurston
- High: Thurston
Source: RMLS (OR). This data may not be complete. We recommend contacting the local school district to confirm school assignments for this home.
- Loading
- Loading
