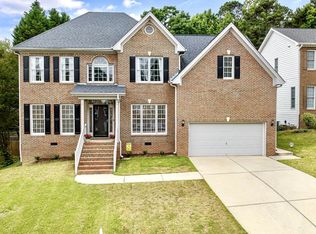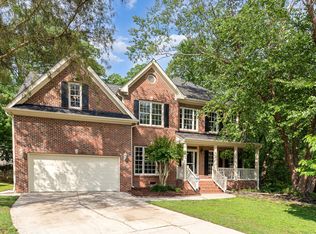WOW! This home boasts a beautifully, renovated kitchen w/ quartz counters, tile bksplsh, huge island (warming oven in isl) & upgraded appls. Built-in bench in breakfast area for max seating. Vaulted family rm & living rm connect to study. Butler's pantry. Stunning master bth has w/i shwr (rain head plus arm), free-standing soaking tub, vanity w/ quartz counters, 2 additional bath upstairs, huge bonus. Magnificent fenced yard with pond, patio & fabulous landscaping/irrigation. Home generator. Cul-de-sac
This property is off market, which means it's not currently listed for sale or rent on Zillow. This may be different from what's available on other websites or public sources.

