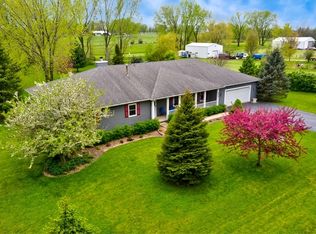Closed
$550,000
8815 Regnier Rd, Hebron, IL 60034
4beds
--sqft
Single Family Residence
Built in 1994
5.15 Acres Lot
$556,100 Zestimate®
$--/sqft
$3,463 Estimated rent
Home value
$556,100
$506,000 - $606,000
$3,463/mo
Zestimate® history
Loading...
Owner options
Explore your selling options
What's special
Check out this MODERN FARMHOUSE on 5.15 Acres with a barn & walkout Basement! A1 Zoning, Horses allowed. There's plenty of space and room to roam on this property! The recently updated kitchen is sure to impress! It features stainless steel appliances ; plenty of space for cooking & entertaining. French doors open to a 12' x 31' deck that spans across the back of the home. Head upstairs to 4 spacious bedrooms & 2 Full bathrooms. The full walkout basement includes a finished rec room with access to a large enclosed dog run, plus a separate storage room, oversized utility room, and full bath. 30' x 40' insulated barn offers concrete floors & endless possibilities. Two large fenced areas-one behind the barn and one beside the home-are ideal for animals or outdoor activities. Additional features: Pella windows 2011, Roof (approx. 8 years old),& new washer & dryer. Reverse osmosis system, water softener & whole-house filtration system in place and available for continued rental. A rare opportunity for space, comfort, and country charm but just minutes to shops, dining, and downtown! Hurry call to see this one today!!!
Zillow last checked: 8 hours ago
Listing updated: November 06, 2025 at 02:28pm
Listing courtesy of:
Pamela Coester-Oswald 224-200-3194,
RE/MAX Plaza
Bought with:
Kim Keefe
Compass
Source: MRED as distributed by MLS GRID,MLS#: 12421146
Facts & features
Interior
Bedrooms & bathrooms
- Bedrooms: 4
- Bathrooms: 4
- Full bathrooms: 3
- 1/2 bathrooms: 1
Primary bedroom
- Features: Flooring (Carpet), Bathroom (Full)
- Level: Second
- Area: 238 Square Feet
- Dimensions: 14X17
Bedroom 2
- Features: Flooring (Carpet)
- Level: Second
- Area: 110 Square Feet
- Dimensions: 10X11
Bedroom 3
- Features: Flooring (Carpet)
- Level: Second
- Area: 130 Square Feet
- Dimensions: 10X13
Bedroom 4
- Features: Flooring (Carpet)
- Level: Second
- Area: 130 Square Feet
- Dimensions: 10X13
Dining room
- Features: Flooring (Hardwood)
- Level: Main
- Area: 130 Square Feet
- Dimensions: 10X13
Family room
- Features: Flooring (Other)
- Level: Main
- Area: 221 Square Feet
- Dimensions: 13X17
Kitchen
- Features: Kitchen (Eating Area-Breakfast Bar), Flooring (Ceramic Tile)
- Level: Main
- Area: 240 Square Feet
- Dimensions: 12X20
Laundry
- Features: Flooring (Other)
- Level: Basement
- Area: 156 Square Feet
- Dimensions: 12X13
Living room
- Features: Flooring (Hardwood), Window Treatments (Curtains/Drapes)
- Level: Main
- Area: 130 Square Feet
- Dimensions: 10X13
Recreation room
- Features: Flooring (Other)
- Level: Basement
- Area: 528 Square Feet
- Dimensions: 22X24
Other
- Features: Flooring (Other)
- Level: Basement
- Area: 144 Square Feet
- Dimensions: 12X12
Heating
- Natural Gas, Propane
Cooling
- Central Air
Appliances
- Included: Range, Microwave, Dishwasher, Refrigerator, Washer, Dryer
Features
- Windows: Screens
- Basement: Finished,Full,Walk-Out Access
Interior area
- Total structure area: 0
Property
Parking
- Total spaces: 3
- Parking features: Asphalt, Garage Door Opener, Garage Owned, Attached, Garage
- Attached garage spaces: 3
- Has uncovered spaces: Yes
Accessibility
- Accessibility features: No Disability Access
Features
- Stories: 2
- Patio & porch: Deck
- Exterior features: Dog Run
- Fencing: Fenced
Lot
- Size: 5.15 Acres
- Dimensions: 326 X 657
- Features: Rear of Lot
Details
- Additional structures: Barn(s)
- Parcel number: 0325100009
- Special conditions: None
Construction
Type & style
- Home type: SingleFamily
- Property subtype: Single Family Residence
Materials
- Vinyl Siding
- Foundation: Concrete Perimeter
- Roof: Asphalt
Condition
- New construction: No
- Year built: 1994
Utilities & green energy
- Sewer: Septic Tank
- Water: Well
Community & neighborhood
Community
- Community features: Horse-Riding Area
Location
- Region: Hebron
HOA & financial
HOA
- Services included: None
Other
Other facts
- Listing terms: Conventional
- Ownership: Fee Simple
Price history
| Date | Event | Price |
|---|---|---|
| 11/5/2025 | Sold | $550,000-6.6% |
Source: | ||
| 10/20/2025 | Pending sale | $589,000 |
Source: | ||
| 9/28/2025 | Contingent | $589,000 |
Source: | ||
| 8/30/2025 | Price change | $589,000-1.7% |
Source: | ||
| 7/16/2025 | Listed for sale | $599,000+121.9% |
Source: | ||
Public tax history
| Year | Property taxes | Tax assessment |
|---|---|---|
| 2024 | $6,653 -3.2% | $121,362 +12.7% |
| 2023 | $6,872 +5.7% | $107,696 +10.4% |
| 2022 | $6,501 +4.5% | $97,571 +9.3% |
Find assessor info on the county website
Neighborhood: 60034
Nearby schools
GreatSchools rating
- 9/10Alden Hebron Elementary SchoolGrades: PK-5Distance: 3.4 mi
- 9/10Alden-Hebron Middle SchoolGrades: 6-8Distance: 3.5 mi
- 7/10Alden-Hebron High SchoolGrades: 9-12Distance: 3.5 mi
Schools provided by the listing agent
- Elementary: Alden Hebron Elementary School
- Middle: Alden-Hebron Middle School
- High: Alden-Hebron High School
- District: 19
Source: MRED as distributed by MLS GRID. This data may not be complete. We recommend contacting the local school district to confirm school assignments for this home.

Get pre-qualified for a loan
At Zillow Home Loans, we can pre-qualify you in as little as 5 minutes with no impact to your credit score.An equal housing lender. NMLS #10287.
