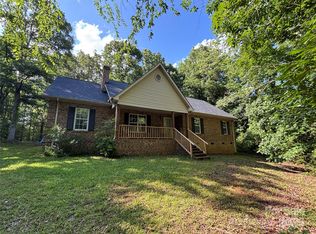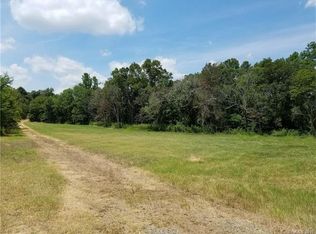Closed
$1,200,000
8815 Noah Helms Rd, Indian Trail, NC 28079
5beds
4,365sqft
Single Family Residence
Built in 1972
14.93 Acres Lot
$1,411,800 Zestimate®
$275/sqft
$4,680 Estimated rent
Home value
$1,411,800
$1.27M - $1.60M
$4,680/mo
Zestimate® history
Loading...
Owner options
Explore your selling options
What's special
Completely Remodeled throughout. Kitchen with granite counter tops and tons of cabinets is open to family room. Large sunroom, Playroom with custom treehouse. Extra Large Primary Br w/sitting area and reading nook. Primary Bath w/ Dual and Overhead Heads and Steam Room Feature, Dual Vanities and Free Standing Tub. 3 other bedrooms, the largest has Custom Closet entry and built in bunkbeds. Huge Laundry Room with Cabinets and Gopher Wood Countertops. Large Storage Room with Builtins and Slider Door. Large walkin Closet Hidden Behind Swinging Bookshelf. 2nd Living Quarters is less than 2 years old and features Beautiful Kitchen and Large Familyroom, All New Appliances, Custom Pantry and Closet, Oversized Jacuzzi Tub, Custom Shower with Bench Seat and Private Front Porch with Beautiful view of Pond and Pasture. Exterior offers Inground Pool, Play Area, Firepit, Garage/Shop w/ an extra Apartment w/Kitchen, Full Bath, and Bedroom. Out of Space, Please see feature sheet in Photos
Zillow last checked: 8 hours ago
Listing updated: September 01, 2023 at 06:21am
Listing Provided by:
Todd Brower todd.brower@yahoo.com,
RE/MAX Executive
Bought with:
Drew Hart
Lusso Realty
Source: Canopy MLS as distributed by MLS GRID,MLS#: 4017794
Facts & features
Interior
Bedrooms & bathrooms
- Bedrooms: 5
- Bathrooms: 5
- Full bathrooms: 3
- 1/2 bathrooms: 2
- Main level bedrooms: 4
Primary bedroom
- Features: Walk-In Closet(s)
- Level: Main
Other
- Level: Main
Other
- Level: Main
Kitchen
- Level: Main
Laundry
- Level: Main
Living room
- Level: Main
Play room
- Level: Main
Sunroom
- Level: Main
Heating
- Central, Heat Pump
Cooling
- Central Air, Multi Units
Appliances
- Included: Dishwasher, Disposal, Down Draft, Electric Cooktop, Electric Oven, Filtration System, Microwave
- Laundry: Laundry Room
Features
- Built-in Features, Kitchen Island, Open Floorplan, Pantry, Walk-In Closet(s), Walk-In Pantry
- Flooring: Vinyl
- Has basement: No
Interior area
- Total structure area: 4,365
- Total interior livable area: 4,365 sqft
- Finished area above ground: 4,365
- Finished area below ground: 0
Property
Parking
- Total spaces: 2
- Parking features: Attached Carport, Driveway, Attached Garage, Detached Garage, Garage on Main Level
- Has attached garage: Yes
- Carport spaces: 2
- Has uncovered spaces: Yes
- Details: Multiple areas for parking. Garage for Guest House. Carport for Main House. Detached Garage with 12ft Door
Features
- Levels: One
- Stories: 1
- Patio & porch: Patio, Rear Porch
- Exterior features: Fire Pit, Outdoor Shower, Storage
- Has private pool: Yes
- Pool features: In Ground
- Fencing: Fenced
- Has view: Yes
- View description: Long Range, Water, Year Round
- Has water view: Yes
- Water view: Water
- Waterfront features: Pond
Lot
- Size: 14.93 Acres
- Features: Green Area, Pasture, Pond(s), Views, Wooded
Details
- Additional structures: Outbuilding, Workshop, Other
- Parcel number: 08285030A
- Zoning: AU5
- Special conditions: Standard
Construction
Type & style
- Home type: SingleFamily
- Property subtype: Single Family Residence
Materials
- Brick Full
- Foundation: Crawl Space
- Roof: Metal
Condition
- New construction: No
- Year built: 1972
Utilities & green energy
- Sewer: Septic Installed
- Water: Well
Community & neighborhood
Location
- Region: Indian Trail
- Subdivision: None
Other
Other facts
- Road surface type: Asphalt, Paved
Price history
| Date | Event | Price |
|---|---|---|
| 8/31/2023 | Sold | $1,200,000$275/sqft |
Source: | ||
| 6/22/2023 | Price change | $1,200,000-4%$275/sqft |
Source: | ||
| 4/7/2023 | Listed for sale | $1,250,000+247.2%$286/sqft |
Source: | ||
| 9/12/2018 | Sold | $360,000-10%$82/sqft |
Source: | ||
| 7/13/2018 | Pending sale | $399,900$92/sqft |
Source: Emerald Pointe Realty & Construction Inc #3373596 Report a problem | ||
Public tax history
| Year | Property taxes | Tax assessment |
|---|---|---|
| 2025 | $5,214 +5% | $1,021,000 +37.5% |
| 2024 | $4,966 +31.1% | $742,800 +29.1% |
| 2023 | $3,787 +9.7% | $575,300 +9.7% |
Find assessor info on the county website
Neighborhood: 28079
Nearby schools
GreatSchools rating
- 9/10Fairview Elementary SchoolGrades: PK-5Distance: 2.3 mi
- 9/10Piedmont Middle SchoolGrades: 6-8Distance: 6.3 mi
- 7/10Piedmont High SchoolGrades: 9-12Distance: 6.2 mi
Schools provided by the listing agent
- Elementary: Fairview
- Middle: Piedmont
- High: Piedmont
Source: Canopy MLS as distributed by MLS GRID. This data may not be complete. We recommend contacting the local school district to confirm school assignments for this home.
Get a cash offer in 3 minutes
Find out how much your home could sell for in as little as 3 minutes with a no-obligation cash offer.
Estimated market value$1,411,800
Get a cash offer in 3 minutes
Find out how much your home could sell for in as little as 3 minutes with a no-obligation cash offer.
Estimated market value
$1,411,800

