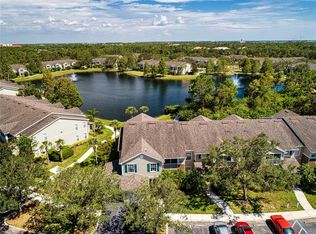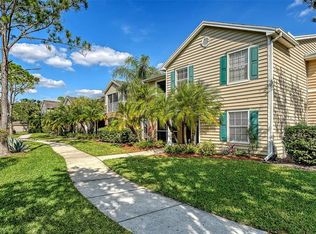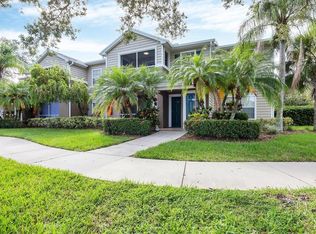Sold for $310,000
$310,000
8815 Manor Loop APT 102, Lakewood Ranch, FL 34202
2beds
1,048sqft
Condominium
Built in 2001
-- sqft lot
$240,900 Zestimate®
$296/sqft
$1,874 Estimated rent
Home value
$240,900
$224,000 - $260,000
$1,874/mo
Zestimate® history
Loading...
Owner options
Explore your selling options
What's special
A must see! Welcome to The Village at Town Park just east off University Parkway, located in Lakewood Ranch, right near University Town Center (UTC) where there is endless shopping, dining, recreation, entertainment, schools, and medical facilities. This beautiful first floor two bedroom two bath condo is the perfect place to call home . The home features an open concept with combination living, dining, and kitchen area. Kitchen is equipped with a breakfast bar, all stainless-steel appliances, and a pantry closet. Off the living area is a private screen in a covered patio with a locked storage closet. Bedrooms are on opposite sides of the condo, providing privacy for everyone. Each bedroom has a large closet and beautiful wood floors. Primary bedroom features an en-suite bathroom with a walk in shower. This condo comes complete with all high impact windows and totally upgraded throughout. The garage is complete with shelving and pre-wired for an electric vehicle plug in. In-unit laundry closet has a full-size washer and dryer and more storage space. Amazing community amenities like clubhouse, resort style swimming pool and spa surrounded with paver patio, fitness center, volleyball court, playground area, lakes with sidewalk and benches, picnic areas with BBQ grills and pet walking stations. Do not miss this opportunity!
Zillow last checked: 8 hours ago
Listing updated: June 04, 2024 at 08:14am
Listing Provided by:
Stephanie Burwood 941-705-0987,
PARADISE PALMS REALTY GROUP 941-300-1394,
Linda Benedict 941-224-5364,
PARADISE PALMS REALTY GROUP
Bought with:
Daniel Henson, 3319816
DALTON WADE INC
Source: Stellar MLS,MLS#: A4602663 Originating MLS: Sarasota - Manatee
Originating MLS: Sarasota - Manatee

Facts & features
Interior
Bedrooms & bathrooms
- Bedrooms: 2
- Bathrooms: 2
- Full bathrooms: 2
Primary bedroom
- Features: Walk-In Closet(s)
- Level: First
- Dimensions: 11x13
Bedroom 2
- Features: Walk-In Closet(s)
- Level: First
- Dimensions: 12x12
Kitchen
- Level: Second
Living room
- Level: First
- Dimensions: 13x15
Heating
- Central
Cooling
- Central Air
Appliances
- Included: Cooktop, Dishwasher, Disposal, Dryer, Electric Water Heater, Freezer, Ice Maker, Microwave, Range, Refrigerator, Washer
- Laundry: Inside, Laundry Closet
Features
- Ceiling Fan(s), Kitchen/Family Room Combo, Open Floorplan, Primary Bedroom Main Floor, Solid Wood Cabinets, Split Bedroom, Thermostat, Walk-In Closet(s)
- Flooring: Ceramic Tile, Engineered Hardwood
- Windows: Blinds, Double Pane Windows, Drapes, ENERGY STAR Qualified Windows, Storm Window(s), Window Treatments
- Has fireplace: No
Interior area
- Total structure area: 1,434
- Total interior livable area: 1,048 sqft
Property
Parking
- Total spaces: 1
- Parking features: Garage - Attached
- Attached garage spaces: 1
Features
- Levels: One
- Stories: 1
- Exterior features: Irrigation System, Other, Sidewalk, Storage
Details
- Parcel number: 1918505109
- Zoning: PDMU/P
- Special conditions: None
Construction
Type & style
- Home type: Condo
- Property subtype: Condominium
Materials
- Wood Frame
- Foundation: Block
- Roof: Shingle
Condition
- Completed
- New construction: No
- Year built: 2001
Utilities & green energy
- Sewer: Public Sewer
- Water: Public
- Utilities for property: BB/HS Internet Available, Cable Available, Electricity Available, Public, Water Available
Community & neighborhood
Security
- Security features: Fire Alarm, Fire Sprinkler System, Smoke Detector(s)
Community
- Community features: Association Recreation - Owned, Buyer Approval Required, Clubhouse, Community Mailbox, Deed Restrictions, Fitness Center, No Truck/RV/Motorcycle Parking, Playground, Pool, Sidewalks
Location
- Region: Lakewood Ranch
- Subdivision: THE VILLAGE AT TOWNPARK
HOA & financial
HOA
- Has HOA: Yes
- HOA fee: $505 monthly
- Services included: Community Pool, Reserve Fund, Fidelity Bond, Insurance, Maintenance Grounds, Manager, Pest Control, Recreational Facilities
- Association name: John Romano
- Association phone: 941-373-1993
Other fees
- Pet fee: $0 monthly
Other financial information
- Total actual rent: 0
Other
Other facts
- Listing terms: Cash,Conventional,FHA,VA Loan
- Ownership: Condominium
- Road surface type: Paved
Price history
| Date | Event | Price |
|---|---|---|
| 5/31/2024 | Sold | $310,000-4.6%$296/sqft |
Source: | ||
| 3/19/2024 | Pending sale | $325,000$310/sqft |
Source: | ||
| 3/14/2024 | Price change | $325,000-3%$310/sqft |
Source: | ||
| 3/8/2024 | Listed for sale | $334,900+103%$320/sqft |
Source: | ||
| 3/28/2017 | Sold | $165,000-2.9%$157/sqft |
Source: Public Record Report a problem | ||
Public tax history
| Year | Property taxes | Tax assessment |
|---|---|---|
| 2024 | $1,308 +2.1% | $122,481 +3% |
| 2023 | $1,281 +3.5% | $118,914 +3% |
| 2022 | $1,238 +0.6% | $115,450 +3% |
Find assessor info on the county website
Neighborhood: 34202
Nearby schools
GreatSchools rating
- 10/10Robert Willis Elementary SchoolGrades: PK-5Distance: 3.5 mi
- 4/10Braden River Middle SchoolGrades: 6-8Distance: 2 mi
- 6/10Lakewood Ranch High SchoolGrades: PK,9-12Distance: 2.8 mi
Schools provided by the listing agent
- Elementary: Robert E Willis Elementary
- Middle: Braden River Middle
- High: Lakewood Ranch High
Source: Stellar MLS. This data may not be complete. We recommend contacting the local school district to confirm school assignments for this home.
Get a cash offer in 3 minutes
Find out how much your home could sell for in as little as 3 minutes with a no-obligation cash offer.
Estimated market value$240,900
Get a cash offer in 3 minutes
Find out how much your home could sell for in as little as 3 minutes with a no-obligation cash offer.
Estimated market value
$240,900



