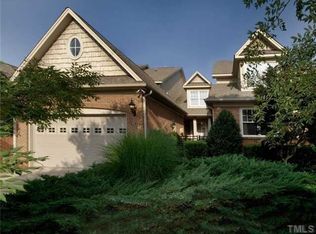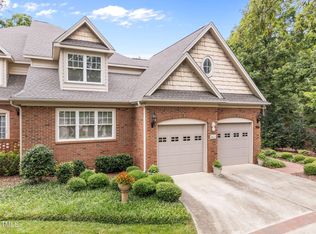Sold for $825,000
$825,000
8815 Leeshire Ln, Raleigh, NC 27615
3beds
3,600sqft
Townhouse, Residential
Built in 2002
6,969.6 Square Feet Lot
$863,000 Zestimate®
$229/sqft
$3,639 Estimated rent
Home value
$863,000
$820,000 - $915,000
$3,639/mo
Zestimate® history
Loading...
Owner options
Explore your selling options
What's special
Desirable Traemoor Village Townhome! Open Floorplan! Upgraded Kitchen with New Leather Finish Granite, Tile Backsplash, Dishwasher, Microwave, Gas Cook Top & Lighting. Large Breakfast Area & Formal Dining. Sunroom off of the Living Room. Cathedral Ceiling with accent Lighting, & Gas Fireplace in the Living Room. NEW Owners Suite Bath with Dual Vanities, Water Closet, Free Standing Tub & Walk-in Shower. 1st Floor Laundry Rm w/Tile Flooring & Laundry Sink. New Hardwoods & Carpet on 2nd Level. Large Secondary Bedrooms with Spacious Closets. Loft area large enough for a Family Room & Office. Huge Bonus with Bookshelves. Walk-in Storage. Large Fenced Patio. 2 Car Garage with Built-in Cabinets & Epoxy Garage Flooring. Main Level HVAC replaced in 2023 & upstairs replaced in 2018. Both of the outside AC Units have been replaced. Well Maintained Home, Must See!!
Zillow last checked: 8 hours ago
Listing updated: October 27, 2025 at 07:48pm
Listed by:
Johnnie Bright 919-621-7687,
J Bright Properties, Inc
Bought with:
Judi Margulies, 163459
Allen Tate/Raleigh-Falls Neuse
Source: Doorify MLS,MLS#: 2496291
Facts & features
Interior
Bedrooms & bathrooms
- Bedrooms: 3
- Bathrooms: 3
- Full bathrooms: 2
- 1/2 bathrooms: 1
Heating
- Forced Air, Natural Gas
Cooling
- Central Air, Electric
Appliances
- Included: Dishwasher, Double Oven, Electric Water Heater, Gas Cooktop, Microwave, Plumbed For Ice Maker, Refrigerator
- Laundry: Laundry Room, Main Level
Features
- Bathtub/Shower Combination, Bookcases, Cathedral Ceiling(s), Ceiling Fan(s), Double Vanity, Entrance Foyer, Granite Counters, High Ceilings, Living/Dining Room Combination, Pantry, Master Downstairs, Separate Shower, Smooth Ceilings, Storage, Walk-In Closet(s), Walk-In Shower, Water Closet
- Flooring: Carpet, Hardwood, Tile
- Windows: Blinds, Insulated Windows
- Basement: Crawl Space
- Number of fireplaces: 1
- Fireplace features: Gas, Gas Log, Living Room
- Common walls with other units/homes: End Unit
Interior area
- Total structure area: 3,600
- Total interior livable area: 3,600 sqft
- Finished area above ground: 3,600
- Finished area below ground: 0
Property
Parking
- Total spaces: 2
- Parking features: Attached, Concrete, Driveway, Garage, Garage Door Opener
- Attached garage spaces: 2
Features
- Levels: Two
- Stories: 2
- Patio & porch: Covered, Patio, Porch
- Exterior features: Rain Gutters
- Has view: Yes
Lot
- Size: 6,969 sqft
- Features: Landscaped
Details
- Parcel number: 0798732136
- Zoning: R-4
Construction
Type & style
- Home type: Townhouse
- Architectural style: Transitional
- Property subtype: Townhouse, Residential
- Attached to another structure: Yes
Materials
- Brick, Fiber Cement
Condition
- New construction: No
- Year built: 2002
Utilities & green energy
- Sewer: Public Sewer
- Water: Public
- Utilities for property: Cable Available
Community & neighborhood
Location
- Region: Raleigh
- Subdivision: Traemoor
HOA & financial
HOA
- Has HOA: Yes
- HOA fee: $545 annually
- Services included: Maintenance Grounds, Maintenance Structure
Other financial information
- Additional fee information: Second HOA Fee $360 Monthly
Price history
| Date | Event | Price |
|---|---|---|
| 3/24/2023 | Sold | $825,000+8.6%$229/sqft |
Source: | ||
| 2/23/2023 | Pending sale | $760,000+52%$211/sqft |
Source: | ||
| 10/30/2018 | Sold | $500,000-2.9%$139/sqft |
Source: Public Record Report a problem | ||
| 12/1/2015 | Sold | $515,000-0.9%$143/sqft |
Source: | ||
| 10/21/2015 | Pending sale | $519,900$144/sqft |
Source: Allen Tate Realtors #2034639 Report a problem | ||
Public tax history
| Year | Property taxes | Tax assessment |
|---|---|---|
| 2025 | $7,104 +0.4% | $812,293 |
| 2024 | $7,075 +32.1% | $812,293 +66% |
| 2023 | $5,354 +7.6% | $489,378 |
Find assessor info on the county website
Neighborhood: North Raleigh
Nearby schools
GreatSchools rating
- 5/10Lead Mine ElementaryGrades: K-5Distance: 1.1 mi
- 5/10Carroll MiddleGrades: 6-8Distance: 4.4 mi
- 6/10Sanderson HighGrades: 9-12Distance: 3.1 mi
Schools provided by the listing agent
- Elementary: Wake - Lead Mine
- Middle: Wake - Carroll
- High: Wake - Sanderson
Source: Doorify MLS. This data may not be complete. We recommend contacting the local school district to confirm school assignments for this home.
Get a cash offer in 3 minutes
Find out how much your home could sell for in as little as 3 minutes with a no-obligation cash offer.
Estimated market value
$863,000

