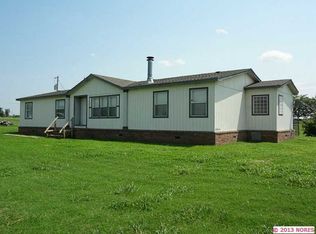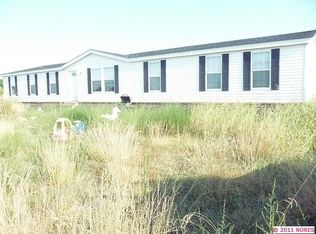Sold for $185,400
$185,400
8815 Ashcroft Rd, Mounds, OK 74047
3beds
2,154sqft
Single Family Residence
Built in 2021
1.54 Acres Lot
$186,100 Zestimate®
$86/sqft
$2,311 Estimated rent
Home value
$186,100
Estimated sales range
Not available
$2,311/mo
Zestimate® history
Loading...
Owner options
Explore your selling options
What's special
Beautiful 3BR/2.5BA Barndominium on 1.53 Acres (per court house). Zoned 10% Commercial. 90% completed construction. Well-built and energy-efficient barndominium featuring 3 bedrooms, 2.5 bathrooms, and multiple outdoor living spaces including two upper balconies and two covered patios. Home includes a 10x16 garage/shop conversion with interior access, a spacious utility room with full bath and walk-in shower, and upgraded insulation throughout (R30, spray foam, and blow-in insulation) for year-round efficiency. R7.5 foam board with R19 insulation downstairs walls. R30 in the ceiling. R30 dense packed cellulose in the upstairs walls. The attic has a double radiant barrier and blown in cellulose. Make this your perfect homestead in Mounds! Additional features: 2x6 exterior walls. 20x30 carport. 16x30 upper front deck. 10x30 covered back porch + 10x30 upper back deck. Circle driveway with RV/camper parking pad. Chicken coop (not fully enclosed) and space for a large garden. Upstairs ready for finish-out: flooring and 2 mini-splits needed for completion. Zoned 10% commercial, this property offers excellent potential for expansion, outbuildings, or future investment use. Motivated sellers - bring all offers! Owner occupied. Please contact realtor for showing!
Zillow last checked: 8 hours ago
Listing updated: September 17, 2025 at 10:07am
Listed by:
Selah Ruffman 310-924-4055,
Chinowth & Cohen
Bought with:
Angela Brock, 149642
eXp Realty, LLC
Source: MLS Technology, Inc.,MLS#: 2518829 Originating MLS: MLS Technology
Originating MLS: MLS Technology
Facts & features
Interior
Bedrooms & bathrooms
- Bedrooms: 3
- Bathrooms: 3
- Full bathrooms: 2
- 1/2 bathrooms: 1
Primary bedroom
- Description: Master Bedroom,No Bath
- Level: Second
Bedroom
- Description: Bedroom,No Bath
- Level: Second
Bedroom
- Description: Bedroom,Private Bath
- Level: First
Primary bathroom
- Description: Master Bath,Shower Only
- Level: Second
Bathroom
- Description: Hall Bath,Shower Only
- Level: Second
Bonus room
- Description: Additional Room,Attic,Loft
- Level: Second
Dining room
- Description: Dining Room,Combo w/ Living
- Level: First
Kitchen
- Description: Kitchen,Country,Pantry
- Level: First
Living room
- Description: Living Room,Combo
- Level: First
Recreation
- Description: Hobby Room,Workshop
- Level: First
Heating
- Electric, Space Heater
Cooling
- Window Unit(s)
Appliances
- Included: Dishwasher, Electric Water Heater, Disposal, Microwave, Oven, Range, Refrigerator, Washer, Plumbed For Ice Maker
- Laundry: Washer Hookup, Electric Dryer Hookup
Features
- Laminate Counters, Electric Oven Connection, Electric Range Connection
- Flooring: Laminate, Tile
- Windows: Aluminum Frames
- Basement: None
- Has fireplace: No
Interior area
- Total structure area: 2,154
- Total interior livable area: 2,154 sqft
Property
Parking
- Total spaces: 2
- Parking features: Attached, Boat, Garage, RV Access/Parking, Storage, Workshop in Garage
- Attached garage spaces: 2
Accessibility
- Accessibility features: Accessible Entrance
Features
- Levels: Two
- Stories: 2
- Patio & porch: Balcony, Covered, Patio
- Exterior features: Gravel Driveway, None
- Pool features: None
- Fencing: None
Lot
- Size: 1.54 Acres
- Features: None
Details
- Additional structures: None
- Parcel number: 093700000017000100
Construction
Type & style
- Home type: SingleFamily
- Architectural style: Barndominium
- Property subtype: Single Family Residence
Materials
- Steel, Wood Frame
- Foundation: Slab
- Roof: Metal
Condition
- Year built: 2021
Utilities & green energy
- Sewer: Rural
- Water: Rural
- Utilities for property: Electricity Available, Fiber Optic Available, Water Available
Community & neighborhood
Security
- Security features: No Safety Shelter, Security System Owned, Smoke Detector(s)
Location
- Region: Mounds
- Subdivision: Southwind Ii Estates
Other
Other facts
- Listing terms: Conventional
Price history
| Date | Event | Price |
|---|---|---|
| 9/15/2025 | Sold | $185,400-7.3%$86/sqft |
Source: | ||
| 8/13/2025 | Pending sale | $200,000$93/sqft |
Source: | ||
| 8/4/2025 | Price change | $200,000+11.1%$93/sqft |
Source: | ||
| 7/14/2025 | Price change | $180,000-9.1%$84/sqft |
Source: | ||
| 7/3/2025 | Price change | $198,000-5.7%$92/sqft |
Source: | ||
Public tax history
Tax history is unavailable.
Neighborhood: 74047
Nearby schools
GreatSchools rating
- 4/10Mounds Elementary SchoolGrades: PK-8Distance: 3.8 mi
- 2/10Mounds High SchoolGrades: 9-12Distance: 3.8 mi
Schools provided by the listing agent
- Elementary: Mounds
- High: Mounds
- District: Mounds - Sch Dist (53)
Source: MLS Technology, Inc.. This data may not be complete. We recommend contacting the local school district to confirm school assignments for this home.

Get pre-qualified for a loan
At Zillow Home Loans, we can pre-qualify you in as little as 5 minutes with no impact to your credit score.An equal housing lender. NMLS #10287.

