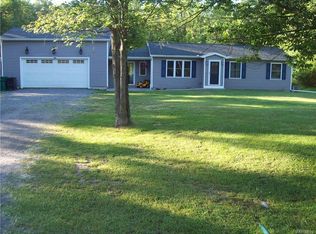Closed
$370,000
8814 S Lake Rd, Corfu, NY 14036
3beds
1,596sqft
Single Family Residence
Built in 1980
7.8 Acres Lot
$407,400 Zestimate®
$232/sqft
$1,708 Estimated rent
Home value
$407,400
$387,000 - $428,000
$1,708/mo
Zestimate® history
Loading...
Owner options
Explore your selling options
What's special
Welcome to 8814 S Lake Rd! This beautifully maintained Colonial style home is located on over 7 acres of land and boasts several amenities. Enjoy the convenience of the central vacuum system, first floor laundry and central air. Some new LVP flooring in bedroom and skylights that provide additional natural light to an already bright home. The garage can comfortably fit 5 vehicles while continuing to offer additional space for a workshop, and an abundance of storage on the second floor. Stainless steel appliances in the kitchen and lots of cabinets for storage. The pocket doors made from original woodwork will allow you to enjoy your formal dining room, or remain open for free flowing entry from the kitchen. Delayed showings until 4/28/23. Delayed negotiations and offers due 5/6/23 at 9am.
Open houses: Saturday, April 29 from 11AM - 1PM and Sunday, April 30th from 1PM - 3PM
Zillow last checked: 8 hours ago
Listing updated: July 10, 2023 at 05:01pm
Listed by:
Kathleen Battel 716-471-0411,
Keller Williams Realty WNY
Bought with:
Robert Laudisio, 10401304025
KenDev Realty
Source: NYSAMLSs,MLS#: B1466462 Originating MLS: Buffalo
Originating MLS: Buffalo
Facts & features
Interior
Bedrooms & bathrooms
- Bedrooms: 3
- Bathrooms: 2
- Full bathrooms: 1
- 1/2 bathrooms: 1
- Main level bathrooms: 1
- Main level bedrooms: 1
Heating
- Gas, Forced Air
Cooling
- Central Air
Appliances
- Included: Dryer, Dishwasher, Gas Oven, Gas Range, Gas Water Heater, Microwave, Refrigerator, Washer
- Laundry: Main Level
Features
- Central Vacuum, Separate/Formal Dining Room, Skylights, Natural Woodwork, Bedroom on Main Level, Workshop
- Flooring: Carpet, Hardwood, Luxury Vinyl, Tile, Varies
- Windows: Skylight(s)
- Basement: Partial,Sump Pump
- Number of fireplaces: 1
Interior area
- Total structure area: 1,596
- Total interior livable area: 1,596 sqft
Property
Parking
- Total spaces: 5
- Parking features: Detached, Electricity, Garage, Storage, Workshop in Garage, Driveway
- Garage spaces: 5
Features
- Patio & porch: Deck
- Exterior features: Blacktop Driveway, Concrete Driveway, Deck
Lot
- Size: 7.80 Acres
- Dimensions: 317 x 1002
- Features: Agricultural, Irregular Lot, Rural Lot
Details
- Parcel number: 1842890180000001060111
- Special conditions: Standard
Construction
Type & style
- Home type: SingleFamily
- Architectural style: Colonial
- Property subtype: Single Family Residence
Materials
- Vinyl Siding
- Foundation: Block, Poured
- Roof: Shingle
Condition
- Resale
- Year built: 1980
Utilities & green energy
- Sewer: Septic Tank
- Water: Connected, Public
- Utilities for property: Water Connected
Community & neighborhood
Location
- Region: Corfu
Other
Other facts
- Listing terms: Cash,Conventional,FHA,VA Loan
Price history
| Date | Event | Price |
|---|---|---|
| 7/5/2023 | Sold | $370,000+0%$232/sqft |
Source: | ||
| 5/6/2023 | Pending sale | $369,900$232/sqft |
Source: | ||
| 4/23/2023 | Listed for sale | $369,900+6.6%$232/sqft |
Source: | ||
| 4/26/2021 | Sold | $347,000+6.8%$217/sqft |
Source: | ||
| 3/26/2021 | Pending sale | $325,000$204/sqft |
Source: | ||
Public tax history
| Year | Property taxes | Tax assessment |
|---|---|---|
| 2024 | -- | $219,230 |
| 2023 | -- | $219,230 |
| 2022 | -- | $219,230 |
Find assessor info on the county website
Neighborhood: 14036
Nearby schools
GreatSchools rating
- 7/10Pembroke Intermediate SchoolGrades: 3-6Distance: 2.4 mi
- 7/10Pembroke Junior Senior High SchoolGrades: 7-12Distance: 1.9 mi
- NAPembroke Primary SchoolGrades: K-2Distance: 6.3 mi
Schools provided by the listing agent
- District: Pembroke
Source: NYSAMLSs. This data may not be complete. We recommend contacting the local school district to confirm school assignments for this home.
