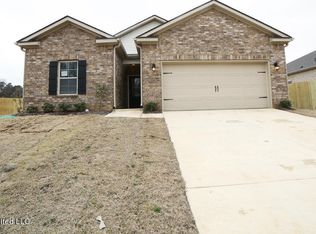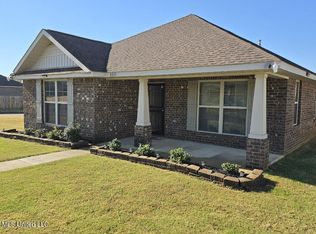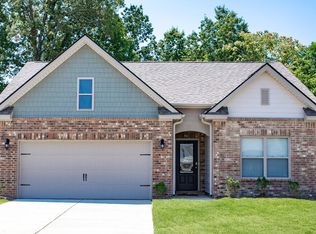Closed
Price Unknown
8814 Ruth Ann Cv, Southaven, MS 38671
4beds
1,774sqft
Residential, Single Family Residence
Built in 2022
6,534 Square Feet Lot
$304,100 Zestimate®
$--/sqft
$1,920 Estimated rent
Home value
$304,100
$274,000 - $338,000
$1,920/mo
Zestimate® history
Loading...
Owner options
Explore your selling options
What's special
Welcome to 8814 Ruth Ann Cove, Southaven, MS 38671, where modern comfort meets timeless design! This popular Cali plan offers a thoughtfully designed split-bedroom floorplan with 4 bedrooms, 2 baths, and 9ft ceilings, creating a spacious and inviting atmosphere.
The heart of the home is the gourmet kitchen, featuring granite countertops, updated cabinet pulls, a large island perfect for entertaining, stainless steel appliances, a walk-in pantry, and ample storage space. The open-concept layout seamlessly connects the kitchen to the great room, where a cozy fireplace with a newly added mantle enhances the charm.
The Primary Suite is a true retreat, tucked away for privacy, and easily accommodates a king-size bed. The en suite bath boasts a double vanity, a separate linen closet, and a spacious walk-in closet.
Step outside to enjoy the covered patio and fully fenced backyard, providing the perfect space for relaxation, entertaining, or letting pets roam freely.
Additional features include blinds throughout and a two-car garage. Built in 2022, this home offers modern efficiency, style, and convenience—all in a fantastic location.
Zillow last checked: 8 hours ago
Listing updated: August 18, 2025 at 12:53pm
Listed by:
Nicki Mays 662-288-9025,
Red Sea Realty Co Llc
Bought with:
Maria Richardson, S58710
Kaizen Realty
Source: MLS United,MLS#: 4109723
Facts & features
Interior
Bedrooms & bathrooms
- Bedrooms: 4
- Bathrooms: 2
- Full bathrooms: 2
Primary bedroom
- Level: Main
Bedroom
- Level: Main
Bedroom
- Level: Main
Bedroom
- Level: Main
Primary bathroom
- Level: Main
Bathroom
- Level: Main
Great room
- Description: Fireplace
- Level: Main
Kitchen
- Description: Large Island With Walk In Pantry
- Level: Main
Laundry
- Level: Main
Heating
- Central
Cooling
- Central Air
Appliances
- Included: Dishwasher, Microwave, Refrigerator
- Laundry: Laundry Room
Features
- Eat-in Kitchen, Kitchen Island, Pantry, Walk-In Closet(s), Double Vanity, Granite Counters
- Flooring: Vinyl, Carpet, Laminate
- Doors: Dead Bolt Lock(s)
- Windows: Blinds
- Has fireplace: Yes
- Fireplace features: Great Room
Interior area
- Total structure area: 1,774
- Total interior livable area: 1,774 sqft
Property
Parking
- Total spaces: 2
- Parking features: Garage Faces Front
- Garage spaces: 2
Features
- Levels: One
- Stories: 1
- Exterior features: Rain Gutters
- Fencing: Wood,Full,Fenced
Lot
- Size: 6,534 sqft
- Features: Cleared
Details
- Parcel number: 1085212000029100
Construction
Type & style
- Home type: SingleFamily
- Architectural style: Traditional
- Property subtype: Residential, Single Family Residence
Materials
- Brick
- Foundation: Slab
- Roof: Architectural Shingles
Condition
- New construction: No
- Year built: 2022
Utilities & green energy
- Sewer: Public Sewer
- Water: Public
- Utilities for property: Electricity Connected, Sewer Connected, Water Connected
Community & neighborhood
Location
- Region: Southaven
- Subdivision: Rasco Farms
Price history
| Date | Event | Price |
|---|---|---|
| 8/15/2025 | Sold | -- |
Source: MLS United #4109723 Report a problem | ||
| 7/9/2025 | Pending sale | $297,900$168/sqft |
Source: MLS United #4109723 Report a problem | ||
| 6/23/2025 | Price change | $297,900-0.7%$168/sqft |
Source: MLS United #4109723 Report a problem | ||
| 5/16/2025 | Price change | $299,9000%$169/sqft |
Source: MLS United #4109723 Report a problem | ||
| 4/10/2025 | Price change | $300,000+7.1%$169/sqft |
Source: MLS United #4109723 Report a problem | ||
Public tax history
| Year | Property taxes | Tax assessment |
|---|---|---|
| 2024 | $8 -99.6% | $14,693 |
| 2023 | $2,135 | $14,693 |
Find assessor info on the county website
Neighborhood: 38671
Nearby schools
GreatSchools rating
- 6/10Hope Sullivan Elementary SchoolGrades: K-2Distance: 1.8 mi
- 2/10Southaven Middle SchoolGrades: 6-8Distance: 2.7 mi
- 6/10Southaven High SchoolGrades: 9-12Distance: 2.8 mi
Schools provided by the listing agent
- Elementary: Hope Sullivan
- Middle: Southaven Middle
- High: Southaven
Source: MLS United. This data may not be complete. We recommend contacting the local school district to confirm school assignments for this home.
Sell for more on Zillow
Get a free Zillow Showcase℠ listing and you could sell for .
$304,100
2% more+ $6,082
With Zillow Showcase(estimated)
$310,182

