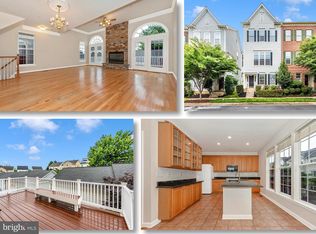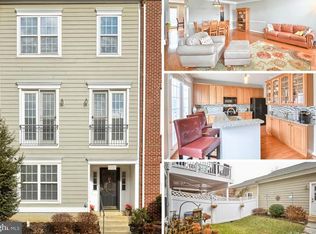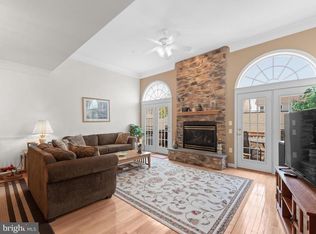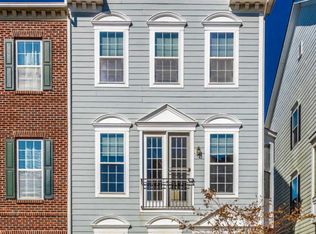Sold for $600,000 on 05/30/25
$600,000
8814 Lew Wallace Rd, Frederick, MD 21704
3beds
2,379sqft
Townhouse
Built in 2002
2,000 Square Feet Lot
$598,800 Zestimate®
$252/sqft
$2,808 Estimated rent
Home value
$598,800
$557,000 - $647,000
$2,808/mo
Zestimate® history
Loading...
Owner options
Explore your selling options
What's special
Jane Austen has said, "There is nothing like staying at home for real comfort." Welcome to 8814 Lew Wallace Road... where the comforts of home abound! This three level townhome situated in the sought-after Villages of Urbana features 3 bedrooms, 3.5 baths, and is ready for YOU to move in and enjoy! The entry level features a guest room and full bath… perfect for those who want their own privacy and space. A large rec room with built-ins and patio access is perfect for hosting a crowd (March Madness anyone?!) Living is easy on the spacious and bright main living level featuring an open-concept design perfect for entertaining... or a cozy and comfy family night in. The eat-in kitchen does NOT disappoint with its abundance of cabinetry (great storage!), oversized peninsula, and gas cooking. The elevated comfort of the main level continues into the spacious family room/dining combo featuring soaring ceilings, a gas fireplace and tons of natural light. Step outside the family room onto the spacious deck… the perfect place for getting comfy with a good book, grilling, or al fresco dining. Spacious and gracious, this level is literal perfection in its design, function, and style. Upstairs, the primary suite boasts high ceilings, two closets, a jetted soaking tub, separate shower, and plenty of vanity space. An additional large bedroom and hall bath, along with upper level laundry for your convenience, complete the bedroom level. The detached two-car garage helps keep your cars out of the elements, and provides additional storage! Just down the road from one of three community pools, parks, basketball and tennis courts, restaurants, shops and more. Whether in the house itself or enjoying all the community has to offer, the comforts of HOME are found HERE at 8814 Lew Wallace Road!
Zillow last checked: 8 hours ago
Listing updated: June 13, 2025 at 12:24pm
Listed by:
Stacy Delisle 301-646-9625,
IMPACT Maryland Real Estate
Bought with:
Annie Price, 5002403
LPT Realty, LLC
Source: Bright MLS,MLS#: MDFR2060196
Facts & features
Interior
Bedrooms & bathrooms
- Bedrooms: 3
- Bathrooms: 4
- Full bathrooms: 3
- 1/2 bathrooms: 1
- Main level bathrooms: 1
Primary bedroom
- Features: Flooring - Carpet, Ceiling Fan(s)
- Level: Upper
- Area: 238 Square Feet
- Dimensions: 17 x 14
Bedroom 2
- Features: Flooring - Carpet, Cathedral/Vaulted Ceiling
- Level: Upper
- Area: 204 Square Feet
- Dimensions: 17 x 12
Bedroom 3
- Features: Flooring - Carpet
- Level: Lower
- Area: 182 Square Feet
- Dimensions: 14 x 13
Primary bathroom
- Features: Flooring - Ceramic Tile, Soaking Tub, Bathroom - Stall Shower
- Level: Upper
- Area: 99 Square Feet
- Dimensions: 11 x 9
Other
- Features: Flooring - Ceramic Tile
- Level: Upper
- Area: 45 Square Feet
- Dimensions: 9 x 5
Other
- Features: Flooring - Ceramic Tile, Bathroom - Stall Shower
- Level: Lower
- Area: 56 Square Feet
- Dimensions: 8 x 7
Great room
- Features: Flooring - HardWood, Ceiling Fan(s), Living/Dining Room Combo
- Level: Main
- Area: 418 Square Feet
- Dimensions: 22 x 19
Half bath
- Features: Flooring - Ceramic Tile
- Level: Main
- Area: 25 Square Feet
- Dimensions: 5 x 5
Kitchen
- Features: Flooring - Ceramic Tile, Granite Counters, Kitchen - Gas Cooking, Breakfast Bar, Ceiling Fan(s)
- Level: Main
- Area: 247 Square Feet
- Dimensions: 19 x 13
Recreation room
- Features: Flooring - Carpet, Built-in Features
- Level: Lower
- Area: 323 Square Feet
- Dimensions: 19 x 17
Heating
- Forced Air, Natural Gas
Cooling
- Ceiling Fan(s), Central Air, Electric
Appliances
- Included: Microwave, Oven/Range - Gas, Dishwasher, Disposal, Refrigerator, Water Heater, Washer, Dryer, Gas Water Heater
Features
- Soaking Tub, Bathroom - Stall Shower, Built-in Features, Breakfast Area, Ceiling Fan(s), Chair Railings, Combination Dining/Living, Crown Molding, Entry Level Bedroom, Family Room Off Kitchen, Open Floorplan, Kitchen - Gourmet, Kitchen - Table Space, Primary Bath(s), Recessed Lighting
- Flooring: Carpet, Wood
- Windows: Window Treatments
- Has basement: No
- Number of fireplaces: 1
- Fireplace features: Gas/Propane
Interior area
- Total structure area: 2,379
- Total interior livable area: 2,379 sqft
- Finished area above ground: 2,379
- Finished area below ground: 0
Property
Parking
- Total spaces: 2
- Parking features: Garage Faces Rear, Detached
- Garage spaces: 2
Accessibility
- Accessibility features: None
Features
- Levels: Three
- Stories: 3
- Patio & porch: Deck, Patio
- Pool features: Community
- Has spa: Yes
- Spa features: Bath
Lot
- Size: 2,000 sqft
Details
- Additional structures: Above Grade, Below Grade
- Parcel number: 1107227787
- Zoning: PUD
- Special conditions: Standard
Construction
Type & style
- Home type: Townhouse
- Architectural style: Colonial
- Property subtype: Townhouse
Materials
- Brick Front, Combination, Brick
- Foundation: Slab
Condition
- New construction: No
- Year built: 2002
Utilities & green energy
- Sewer: Public Sewer
- Water: Public
Community & neighborhood
Location
- Region: Frederick
- Subdivision: Villages Of Urbana
HOA & financial
HOA
- Has HOA: Yes
- HOA fee: $159 monthly
- Amenities included: Basketball Court, Common Grounds, Community Center, Fitness Center, Jogging Path, Pool, Tennis Court(s), Tot Lots/Playground
- Services included: Common Area Maintenance, Snow Removal, Road Maintenance
Other
Other facts
- Listing agreement: Exclusive Right To Sell
- Ownership: Fee Simple
Price history
| Date | Event | Price |
|---|---|---|
| 6/1/2025 | Pending sale | $615,000+2.5%$259/sqft |
Source: | ||
| 5/30/2025 | Sold | $600,000-2.4%$252/sqft |
Source: | ||
| 4/9/2025 | Contingent | $615,000$259/sqft |
Source: | ||
| 3/21/2025 | Listed for sale | $615,000+68.5%$259/sqft |
Source: | ||
| 12/13/2016 | Sold | $365,000$153/sqft |
Source: Public Record | ||
Public tax history
| Year | Property taxes | Tax assessment |
|---|---|---|
| 2025 | $6,953 +27.2% | $488,467 +9.2% |
| 2024 | $5,466 +12.1% | $447,300 +7.5% |
| 2023 | $4,875 +8.2% | $415,933 -7% |
Find assessor info on the county website
Neighborhood: 21704
Nearby schools
GreatSchools rating
- 8/10Urbana Elementary SchoolGrades: PK-5Distance: 0.4 mi
- 9/10Urbana Middle SchoolGrades: 6-8Distance: 1.2 mi
- 9/10Urbana High SchoolGrades: 9-12Distance: 1.1 mi
Schools provided by the listing agent
- District: Frederick County Public Schools
Source: Bright MLS. This data may not be complete. We recommend contacting the local school district to confirm school assignments for this home.

Get pre-qualified for a loan
At Zillow Home Loans, we can pre-qualify you in as little as 5 minutes with no impact to your credit score.An equal housing lender. NMLS #10287.
Sell for more on Zillow
Get a free Zillow Showcase℠ listing and you could sell for .
$598,800
2% more+ $11,976
With Zillow Showcase(estimated)
$610,776


