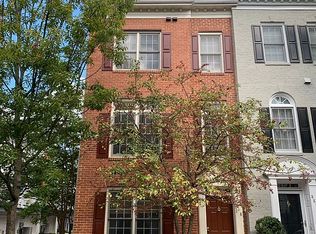Sold for $855,000
$855,000
8814 Hunting Lodge Ct, Vienna, VA 22182
3beds
1,730sqft
Townhouse
Built in 1999
945 Square Feet Lot
$876,600 Zestimate®
$494/sqft
$3,699 Estimated rent
Home value
$876,600
$833,000 - $920,000
$3,699/mo
Zestimate® history
Loading...
Owner options
Explore your selling options
What's special
OPEN HOUSE November 12, 1:00 - 3:00. Beautiful 4-level townhome, 3 BD, 3.5 BA, 2 car garage in gated community. The large updated eat-in kitchen with balcony has been completely renovated with new cabinets, quartz counters, stainless steel appliances (gas stove), backsplash & flooring. The Master Suite has vaulted ceilings, an updated bathroom with a soaking tub and a separate shower. The 4th level contains the 4th bedroom suite with full bath. There are 9ft+ ceilings on all levels. Hardwood floors throughout except for the den and loft area. The community clubhouse includes a party room, an exercise room, and an outdoor pool! Walk to Tysons West Metro! Minutes from both Tysons Corner Malls, the Silver Line Spring Hill Metro Station, Route 7, 123, 495, 66 and the Dulles Toll Road.
Zillow last checked: 8 hours ago
Listing updated: December 27, 2023 at 06:01am
Listed by:
Janet Gresh 703-646-1750,
Keller Williams Realty
Bought with:
Viktar Kutsevich, 669621
Samson Properties
Source: Bright MLS,MLS#: VAFX2149798
Facts & features
Interior
Bedrooms & bathrooms
- Bedrooms: 3
- Bathrooms: 4
- Full bathrooms: 3
- 1/2 bathrooms: 1
- Main level bathrooms: 1
Basement
- Area: 0
Heating
- Forced Air, Natural Gas
Cooling
- Central Air, Electric
Appliances
- Included: Microwave, Built-In Range, Dishwasher, Disposal, Dryer, Exhaust Fan, Oven/Range - Gas, Refrigerator, Stainless Steel Appliance(s), Washer, Water Heater, Gas Water Heater
- Laundry: Upper Level, Washer In Unit, Dryer In Unit
Features
- Breakfast Area, Combination Dining/Living, Open Floorplan, Eat-in Kitchen, Kitchen Island, Primary Bath(s)
- Flooring: Hardwood, Carpet, Tile/Brick, Wood
- Has basement: No
- Number of fireplaces: 1
- Fireplace features: Glass Doors, Gas/Propane
Interior area
- Total structure area: 1,730
- Total interior livable area: 1,730 sqft
- Finished area above ground: 1,730
- Finished area below ground: 0
Property
Parking
- Total spaces: 2
- Parking features: Garage Door Opener, Garage Faces Rear, Inside Entrance, Asphalt, Attached, On Street
- Attached garage spaces: 2
- Has uncovered spaces: Yes
Accessibility
- Accessibility features: None
Features
- Levels: Four
- Stories: 4
- Exterior features: Sidewalks, Balcony
- Pool features: Community
Lot
- Size: 945 sqft
Details
- Additional structures: Above Grade, Below Grade
- Parcel number: 0293 27 0040
- Zoning: 312
- Special conditions: Standard
Construction
Type & style
- Home type: Townhouse
- Architectural style: Colonial
- Property subtype: Townhouse
Materials
- Brick Front, Vinyl Siding
- Foundation: Block
Condition
- Excellent
- New construction: No
- Year built: 1999
Details
- Builder model: Ashgrove
Utilities & green energy
- Sewer: Public Sewer
- Water: Public
Community & neighborhood
Location
- Region: Vienna
- Subdivision: Tysons Village
HOA & financial
HOA
- Has HOA: Yes
- HOA fee: $206 monthly
- Amenities included: Clubhouse, Community Center, Fitness Center, Gated, Party Room, Pool
- Services included: Common Area Maintenance, Road Maintenance, Security, Snow Removal, Trash
- Association name: WESTWOOD VILLAGE
Other
Other facts
- Listing agreement: Exclusive Right To Sell
- Ownership: Fee Simple
Price history
| Date | Event | Price |
|---|---|---|
| 12/22/2023 | Sold | $855,000+0.9%$494/sqft |
Source: | ||
| 11/13/2023 | Pending sale | $847,000$490/sqft |
Source: | ||
| 11/10/2023 | Listed for sale | $847,000+115.8%$490/sqft |
Source: | ||
| 11/14/2022 | Listing removed | -- |
Source: Zillow Rental Manager Report a problem | ||
| 10/14/2022 | Listed for rent | $3,200+10.3%$2/sqft |
Source: Zillow Rental Manager Report a problem | ||
Public tax history
| Year | Property taxes | Tax assessment |
|---|---|---|
| 2025 | $9,691 -0.2% | $803,600 |
| 2024 | $9,712 +7.4% | $803,600 +4.8% |
| 2023 | $9,040 +7.5% | $767,060 +8.9% |
Find assessor info on the county website
Neighborhood: 22182
Nearby schools
GreatSchools rating
- 8/10Westbriar Elementary SchoolGrades: PK-6Distance: 0.7 mi
- 7/10Kilmer Middle SchoolGrades: 7-8Distance: 2.3 mi
- 7/10Marshall High SchoolGrades: 9-12Distance: 2.6 mi
Schools provided by the listing agent
- Elementary: Westbriar
- Middle: Kilmer
- High: Marshall
- District: Fairfax County Public Schools
Source: Bright MLS. This data may not be complete. We recommend contacting the local school district to confirm school assignments for this home.
Get a cash offer in 3 minutes
Find out how much your home could sell for in as little as 3 minutes with a no-obligation cash offer.
Estimated market value
$876,600

