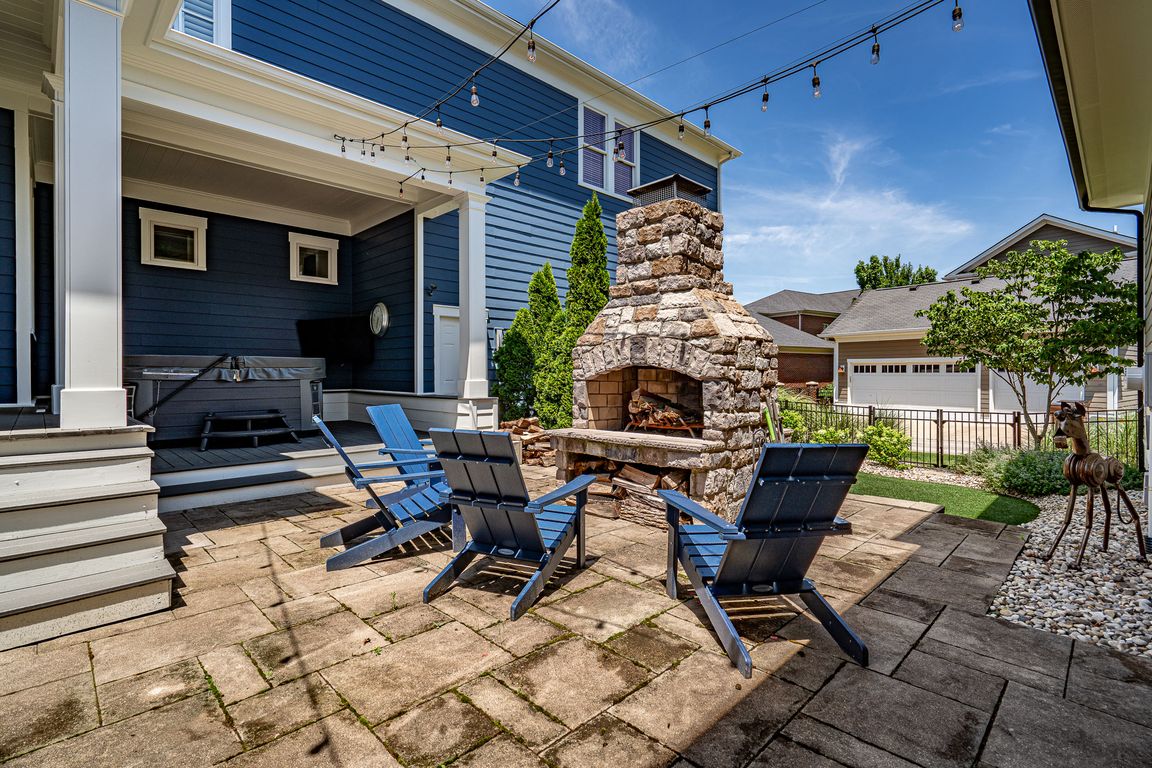
For salePrice cut: $99K (10/7)
$999,999
4beds
4,555sqft
8814 Featherbell Blvd, Prospect, KY 40059
4beds
4,555sqft
Single family residence
Built in 2014
5,227 sqft
2 Attached garage spaces
$220 price/sqft
$1,283 annually HOA fee
What's special
Finished basementLarge stone fireplaceCozy fireplaceMovie-ready theater areaManicured landscapingOutdoor string lightsDining space
Modern Southern Charm in Norton Commons - 4 Bed | 3.5 Bath | Outdoor Oasis | Finished Basement Welcome to your dream home 8814 Featherbell Blvd where sleek design meets everyday ease in the heart of Norton Commons! This beautifully designed 4 bedroom, 3.5-bathroom home blends timeless Southern architecture with modern ...
- 106 days |
- 1,508 |
- 35 |
Source: GLARMLS,MLS#: 1691505
Travel times
Kitchen
Living Room
Primary Bedroom
Basement (Finished)
Family Room
Basement (Finished)
Zillow last checked: 7 hours ago
Listing updated: October 12, 2025 at 11:34pm
Listed by:
Paul T Blackburn 502-379-2373,
The Agency Louisville
Source: GLARMLS,MLS#: 1691505
Facts & features
Interior
Bedrooms & bathrooms
- Bedrooms: 4
- Bathrooms: 4
- Full bathrooms: 3
- 1/2 bathrooms: 1
Primary bedroom
- Level: Second
Bedroom
- Level: Second
Bedroom
- Level: Second
Bedroom
- Level: Basement
Primary bathroom
- Description: Walk-In Closet
- Level: Second
Full bathroom
- Level: Second
Full bathroom
- Level: Basement
Dining room
- Level: First
Family room
- Description: Family/Rec Room
- Level: Second
Great room
- Description: w/Fireplace
- Level: First
Kitchen
- Level: First
Living room
- Level: Basement
Media room
- Description: Theater Room
- Level: Basement
Mud room
- Level: First
Other
- Description: Bar Area w/sink, microwave, fridge
- Level: Basement
Sitting room
- Level: First
Heating
- Forced Air
Cooling
- Central Air
Features
- Basement: Finished
- Number of fireplaces: 1
Interior area
- Total structure area: 3,331
- Total interior livable area: 4,555 sqft
- Finished area above ground: 3,331
- Finished area below ground: 1,224
Video & virtual tour
Property
Parking
- Total spaces: 2
- Parking features: Attached
- Attached garage spaces: 2
Features
- Stories: 2
- Patio & porch: Patio, Porch
- Exterior features: Balcony
- Pool features: Association
- Has spa: Yes
- Spa features: Heated
Lot
- Size: 5,227.2 Square Feet
- Features: Covt/Restr, Level
Details
- Parcel number: 21367602920000
Construction
Type & style
- Home type: SingleFamily
- Architectural style: Traditional
- Property subtype: Single Family Residence
Materials
- Cement Siding, Wood Frame
- Foundation: Concrete Perimeter
- Roof: Shingle
Condition
- Year built: 2014
Utilities & green energy
- Sewer: Public Sewer
- Water: Public
- Utilities for property: Electricity Connected
Community & HOA
Community
- Subdivision: Norton Commons
HOA
- Has HOA: Yes
- Amenities included: Playground, Pool
- HOA fee: $1,283 annually
Location
- Region: Prospect
Financial & listing details
- Price per square foot: $220/sqft
- Tax assessed value: $522,320
- Annual tax amount: $6,017
- Date on market: 7/3/2025
- Electric utility on property: Yes