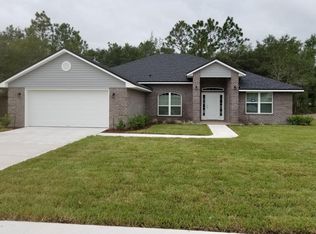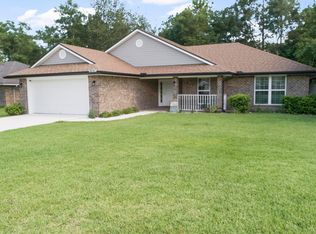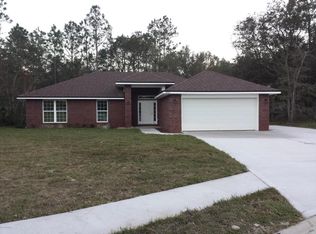Sold for $580,000 on 08/29/25
$580,000
88137 Maybourne Rd, Yulee, FL 32097
4beds
2,320sqft
Single Family Residence
Built in 2017
0.29 Acres Lot
$571,600 Zestimate®
$250/sqft
$2,887 Estimated rent
Home value
$571,600
$526,000 - $623,000
$2,887/mo
Zestimate® history
Loading...
Owner options
Explore your selling options
What's special
Discover the perfect blend of comfort, style, & a stunning pool in this beautiful brick home! Step inside to an airy, open floor plan designed for both elegance and function. The split-bedroom layout ensures privacy while maintaining a warm, inviting atmosphere. At the heart of the home, the kitchen shines w/granite countertops, 42" cabinets, & SSl appliances. It flows seamlessly into the cozy family room, creating the perfect space for gathering or unwinding. Step outside, & you'll find your own private retreat. The backyard features a heated saltwater pool/spa, surrounded by mature trees and an extended patio perfect for BBQ, lounging, or simply enjoying the peaceful atmosphere. The fenced backyard offers privacy & security, creating an ideal space for unwinding, with plenty of space to store a boat or RV. After a long day, the master suite is your sanctuary. It's spacious and serene, featuring a spa-like bath with dual sinks, a soaking tub, a separate shower, and a walk-in closet that offers plenty of storage. With a three-car garage, you've got room for all your gear, & the home's convenient location puts dining, shopping, Fernandina Beaches, Jacksonville Airport, Wildlight, & Kings Bay just minutes away. This home offers a rare combination of style, comfort & location. Don't miss out on making it yours!
Zillow last checked: 8 hours ago
Listing updated: August 29, 2025 at 11:09am
Listed by:
Brandon Gill 904-572-0971,
KELLER WILLIAMS SOUTHEASTERN PARTNERS
Bought with:
NON MEMBER SALEPERSON
NON-MEMBER
Source: AINCAR,MLS#: 112386 Originating MLS: Amelia Island-Nassau County Assoc of Realtors Inc
Originating MLS: Amelia Island-Nassau County Assoc of Realtors Inc
Facts & features
Interior
Bedrooms & bathrooms
- Bedrooms: 4
- Bathrooms: 2
- Full bathrooms: 2
Primary bedroom
- Description: Flooring: Tile
- Level: Main
- Dimensions: 13x18
Bedroom
- Description: Flooring: Plank,Vinyl
- Level: Main
- Dimensions: 13x12
Bedroom
- Description: Flooring: Plank,Vinyl
- Level: Main
- Dimensions: 10x14
Bedroom
- Description: Flooring: Plank,Vinyl
- Level: Main
- Dimensions: 14x12
Primary bathroom
- Description: Flooring: Vinyl
- Level: Main
- Dimensions: 10x11
Bathroom
- Description: Flooring: Tile
- Level: Main
- Dimensions: 10x05
Dining room
- Description: Flooring: Wood
- Level: Main
- Dimensions: 12x18
Family room
- Description: Flooring: Tile
- Level: Main
- Dimensions: 15x22
Kitchen
- Description: Flooring: Tile
- Level: Main
- Dimensions: 11x18
Utility room
- Description: Flooring: Tile
- Level: Main
- Dimensions: 07x08
Heating
- Central, Electric
Cooling
- Central Air, Electric
Appliances
- Included: Dishwasher, Disposal, Microwave, Refrigerator, Water Softener Owned, Stove
Features
- Ceiling Fan(s), Split Bedrooms, Cable TV, Vaulted Ceiling(s), Window Treatments
- Windows: Insulated Windows, Blinds
Interior area
- Total structure area: 2,320
- Total interior livable area: 2,320 sqft
Property
Parking
- Total spaces: 3
- Parking features: Driveway, Three Car Garage, Three or more Spaces, On Street, Garage Door Opener
- Garage spaces: 3
- Has uncovered spaces: Yes
Features
- Levels: One
- Stories: 1
- Patio & porch: Rear Porch, Brick, Covered, Front Porch, Patio
- Exterior features: Fence, Sprinkler/Irrigation
- Has private pool: Yes
- Pool features: Heated, In Ground, Private
- Has spa: Yes
- Spa features: Hot Tub
Lot
- Size: 0.29 Acres
- Dimensions: 90 x 140
Details
- Parcel number: 433N28151000120000
- Zoning: RS-1
- Special conditions: None
Construction
Type & style
- Home type: SingleFamily
- Architectural style: Ranch,One Story
- Property subtype: Single Family Residence
Materials
- Brick
- Roof: Shingle
Condition
- Resale
- Year built: 2017
Details
- Builder name: Adams Homes
Utilities & green energy
- Sewer: Public Sewer
- Water: Public
- Utilities for property: Cable Available
Community & neighborhood
Security
- Security features: Security System
Location
- Region: Yulee
- Subdivision: Oaks at Bristol
HOA & financial
HOA
- Has HOA: Yes
- HOA fee: $640 annually
Other
Other facts
- Listing terms: Cash,Conventional,FHA,VA Loan
- Road surface type: Paved
Price history
| Date | Event | Price |
|---|---|---|
| 8/29/2025 | Sold | $580,000-7.2%$250/sqft |
Source: | ||
| 7/28/2025 | Pending sale | $625,000$269/sqft |
Source: | ||
| 7/7/2025 | Price change | $625,000-2%$269/sqft |
Source: | ||
| 5/29/2025 | Price change | $638,000-0.2%$275/sqft |
Source: | ||
| 4/14/2025 | Price change | $639,000-1.5%$275/sqft |
Source: | ||
Public tax history
| Year | Property taxes | Tax assessment |
|---|---|---|
| 2024 | $3,933 +1.3% | $291,528 +3% |
| 2023 | $3,881 +45.5% | $283,037 +29.7% |
| 2022 | $2,667 -0.9% | $218,146 +3% |
Find assessor info on the county website
Neighborhood: 32097
Nearby schools
GreatSchools rating
- 8/10Yulee Elementary SchoolGrades: 3-5Distance: 4 mi
- 9/10Yulee Middle SchoolGrades: 6-8Distance: 4.8 mi
- 5/10Yulee High SchoolGrades: PK,9-12Distance: 4.9 mi
Get a cash offer in 3 minutes
Find out how much your home could sell for in as little as 3 minutes with a no-obligation cash offer.
Estimated market value
$571,600
Get a cash offer in 3 minutes
Find out how much your home could sell for in as little as 3 minutes with a no-obligation cash offer.
Estimated market value
$571,600



