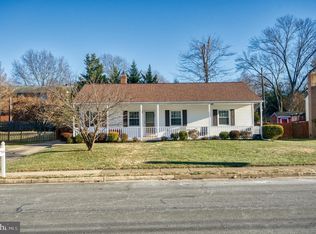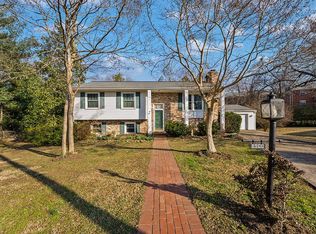Sold for $560,000 on 10/31/23
$560,000
8813 Weems Rd, Manassas, VA 20110
3beds
1,720sqft
Single Family Residence
Built in 1971
0.37 Acres Lot
$602,100 Zestimate®
$326/sqft
$2,798 Estimated rent
Home value
$602,100
$572,000 - $632,000
$2,798/mo
Zestimate® history
Loading...
Owner options
Explore your selling options
What's special
Welcome Home To This Absolutely Pristine Brick Ranch Situated In The Heart Of Manassas City! This incredibly well-maintained, move-in ready home features one-level living with 3 bright bedrooms, 2 remodeled full baths, (ceramic tile & quartz countertops), huge living & dining rooms, wood-burning brick fireplace, gleaming hardwood floors, and a fully remodeled gourmet kitchen with stainless steel appliances, granite countertops, cherry cabinets & ceramic tile. In addition to the remodeled kitchen & baths, other recent upgrades/improvements over the last few years include a new concrete driveway/sidewalk, beautiful landscaping, all new windows, new gutters w/guards, new roof, new garage door, and new furnace & A/C....everything has already been done for you!! The one car attached garage offers additional storage space with built-in shelves, a utility sink, workbench, extra freezer, and pull down stairs to the attic for even more storage. You'll love the prime, convenient location of this home with its proximity to Old Town Manassas providing plenty of dining, shopping & entertainment options, Prince William Hospital, VRE/commuter routes, and its within walking distance to Weems Elementary School. Don't forget to step out back & take in the park-like setting of the rear yard that will make your time at home one you may not want to leave...come see for yourself!
Zillow last checked: 8 hours ago
Listing updated: November 01, 2023 at 05:30am
Listed by:
Carl Broyles 540-948-3838,
Montague, Miller & Company
Bought with:
Huazhou Ke, 0225066758
Samson Properties
Source: Bright MLS,MLS#: VAMN2005188
Facts & features
Interior
Bedrooms & bathrooms
- Bedrooms: 3
- Bathrooms: 2
- Full bathrooms: 2
- Main level bathrooms: 2
- Main level bedrooms: 3
Heating
- Forced Air, Natural Gas
Cooling
- Ceiling Fan(s), Central Air, Electric
Appliances
- Included: Microwave, Cooktop, Dishwasher, Disposal, Dryer, Ice Maker, Oven, Refrigerator, Stainless Steel Appliance(s), Washer, Water Dispenser, Water Heater, Electric Water Heater
- Laundry: Main Level, Laundry Room
Features
- Attic, Built-in Features, Ceiling Fan(s), Chair Railings, Crown Molding, Entry Level Bedroom, Family Room Off Kitchen, Formal/Separate Dining Room, Kitchen - Gourmet, Kitchen Island, Primary Bath(s), Recessed Lighting, Bathroom - Stall Shower, Bathroom - Tub Shower, Upgraded Countertops, Dry Wall
- Flooring: Carpet, Ceramic Tile, Hardwood, Wood
- Doors: Insulated, Sliding Glass, Storm Door(s)
- Windows: Bay/Bow, Double Hung, Insulated Windows, Vinyl Clad
- Has basement: No
- Number of fireplaces: 1
- Fireplace features: Brick, Mantel(s), Wood Burning
Interior area
- Total structure area: 2,126
- Total interior livable area: 1,720 sqft
- Finished area above ground: 1,720
Property
Parking
- Total spaces: 1
- Parking features: Storage, Garage Faces Front, Garage Door Opener, Inside Entrance, Concrete, Private, Attached, Driveway, Off Street, On Street
- Attached garage spaces: 1
- Has uncovered spaces: Yes
- Details: Garage Sqft: 406
Accessibility
- Accessibility features: Other
Features
- Levels: One
- Stories: 1
- Patio & porch: Patio
- Exterior features: Lighting, Rain Gutters, Sidewalks
- Pool features: None
- Fencing: Privacy,Back Yard,Chain Link
- Frontage type: Road Frontage
Lot
- Size: 0.37 Acres
- Features: Front Yard, Landscaped, Level, Open Lot, Rear Yard, Suburban
Details
- Additional structures: Above Grade, Outbuilding
- Parcel number: 1111206
- Zoning: R1
- Special conditions: Standard
Construction
Type & style
- Home type: SingleFamily
- Architectural style: Ranch/Rambler
- Property subtype: Single Family Residence
Materials
- Brick
- Foundation: Crawl Space
- Roof: Shingle
Condition
- Very Good
- New construction: No
- Year built: 1971
Utilities & green energy
- Sewer: Public Sewer
- Water: Public
- Utilities for property: Above Ground, Natural Gas Available
Community & neighborhood
Location
- Region: Manassas
- Subdivision: Shelton Heights
Other
Other facts
- Listing agreement: Exclusive Right To Sell
- Ownership: Fee Simple
- Road surface type: Paved
Price history
| Date | Event | Price |
|---|---|---|
| 10/31/2023 | Sold | $560,000-3.3%$326/sqft |
Source: | ||
| 9/29/2023 | Contingent | $579,000$337/sqft |
Source: | ||
| 9/5/2023 | Listed for sale | $579,000$337/sqft |
Source: | ||
Public tax history
| Year | Property taxes | Tax assessment |
|---|---|---|
| 2024 | $6,611 +16.4% | $524,700 +16.4% |
| 2023 | $5,681 +4.5% | $450,900 +11.3% |
| 2022 | $5,436 +3% | $405,100 +9.7% |
Find assessor info on the county website
Neighborhood: 20110
Nearby schools
GreatSchools rating
- 4/10Weems Elementary SchoolGrades: PK-4Distance: 0.2 mi
- 3/10Grace E. Metz Middle SchoolGrades: 7-8Distance: 1.5 mi
- 2/10Osbourn High SchoolGrades: 9-12Distance: 1.1 mi
Schools provided by the listing agent
- District: Manassas City Public Schools
Source: Bright MLS. This data may not be complete. We recommend contacting the local school district to confirm school assignments for this home.
Get a cash offer in 3 minutes
Find out how much your home could sell for in as little as 3 minutes with a no-obligation cash offer.
Estimated market value
$602,100
Get a cash offer in 3 minutes
Find out how much your home could sell for in as little as 3 minutes with a no-obligation cash offer.
Estimated market value
$602,100

