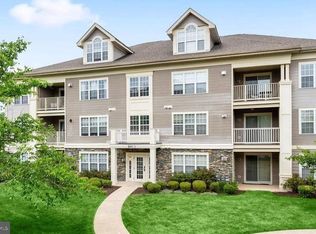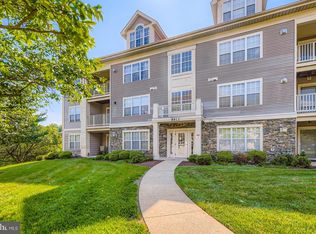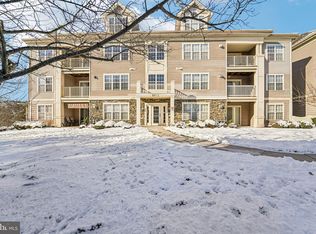Sold for $275,000
$275,000
8813 Stone Ridge Cir APT 302, Pikesville, MD 21208
3beds
1,969sqft
Condominium
Built in 1997
-- sqft lot
$275,900 Zestimate®
$140/sqft
$3,002 Estimated rent
Home value
$275,900
$254,000 - $298,000
$3,002/mo
Zestimate® history
Loading...
Owner options
Explore your selling options
What's special
Rare! 3 bedrooms, 2 full and 1 half bath. Large, beautiful, upper level home. Featuring vaulted/cathedral ceilings. Granite counters, stainless appliances. Deck overlooking wooded view. New washer & dryer.
Zillow last checked: 8 hours ago
Listing updated: December 31, 2025 at 06:21am
Listed by:
Joan Lord 301-471-2023,
Samson Properties,
Listing Team: Opening A New Door Group
Bought with:
Daniel Cohen
LPT Realty, LLC
Source: Bright MLS,MLS#: MDBC2144954
Facts & features
Interior
Bedrooms & bathrooms
- Bedrooms: 3
- Bathrooms: 3
- Full bathrooms: 2
- 1/2 bathrooms: 1
- Main level bathrooms: 2
- Main level bedrooms: 2
Primary bedroom
- Features: Flooring - Carpet, Attached Bathroom, Ceiling Fan(s), Walk-In Closet(s)
- Level: Main
- Area: 168 Square Feet
- Dimensions: 13 X 12
Bedroom 2
- Features: Flooring - Carpet, Attached Bathroom, Walk-In Closet(s)
- Level: Main
- Area: 198 Square Feet
- Dimensions: 14 X 10
Bedroom 3
- Features: Attached Bathroom, Flooring - Carpet
- Level: Upper
- Area: 832 Square Feet
- Dimensions: 32 x 26
Dining room
- Features: Flooring - Carpet, Dining Area
- Level: Main
- Area: 140 Square Feet
- Dimensions: 9 X 13
Foyer
- Features: Flooring - Tile/Brick, Walk-In Closet(s)
- Level: Main
- Area: 40 Square Feet
- Dimensions: 8 X 5
Kitchen
- Features: Flooring - Tile/Brick, Breakfast Bar, Granite Counters
- Level: Main
- Area: 80 Square Feet
- Dimensions: 9 X 8
Living room
- Features: Flooring - Carpet, Balcony Access, Cathedral/Vaulted Ceiling, Ceiling Fan(s)
- Level: Main
- Area: 340 Square Feet
- Dimensions: 15 X 16
Heating
- Forced Air, Natural Gas
Cooling
- Central Air, Ceiling Fan(s), Electric
Appliances
- Included: Dishwasher, Disposal, Dryer, Refrigerator, Washer, Cooktop, Gas Water Heater
- Laundry: Upper Level, In Unit
Features
- Breakfast Area, Dining Area, Primary Bath(s), Open Floorplan, Ceiling Fan(s), Entry Level Bedroom, Recessed Lighting, Upgraded Countertops, Walk-In Closet(s), Cathedral Ceiling(s)
- Flooring: Carpet, Ceramic Tile
- Doors: Atrium, Sliding Glass
- Windows: Screens, Vinyl Clad
- Has basement: No
- Has fireplace: No
Interior area
- Total structure area: 1,969
- Total interior livable area: 1,969 sqft
- Finished area above ground: 1,969
- Finished area below ground: 0
Property
Parking
- Parking features: Parking Lot
Accessibility
- Accessibility features: None
Features
- Levels: Two
- Stories: 2
- Exterior features: Lighting, Sidewalks, Street Lights, Balcony
- Pool features: None
- Has view: Yes
- View description: Garden
Details
- Additional structures: Above Grade, Below Grade
- Parcel number: 04022200028335
- Zoning: RES
- Special conditions: Standard
Construction
Type & style
- Home type: Condo
- Architectural style: Contemporary
- Property subtype: Condominium
- Attached to another structure: Yes
Materials
- Combination
- Roof: Shingle
Condition
- Excellent
- New construction: No
- Year built: 1997
Utilities & green energy
- Sewer: Public Sewer
- Water: Public
Community & neighborhood
Security
- Security features: Main Entrance Lock, Smoke Detector(s), Fire Sprinkler System
Location
- Region: Pikesville
- Subdivision: Stoneridge Condominiums
HOA & financial
Other fees
- Condo and coop fee: $375 monthly
Other
Other facts
- Listing agreement: Exclusive Right To Sell
- Listing terms: Bank Portfolio,Cash,Conventional,FHA,FHA 203(b),FHA 203(k),FHA Energy Efficient Mortgage Qualified,FHLMC,FHVA,FMHA,FNMA,Negotiable,VA Loan,Other
- Ownership: Condominium
Price history
| Date | Event | Price |
|---|---|---|
| 12/30/2025 | Sold | $275,000$140/sqft |
Source: | ||
| 12/1/2025 | Contingent | $275,000$140/sqft |
Source: | ||
| 11/7/2025 | Listed for sale | $275,000+10%$140/sqft |
Source: | ||
| 10/11/2023 | Listing removed | -- |
Source: Zillow Rentals Report a problem | ||
| 9/27/2023 | Listed for rent | $2,650$1/sqft |
Source: Zillow Rentals Report a problem | ||
Public tax history
| Year | Property taxes | Tax assessment |
|---|---|---|
| 2025 | $3,470 +78.9% | $186,667 +16.7% |
| 2024 | $1,939 +2.1% | $160,000 +2.1% |
| 2023 | $1,899 +2.2% | $156,667 -2.1% |
Find assessor info on the county website
Neighborhood: 21208
Nearby schools
GreatSchools rating
- 4/10Woodholme Elementary SchoolGrades: K-5Distance: 2 mi
- 3/10Northwest Academy of Health SciencesGrades: 6-8Distance: 2.3 mi
- 4/10New Town High SchoolGrades: 9-12Distance: 1.7 mi
Schools provided by the listing agent
- High: New Town
- District: Baltimore County Public Schools
Source: Bright MLS. This data may not be complete. We recommend contacting the local school district to confirm school assignments for this home.
Get a cash offer in 3 minutes
Find out how much your home could sell for in as little as 3 minutes with a no-obligation cash offer.
Estimated market value$275,900
Get a cash offer in 3 minutes
Find out how much your home could sell for in as little as 3 minutes with a no-obligation cash offer.
Estimated market value
$275,900


