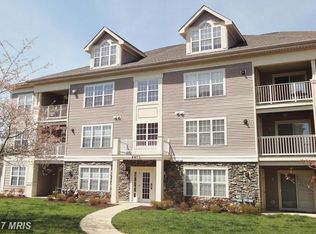Sold for $235,000 on 03/07/25
$235,000
8813 Stone Ridge Cir APT 101, Baltimore, MD 21208
3beds
1,217sqft
Condominium
Built in 1997
-- sqft lot
$232,300 Zestimate®
$193/sqft
$2,422 Estimated rent
Home value
$232,300
$214,000 - $253,000
$2,422/mo
Zestimate® history
Loading...
Owner options
Explore your selling options
What's special
Fully updated 3 bedroom, 2 bath main level condo located in a secure building offers fresh paint throughout and brand new carpet and LVP flooring. Brand new kitchen with stainless appliances, granite counters, cabinets replaced and more. Brand new water heater. Features include alarm system, crown molding, ceramic tile floor, walk-in closets, primary bedroom and bathroom, ceiling fan with light, gas fireplace in living room, separate dining room, pass through window with granite counter bar from kitchen to dining room, recessed lights, Jack and Jill bathroom between bedrooms #2 and 3, separate laundry room with washer and dryer included, patio with utility closet, all appliances included and more! Zip code is Pikesville but condo is located closer to Randallstown and Owings Mills new town. Not FHA or VA approved
Zillow last checked: 8 hours ago
Listing updated: March 11, 2025 at 10:13am
Listed by:
Amy Citrano 410-430-9983,
Berkshire Hathaway HomeServices Homesale Realty
Bought with:
SELVA MANI, 661541
Samson Properties
Source: Bright MLS,MLS#: MDBC2116002
Facts & features
Interior
Bedrooms & bathrooms
- Bedrooms: 3
- Bathrooms: 2
- Full bathrooms: 2
- Main level bathrooms: 2
- Main level bedrooms: 3
Basement
- Area: 0
Heating
- Central, Forced Air, Programmable Thermostat, Natural Gas
Cooling
- Ceiling Fan(s), Central Air, Programmable Thermostat, Roof Mounted, Electric
Appliances
- Included: Microwave, Dishwasher, Disposal, Dryer, Exhaust Fan, Ice Maker, Oven/Range - Gas, Refrigerator, Stainless Steel Appliance(s), Washer, Water Dispenser, Water Heater, Gas Water Heater
- Laundry: Dryer In Unit, Has Laundry, Hookup, Main Level, Washer In Unit, Laundry Room, In Unit
Features
- Ceiling Fan(s), Combination Dining/Living, Crown Molding, Dining Area, Entry Level Bedroom, Flat, Open Floorplan, Floor Plan - Traditional, Formal/Separate Dining Room, Kitchen - Country, Primary Bath(s), Recessed Lighting, Bathroom - Stall Shower, Bathroom - Tub Shower, Upgraded Countertops, Walk-In Closet(s), 9'+ Ceilings, Dry Wall
- Flooring: Carpet, Ceramic Tile, Luxury Vinyl
- Doors: Insulated, Six Panel, Sliding Glass
- Windows: Double Hung, Insulated Windows, Screens
- Has basement: No
- Number of fireplaces: 1
- Fireplace features: Mantel(s), Gas/Propane, Screen
- Common walls with other units/homes: 2+ Common Walls,No One Below
Interior area
- Total structure area: 1,217
- Total interior livable area: 1,217 sqft
- Finished area above ground: 1,217
- Finished area below ground: 0
Property
Parking
- Total spaces: 30
- Parking features: Free, General Common Elements, Handicap Parking, Lighted, Paved, Private, Permit Required, Unassigned, Parking Lot
Accessibility
- Accessibility features: Accessible Electrical and Environmental Controls, Doors - Recede, Doors - Swing In, Flooring Mod, Accessible Entrance, Low Bathroom Mirrors, No Stairs, Vehicle Transfer Area, Wheelchair Height Mailbox
Features
- Levels: One
- Stories: 1
- Patio & porch: Patio
- Exterior features: Lighting, Sidewalks, Street Lights
- Pool features: None
Details
- Additional structures: Above Grade, Below Grade
- Parcel number: 04022200028326
- Zoning: RES
- Zoning description: Residential (Condominium)
- Special conditions: Standard
- Other equipment: None, Intercom
Construction
Type & style
- Home type: Condo
- Property subtype: Condominium
- Attached to another structure: Yes
Materials
- Combination, Mixed, Stone, Vinyl Siding
- Roof: Architectural Shingle
Condition
- Very Good
- New construction: No
- Year built: 1997
- Major remodel year: 2024
Utilities & green energy
- Electric: Circuit Breakers
- Sewer: Public Sewer
- Water: Public
- Utilities for property: Cable Available, Underground Utilities, Broadband, Cable, DSL, Fiber Optic
Community & neighborhood
Security
- Security features: Carbon Monoxide Detector(s), Electric Alarm, Fire Alarm, Main Entrance Lock, Security System, Smoke Detector(s), Fire Sprinkler System
Location
- Region: Baltimore
- Subdivision: Stoneridge
HOA & financial
Other fees
- Condo and coop fee: $375 monthly
Other
Other facts
- Listing agreement: Exclusive Right To Sell
- Listing terms: Cash,Conventional
- Ownership: Condominium
- Road surface type: Black Top, Paved
Price history
| Date | Event | Price |
|---|---|---|
| 4/26/2025 | Listing removed | $2,375$2/sqft |
Source: Bright MLS #MDBC2121818 Report a problem | ||
| 3/20/2025 | Listed for rent | $2,375$2/sqft |
Source: Bright MLS #MDBC2121818 Report a problem | ||
| 3/7/2025 | Sold | $235,000$193/sqft |
Source: | ||
| 1/15/2025 | Pending sale | $235,000$193/sqft |
Source: | ||
| 1/7/2025 | Listed for sale | $235,000-2.1%$193/sqft |
Source: | ||
Public tax history
| Year | Property taxes | Tax assessment |
|---|---|---|
| 2025 | $3,134 +78.4% | $159,000 +9.7% |
| 2024 | $1,757 +4.1% | $145,000 +4.1% |
| 2023 | $1,689 +4.2% | $139,333 -3.9% |
Find assessor info on the county website
Neighborhood: 21208
Nearby schools
GreatSchools rating
- 4/10Woodholme Elementary SchoolGrades: K-5Distance: 2 mi
- 3/10Northwest Academy of Health SciencesGrades: 6-8Distance: 2.3 mi
- 4/10New Town High SchoolGrades: 9-12Distance: 1.7 mi
Schools provided by the listing agent
- District: Baltimore County Public Schools
Source: Bright MLS. This data may not be complete. We recommend contacting the local school district to confirm school assignments for this home.

Get pre-qualified for a loan
At Zillow Home Loans, we can pre-qualify you in as little as 5 minutes with no impact to your credit score.An equal housing lender. NMLS #10287.
Sell for more on Zillow
Get a free Zillow Showcase℠ listing and you could sell for .
$232,300
2% more+ $4,646
With Zillow Showcase(estimated)
$236,946