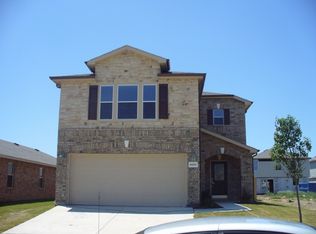Sold on 05/01/25
Price Unknown
8813 Quarry Ridge Trl, Fort Worth, TX 76244
5beds
2,613sqft
Single Family Residence
Built in 2009
4,948.42 Square Feet Lot
$348,900 Zestimate®
$--/sqft
$2,517 Estimated rent
Home value
$348,900
$324,000 - $377,000
$2,517/mo
Zestimate® history
Loading...
Owner options
Explore your selling options
What's special
Welcome to 8813 Quarry Ridge Trail, a beautifully refreshed 5-bedroom home! This home features a spacious second living area or versatile flex space, perfect for a media room, home office, or play area—let your creativity run wild with the possibilities! Upon entering, you're greeted by a large living room—ideal for both entertaining and relaxing. Beyond the living area, you'll find a spacious kitchen with a brand-new microwave. The primary bedroom is conveniently located on the first level, featuring an ensuite bathroom with a double vanity, detached garden tub, walk-in shower, and walk-in closet. Upstairs, you'll find the flex space along with four additional bedrooms and a full bathroom with a double vanity and combined shower-tub. With $15,000 in recent updates, this home offers thoughtful improvements throughout. The entire interior has been freshly painted and deep cleaned, creating a crisp and inviting atmosphere for a like-new feel. The garage has been completely upgraded with a brand-new door, refinished flooring, and added overhanging storage—perfect for keeping things organized. Located in a vibrant community, residents can enjoy a pool, splash pad, half basketball court, and a playground area for children—perfect for an active lifestyle!
Don’t miss this opportunity to own a meticulously maintained home in a great location! Schedule your showing today.
Zillow last checked: 8 hours ago
Listing updated: June 19, 2025 at 07:28pm
Listed by:
Erika Ontiveros 0784309 817-271-5617,
Rogers Healy and Associates 214-368-4663
Bought with:
Baltazar Rodriguez
Ultima Real Estate
Source: NTREIS,MLS#: 20870179
Facts & features
Interior
Bedrooms & bathrooms
- Bedrooms: 5
- Bathrooms: 3
- Full bathrooms: 2
- 1/2 bathrooms: 1
Primary bedroom
- Level: First
- Dimensions: 13 x 15
Bedroom
- Level: Second
- Dimensions: 11 x 12
Bedroom
- Level: Second
- Dimensions: 11 x 12
Bedroom
- Level: Second
- Dimensions: 12 x 12
Bedroom
- Level: Second
- Dimensions: 12 x 12
Primary bathroom
- Features: Dual Sinks, En Suite Bathroom, Garden Tub/Roman Tub, Separate Shower
- Level: First
- Dimensions: 9 x 8
Dining room
- Level: First
- Dimensions: 9 x 13
Other
- Features: Dual Sinks
- Level: Second
- Dimensions: 12 x 5
Game room
- Level: Second
- Dimensions: 16 x 21
Half bath
- Level: First
- Dimensions: 11 x 5
Kitchen
- Features: Built-in Features, Pantry
- Level: First
- Dimensions: 9 x 12
Laundry
- Features: Built-in Features
- Level: First
- Dimensions: 8 x 5
Living room
- Level: First
- Dimensions: 14 x 23
Appliances
- Included: Dishwasher, Electric Cooktop, Electric Oven, Disposal, Microwave
Features
- High Speed Internet, Cable TV
- Has basement: No
- Has fireplace: No
Interior area
- Total interior livable area: 2,613 sqft
Property
Parking
- Total spaces: 2
- Parking features: Garage Faces Front, Garage, Garage Door Opener
- Attached garage spaces: 2
Features
- Levels: Two
- Stories: 2
- Pool features: None, Community
- Fencing: Back Yard
Lot
- Size: 4,948 sqft
Details
- Parcel number: 41161777
Construction
Type & style
- Home type: SingleFamily
- Architectural style: Detached
- Property subtype: Single Family Residence
Condition
- Year built: 2009
Utilities & green energy
- Sewer: Public Sewer
- Water: Public
- Utilities for property: Electricity Available, Electricity Connected, Sewer Available, Water Available, Cable Available
Community & neighborhood
Community
- Community features: Playground, Pool, Sidewalks
Location
- Region: Fort Worth
- Subdivision: Valley Brook
HOA & financial
HOA
- Has HOA: Yes
- HOA fee: $100 quarterly
- Services included: All Facilities
- Association name: Real Manage
- Association phone: 866-473-2573
Other
Other facts
- Listing terms: Cash,Conventional,FHA,VA Loan
Price history
| Date | Event | Price |
|---|---|---|
| 5/1/2025 | Sold | -- |
Source: NTREIS #20870179 Report a problem | ||
| 4/2/2025 | Pending sale | $369,000$141/sqft |
Source: NTREIS #20870179 Report a problem | ||
| 3/26/2025 | Contingent | $369,000$141/sqft |
Source: NTREIS #20870179 Report a problem | ||
| 3/13/2025 | Listed for sale | $369,000-6.6%$141/sqft |
Source: NTREIS #20870179 Report a problem | ||
| 3/1/2025 | Listing removed | $395,000$151/sqft |
Source: NTREIS #20695326 Report a problem | ||
Public tax history
| Year | Property taxes | Tax assessment |
|---|---|---|
| 2024 | $6,546 +8.4% | $402,923 +2.1% |
| 2023 | $6,039 -13.7% | $394,485 +20.2% |
| 2022 | $6,999 +3.7% | $328,104 +17.7% |
Find assessor info on the county website
Neighborhood: Valley Brook Estates
Nearby schools
GreatSchools rating
- 5/10Friendship Elementary SchoolGrades: PK-4Distance: 0.5 mi
- 7/10Hillwood Middle SchoolGrades: 7-8Distance: 0.8 mi
- 6/10Central High SchoolGrades: 9-12Distance: 0.9 mi
Schools provided by the listing agent
- Elementary: Friendship
- Middle: Hillwood
- High: Central
- District: Keller ISD
Source: NTREIS. This data may not be complete. We recommend contacting the local school district to confirm school assignments for this home.
Get a cash offer in 3 minutes
Find out how much your home could sell for in as little as 3 minutes with a no-obligation cash offer.
Estimated market value
$348,900
Get a cash offer in 3 minutes
Find out how much your home could sell for in as little as 3 minutes with a no-obligation cash offer.
Estimated market value
$348,900
