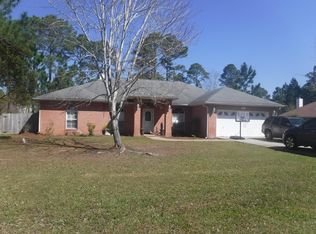Welcome to this great 3-bedroom, 2-bathroom home located in a great neighborhood of Navarre. Situated on a stunning lot with mature trees, this home offers the perfect blend of comfort, space, and convenience. Inside, you'll find a thoughtfully designed split-bedroom floor plan that maximizes both space and privacy, featuring all tile and vinyl flooring for easy maintenance. A bonus room/office at the front of the home adds flexibility for remote work, hobbies, or a quiet retreat. The open kitchen is perfect for cooking and entertaining, complete with a large island and an adjoining dining area ideal for family meals or hosting guests. The spacious primary suite offers a walk-in closet and a relaxing garden tub/shower combination in the ensuite bathroom. Additional features include a laundry room with washer and dryer hookups which rounds out the interior features. Step outside a covered back patio, and a large fenced backyard perfect for outdoor living. A yard building (as-is) provides added storage space and extra driveway space perfect for your RV or boat, in addition to the 2-car garage. Don't miss the opportunity to make this beautiful home in a peaceful, well-established neighborhood yours!
Pets are accepted with a $300 per pet non-refundable pet fee (Subject to Owner Approval)
No smoking is permitted
In addition to the rental amount, all Sundance Rental Management residents are enrolled in the Resident Benefits Package (RBP) for $25.00/month which includes liability insurance, credit building to help boost the resident's credit score with timely rent payments, and much more! The benefits can be found on our website under Tenant FAQ.
House for rent
$2,100/mo
8813 Pebble Brook Dr, Navarre, FL 32566
3beds
1,716sqft
Price is base rent and doesn't include required fees.
Single family residence
Available Sat Jun 7 2025
Cats, dogs OK
Central air
Hookups laundry
Attached garage parking
-- Heating
What's special
Large islandYard buildingLaundry roomSpacious primary suiteCovered back patioLarge fenced backyardSplit-bedroom floor plan
- 7 days
- on Zillow |
- -- |
- -- |
Travel times
Facts & features
Interior
Bedrooms & bathrooms
- Bedrooms: 3
- Bathrooms: 2
- Full bathrooms: 2
Cooling
- Central Air
Appliances
- Included: Dishwasher, Oven, Refrigerator, WD Hookup
- Laundry: Hookups
Features
- WD Hookup, Walk In Closet, Walk-In Closet(s)
Interior area
- Total interior livable area: 1,716 sqft
Property
Parking
- Parking features: Attached
- Has attached garage: Yes
- Details: Contact manager
Features
- Patio & porch: Patio
- Exterior features: 3 Bedrooms 2 Bathrooms, Boat/RV Parking, Bonus/Office Room, Expansive Driveway Parking, Flooring: Tile/Vinyl, Fully fenced Backyard, Garden, HVAC:Central Electric, Hurricane Materials, Kitchen Island, Lawn, No smoking is permitted, Pets are accepted with a $300 per pet non-refundable pet fee (Subject to Owner Approval), Septic Tank, Split Bedroom floor-plan, Walk In Closet
Details
- Parcel number: 092S265515003000040
Construction
Type & style
- Home type: SingleFamily
- Property subtype: Single Family Residence
Community & HOA
Location
- Region: Navarre
Financial & listing details
- Lease term: Contact For Details
Price history
| Date | Event | Price |
|---|---|---|
| 5/17/2025 | Listed for rent | $2,100$1/sqft |
Source: Zillow Rentals | ||
| 12/4/2019 | Sold | $232,000$135/sqft |
Source: Public Record | ||
| 9/28/2019 | Pending sale | $232,000$135/sqft |
Source: ERA American Real Estate #832029 | ||
| 9/24/2019 | Listed for sale | $232,000+36.6%$135/sqft |
Source: ERA American Real Estate #832029 | ||
| 12/20/2013 | Sold | $169,900-2.6%$99/sqft |
Source: Public Record | ||
![[object Object]](https://photos.zillowstatic.com/fp/f57845c730afc5e2d907f7caf58e5478-p_i.jpg)
