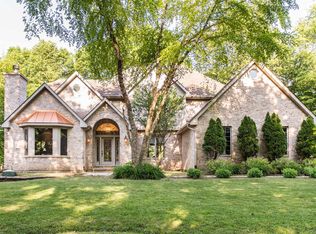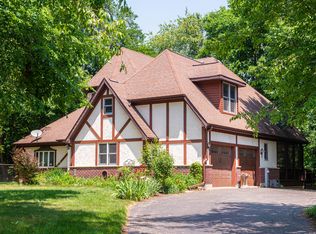Closed
$520,000
8813 N Rood Rd, Kingston, IL 60145
4beds
3,258sqft
Single Family Residence
Built in 2000
1.4 Acres Lot
$583,000 Zestimate®
$160/sqft
$3,226 Estimated rent
Home value
$583,000
Estimated sales range
Not available
$3,226/mo
Zestimate® history
Loading...
Owner options
Explore your selling options
What's special
Put your travel plans on hold, this is a staycation home. Peaceful, serene, nature at its finest. When you step inside the front door and see the view you'll be wowed! Morning coffee or the end of the day can find you relaxing on the deck by 196 feet of river frontage. The heated above ground pool is perfect for hot summer days. Professionally landscaped with terraced paths to the river. A beautiful stone fireplace with heatalator and an atrium are great room features to be enjoyed. All of the wood floors in this home are bamboo. The kitchen has birch cabinets, granite countertops, a pantry, and is fully applianced. There's a convenient first floor laundry with cabinets and counter space. The sun room captures those river views and has access to one of the decks. Views continue in the master bedroom with a gas fireplace, walk in closet and a bath with a whirlpool tub, separate shower and double sink. There's more! The walkout lower level features a rec room, gallery, atrium, bedroom, full bath and vented workshop. There's a second water heater to heat the floors on this level. Other features in this custom built one owner home include Andersen windows, leaf guards, 5 maintenance free decks, ADT security system, crown molding, invisible fence, dog pen with door from garage, pool equipment, and a brick paver walk way. Make an appointment to see this beautiful home in a beautiful setting.
Zillow last checked: 8 hours ago
Listing updated: July 14, 2024 at 07:06pm
Listing courtesy of:
Sharon Rhoades 815-739-6251,
Century 21 Circle
Bought with:
Rhonda Wachula
RE/MAX Properties Northwest
Source: MRED as distributed by MLS GRID,MLS#: 12053397
Facts & features
Interior
Bedrooms & bathrooms
- Bedrooms: 4
- Bathrooms: 4
- Full bathrooms: 3
- 1/2 bathrooms: 1
Primary bedroom
- Features: Flooring (Carpet), Window Treatments (Plantation Shutters), Bathroom (Full, Double Sink, Whirlpool & Sep Shwr)
- Level: Main
- Area: 256 Square Feet
- Dimensions: 16X16
Bedroom 2
- Features: Flooring (Carpet), Window Treatments (Plantation Shutters)
- Level: Main
- Area: 144 Square Feet
- Dimensions: 12X12
Bedroom 3
- Features: Flooring (Carpet), Window Treatments (Plantation Shutters)
- Level: Main
- Area: 143 Square Feet
- Dimensions: 11X13
Bedroom 4
- Features: Flooring (Carpet)
- Level: Basement
- Area: 225 Square Feet
- Dimensions: 15X15
Other
- Features: Flooring (Ceramic Tile)
- Level: Basement
- Area: 126 Square Feet
- Dimensions: 9X14
Dining room
- Level: Main
- Area: 132 Square Feet
- Dimensions: 11X12
Other
- Features: Flooring (Ceramic Tile)
- Level: Basement
- Area: 171 Square Feet
- Dimensions: 9X19
Kitchen
- Features: Kitchen (Eating Area-Table Space, Pantry-Closet, Granite Counters), Flooring (Other)
- Level: Main
- Area: 240 Square Feet
- Dimensions: 12X20
Laundry
- Features: Flooring (Other), Window Treatments (All)
- Level: Main
- Area: 56 Square Feet
- Dimensions: 7X8
Living room
- Features: Flooring (Carpet)
- Level: Main
- Area: 288 Square Feet
- Dimensions: 16X18
Recreation room
- Features: Flooring (Ceramic Tile)
- Level: Basement
- Area: 465 Square Feet
- Dimensions: 15X31
Sun room
- Features: Flooring (Other), Window Treatments (Curtains/Drapes)
- Level: Main
- Area: 130 Square Feet
- Dimensions: 10X13
Other
- Level: Basement
- Area: 432 Square Feet
- Dimensions: 18X24
Heating
- Natural Gas, Forced Air, Radiant Floor
Cooling
- Central Air
Appliances
- Included: Range, Microwave, Dishwasher, Refrigerator, Freezer, Washer, Dryer, Water Softener Owned, Humidifier, Multiple Water Heaters
- Laundry: Main Level
Features
- 1st Floor Bedroom, 1st Floor Full Bath, Walk-In Closet(s), High Ceilings, Granite Counters
- Flooring: Carpet, Wood
- Windows: Screens
- Basement: Finished,9 ft + pour,Rec/Family Area,Walk-Out Access
- Number of fireplaces: 2
- Fireplace features: Wood Burning, Wood Burning Stove, Heatilator, Master Bedroom, Great Room
Interior area
- Total structure area: 3,906
- Total interior livable area: 3,258 sqft
- Finished area below ground: 1,305
Property
Parking
- Total spaces: 3
- Parking features: Asphalt, Garage Door Opener, On Site, Attached, Garage
- Attached garage spaces: 3
- Has uncovered spaces: Yes
Accessibility
- Accessibility features: No Disability Access
Features
- Stories: 1
- Patio & porch: Deck
- Pool features: Above Ground
- Fencing: Invisible
- Has view: Yes
- View description: Water
- Water view: Water
- Waterfront features: River Front
Lot
- Size: 1.40 Acres
- Dimensions: 55.18X49.82X422.08X119.1X69.27X454.88
- Features: Landscaped, Mature Trees, Views
Details
- Parcel number: 0221201005
- Special conditions: None
- Other equipment: Water-Softener Owned, Ceiling Fan(s)
Construction
Type & style
- Home type: SingleFamily
- Architectural style: Ranch
- Property subtype: Single Family Residence
Materials
- Vinyl Siding, Brick
- Foundation: Concrete Perimeter
- Roof: Asphalt
Condition
- New construction: No
- Year built: 2000
Utilities & green energy
- Sewer: Septic Tank
- Water: Shared Well
Community & neighborhood
Security
- Security features: Security System, Carbon Monoxide Detector(s)
Community
- Community features: Street Paved
Location
- Region: Kingston
- Subdivision: River Oaks
HOA & financial
HOA
- Services included: None
Other
Other facts
- Listing terms: Conventional
- Ownership: Fee Simple
Price history
| Date | Event | Price |
|---|---|---|
| 7/12/2024 | Sold | $520,000-2.3%$160/sqft |
Source: | ||
| 6/6/2024 | Contingent | $532,000$163/sqft |
Source: | ||
| 5/13/2024 | Listed for sale | $532,000$163/sqft |
Source: | ||
Public tax history
| Year | Property taxes | Tax assessment |
|---|---|---|
| 2024 | $8,796 +5% | $118,099 +11.2% |
| 2023 | $8,374 -0.5% | $106,157 +3.4% |
| 2022 | $8,414 +9.1% | $102,619 +7.7% |
Find assessor info on the county website
Neighborhood: 60145
Nearby schools
GreatSchools rating
- NAKingston Elementary SchoolGrades: PK-2Distance: 1 mi
- 7/10Genoa-Kingston Middle SchoolGrades: 6-8Distance: 3.6 mi
- 6/10Genoa-Kingston High SchoolGrades: 9-12Distance: 2.8 mi
Schools provided by the listing agent
- District: 424
Source: MRED as distributed by MLS GRID. This data may not be complete. We recommend contacting the local school district to confirm school assignments for this home.
Get pre-qualified for a loan
At Zillow Home Loans, we can pre-qualify you in as little as 5 minutes with no impact to your credit score.An equal housing lender. NMLS #10287.

