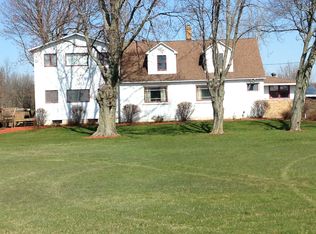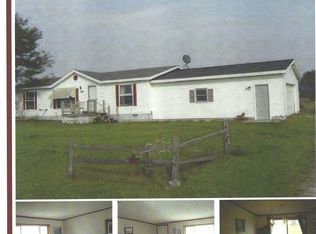Sold
$565,000
8813 Heights Ravenna Rd, Ravenna, MI 49451
4beds
2,576sqft
Single Family Residence
Built in 1965
49.74 Acres Lot
$576,800 Zestimate®
$219/sqft
$2,306 Estimated rent
Home value
$576,800
$508,000 - $658,000
$2,306/mo
Zestimate® history
Loading...
Owner options
Explore your selling options
What's special
Hobby Farm Opportunity! Nearly 50 acres in Ravenna Twp with 5 outbuildings! This 4 bed 1.5 bath ranch is over 2500 sq ft. Huge living area with french doors to a front deck for relaxing. Large family room features a wood burner for those cold winter evenings. Dining area offers a view of the front yard. Kitchen features a snack bar and appliances. This home has plenty of potential for you to make it your own! Hot water plus forced air / ac. Detached 3 car garage and fenced backyard. Original barn provides stalls, run in area, storage and loft. Fenced pasture for livestock features a pond The land is tillable and has been farmed. Pole building that has shelter for animals and storage for equipment. Additional building of 768 sq ft could have multiple uses...workshop, storage, tack.
Zillow last checked: 8 hours ago
Listing updated: June 26, 2025 at 05:13pm
Listed by:
Penny L Barnhardt 269-579-2850,
Five Star Real Estate
Bought with:
Scott Zokoe, 6501377120
Five Star Real Estate (Tallmadge)
Source: MichRIC,MLS#: 25015835
Facts & features
Interior
Bedrooms & bathrooms
- Bedrooms: 4
- Bathrooms: 2
- Full bathrooms: 1
- 1/2 bathrooms: 1
- Main level bedrooms: 4
Primary bedroom
- Level: Main
- Area: 165
- Dimensions: 15.00 x 11.00
Bedroom 2
- Level: Main
- Area: 165
- Dimensions: 15.00 x 11.00
Bedroom 3
- Level: Main
- Area: 130
- Dimensions: 13.00 x 10.00
Bedroom 4
- Level: Main
- Area: 120
- Dimensions: 12.00 x 10.00
Bathroom 1
- Description: Full bath.....
- Level: Main
- Area: 84
- Dimensions: 12.00 x 7.00
Bathroom 2
- Description: 1/2 bath.....
- Level: Main
- Area: 24
- Dimensions: 6.00 x 4.00
Dining area
- Description: Front window view...
- Level: Main
- Area: 108
- Dimensions: 12.00 x 9.00
Family room
- Description: Woodburner....
- Level: Main
- Area: 345
- Dimensions: 23.00 x 15.00
Kitchen
- Description: Snack bar...
- Level: Main
- Area: 144
- Dimensions: 16.00 x 9.00
Living room
- Description: Deck access....
- Level: Main
- Area: 720
- Dimensions: 30.00 x 24.00
Utility room
- Description: Mud room access...
- Level: Main
- Area: 322
- Dimensions: 23.00 x 14.00
Heating
- Baseboard, Forced Air, Hot Water
Cooling
- Central Air
Appliances
- Included: Range, Refrigerator
- Laundry: Main Level, Sink, Washer Hookup
Features
- Ceiling Fan(s), Eat-in Kitchen
- Flooring: Carpet, Vinyl
- Windows: Window Treatments
- Basement: Crawl Space
- Has fireplace: No
Interior area
- Total structure area: 2,576
- Total interior livable area: 2,576 sqft
Property
Parking
- Total spaces: 3
- Parking features: Detached
- Garage spaces: 3
Accessibility
- Accessibility features: Accessible Entrance
Features
- Stories: 1
- Fencing: Chain Link
- Waterfront features: Pond
Lot
- Size: 49.74 Acres
- Dimensions: 1300 x 1650
- Features: Corner Lot, Tillable
Details
- Additional structures: Shed(s), Barn(s), Pole Barn
- Parcel number: 17007100000100
Construction
Type & style
- Home type: SingleFamily
- Architectural style: Ranch
- Property subtype: Single Family Residence
Materials
- Vinyl Siding
- Roof: Metal,Shingle
Condition
- New construction: No
- Year built: 1965
Utilities & green energy
- Sewer: Septic Tank
- Water: Private
Community & neighborhood
Location
- Region: Ravenna
Other
Other facts
- Listing terms: Cash,Conventional
- Road surface type: Paved
Price history
| Date | Event | Price |
|---|---|---|
| 6/6/2025 | Sold | $565,000-5%$219/sqft |
Source: | ||
| 4/27/2025 | Pending sale | $595,000$231/sqft |
Source: | ||
| 4/17/2025 | Listed for sale | $595,000$231/sqft |
Source: | ||
Public tax history
| Year | Property taxes | Tax assessment |
|---|---|---|
| 2025 | $4,653 +2.9% | $235,600 +47.5% |
| 2024 | $4,522 +3% | $159,700 +12.6% |
| 2023 | $4,389 | $141,800 +4.6% |
Find assessor info on the county website
Neighborhood: 49451
Nearby schools
GreatSchools rating
- 4/10Ravenna Middle SchoolGrades: 5-8Distance: 4.1 mi
- 8/10Ravenna High SchoolGrades: 9-12Distance: 4.1 mi
- 3/10Beechnau Elementary SchoolGrades: PK-4Distance: 4.3 mi
Get pre-qualified for a loan
At Zillow Home Loans, we can pre-qualify you in as little as 5 minutes with no impact to your credit score.An equal housing lender. NMLS #10287.
Sell with ease on Zillow
Get a Zillow Showcase℠ listing at no additional cost and you could sell for —faster.
$576,800
2% more+$11,536
With Zillow Showcase(estimated)$588,336

