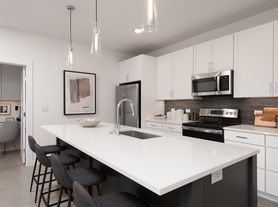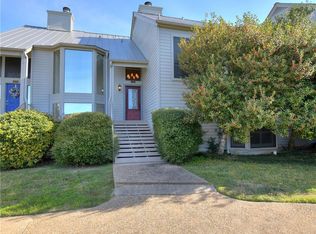This stunning 4-bedroom, 4.5 bath Rocky Creek home is available for immediate rent. The two-story ceilings in the entry hall and living room provide a bright open feeling of space and warmth. The gourmet island kitchen opens to the living room and is perfect for both everyday cooking or hosting large groups for entertaining. Granite countertops and stainless appliances (including two ovens) detail this chef's kitchen (with pantry and butler's panty) and make it a central hub for family and guests. The main floor features a large owner's retreat, a guest bedroom with en suite bath, a large home office with tall ceilings, and dining room. The second-floor features two bedrooms, two full baths, large game room, a temperature-controlled media room, and walk-in attic storage. The back covered patio has a wood-burning fireplace where you can enjoy lovely Hill Country mornings and evenings year-round. The large backyard showcases mature shade trees and a beautiful, irrigated vegetable garden on the side yard. The Rocky Creek community features miles of hiking/biking trails and a lovely community pool just a few doors down. Located in the highly acclaimed Lake Travis School District and within minutes of the Hill Country Galleria, grocery stores and restaurants.
Key Features:
4 bedrooms | 4.5 baths | 3,871 sq ft | 3-car garage
Chef's kitchen with granite countertops, stainless steel appliances
Bee Cave Elementary | Bee Cave Middle | Lake Travis High School
Community Pool | Playscape | Hiking Trails
Side yard raised-bed vegetable garden with drip irrigation
Small pets can be negotiated
Renter pays all utilities
One month deposit required
Renter pays all utilities. Owner pays lawn fertilization, HOA fee, and pest control.
11-month lease preferred.
House for rent
Accepts Zillow applications
$4,695/mo
8813 Fescue Ln, Austin, TX 78738
4beds
3,871sqft
Price may not include required fees and charges.
Single family residence
Available now
Small dogs OK
Central air
Hookups laundry
Off street parking
Forced air
What's special
Wood-burning fireplaceLarge home officeLarge backyardDining roomStainless appliancesRaised-bed vegetable gardenIrrigated vegetable garden
- 103 days |
- -- |
- -- |
Travel times
Facts & features
Interior
Bedrooms & bathrooms
- Bedrooms: 4
- Bathrooms: 5
- Full bathrooms: 4
- 1/2 bathrooms: 1
Heating
- Forced Air
Cooling
- Central Air
Appliances
- Included: Dishwasher, Microwave, Oven, WD Hookup
- Laundry: Hookups
Features
- WD Hookup
- Flooring: Carpet, Hardwood, Tile
Interior area
- Total interior livable area: 3,871 sqft
Property
Parking
- Parking features: Off Street
- Details: Contact manager
Features
- Exterior features: Electric Vehicle Charging Station, Heating system: Forced Air, Heating: Propane / Butane, Interior and exterior wood-burning fireplaces with gas assist, No Utilities included in rent, Pest Control included in rent
Details
- Parcel number: 794503
Construction
Type & style
- Home type: SingleFamily
- Property subtype: Single Family Residence
Community & HOA
Location
- Region: Austin
Financial & listing details
- Lease term: 1 Year
Price history
| Date | Event | Price |
|---|---|---|
| 7/22/2025 | Listed for rent | $4,695$1/sqft |
Source: Zillow Rentals | ||
| 7/8/2025 | Listing removed | $774,900$200/sqft |
Source: | ||
| 7/5/2025 | Price change | $774,900-3%$200/sqft |
Source: | ||
| 6/21/2025 | Price change | $799,000-4.8%$206/sqft |
Source: | ||
| 6/7/2025 | Price change | $839,000-2.3%$217/sqft |
Source: | ||

