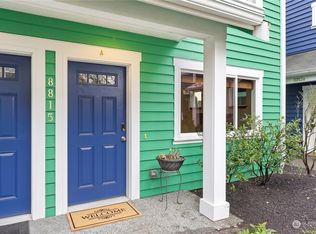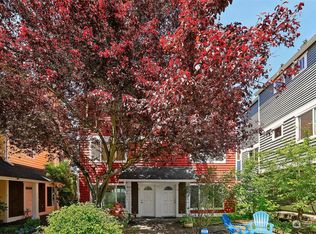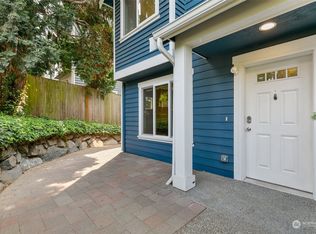Sold
Listed by:
Jalen McFerren,
Renters Warehouse Washington
Bought with: Every Door Real Estate
$470,000
8813 Delridge Way SW #A, Seattle, WA 98106
3beds
1,204sqft
Townhouse
Built in 2006
1,716.26 Square Feet Lot
$469,000 Zestimate®
$390/sqft
$2,709 Estimated rent
Home value
$469,000
$436,000 - $507,000
$2,709/mo
Zestimate® history
Loading...
Owner options
Explore your selling options
What's special
Freshly vacated, this charming townhome delivers. Nestled in a quiet, tucked-away community, home offers surprising space & privacy. Open main level welcomes up to a full kitchen w/ ample cabinetry and generous natural light. Upstairs, find a spacious bedroom, a 3/4 bath, and convenient laundry room. Top floor is reserved for the bright & airy primary suite: vaulted ceilings, cozy window seat, a walk-in closet, and en-suite full bath. Home is well-maintained; could benefit from personal touches & minor TLC—ideal for quick equity/custom updates. No HOA dues and dedicated parking. Close to Westwood Vg, Alki Beach, schools, shopping, & freeways/transit…this home truly has it all. Explore the potential this well-located townhome has to offer.
Zillow last checked: 8 hours ago
Listing updated: November 14, 2025 at 11:52am
Listed by:
Jalen McFerren,
Renters Warehouse Washington
Bought with:
Ramone Myers, 132317
Every Door Real Estate
Source: NWMLS,MLS#: 2338819
Facts & features
Interior
Bedrooms & bathrooms
- Bedrooms: 3
- Bathrooms: 2
- Full bathrooms: 1
- 3/4 bathrooms: 1
Dining room
- Level: Main
Entry hall
- Level: Main
Kitchen with eating space
- Level: Main
Living room
- Level: Main
Heating
- Fireplace, Forced Air, Electric
Cooling
- None
Appliances
- Included: Dishwasher(s), Dryer(s), Microwave(s), Refrigerator(s), Stove(s)/Range(s), Washer(s), Water Heater: electric, Water Heater Location: utility room
Features
- Flooring: Ceramic Tile, Vinyl, Carpet
- Number of fireplaces: 1
- Fireplace features: Electric, Main Level: 1, Fireplace
Interior area
- Total structure area: 1,204
- Total interior livable area: 1,204 sqft
Property
Parking
- Total spaces: 1
- Parking features: Off Street, Uncovered
Features
- Levels: Multi/Split
- Entry location: Main
- Patio & porch: Alarm System, End Unit, Fireplace, Ground Floor, Top Floor, Vaulted Ceiling(s), Walk-In Closet(s), Water Heater
- Has view: Yes
- View description: Territorial
Lot
- Size: 1,716 sqft
- Features: Corner Lot, Cul-De-Sac, Curbs, Paved, Sidewalk
Details
- Parcel number: 4365700242
- Special conditions: Standard
Construction
Type & style
- Home type: Townhouse
- Architectural style: Townhouse
- Property subtype: Townhouse
Materials
- Wood Siding
- Roof: Composition
Condition
- Year built: 2006
- Major remodel year: 2006
Utilities & green energy
- Electric: Company: PSE
- Sewer: Company: PSE
- Water: Company: PSE
Community & neighborhood
Location
- Region: Seattle
- Subdivision: Delridge
HOA & financial
Other financial information
- Total actual rent: 1950
Other
Other facts
- Listing terms: Cash Out,Conventional
- Cumulative days on market: 160 days
Price history
| Date | Event | Price |
|---|---|---|
| 9/16/2025 | Sold | $470,000-4.1%$390/sqft |
Source: | ||
| 8/26/2025 | Pending sale | $490,000$407/sqft |
Source: | ||
| 7/2/2025 | Price change | $490,000-3.8%$407/sqft |
Source: | ||
| 6/9/2025 | Listed for sale | $509,500+82.9%$423/sqft |
Source: | ||
| 5/22/2018 | Listing removed | $2,200$2/sqft |
Source: Coldwell Banker Bain #1289325 | ||
Public tax history
| Year | Property taxes | Tax assessment |
|---|---|---|
| 2024 | $5,054 +10.4% | $522,000 +9.2% |
| 2023 | $4,576 +3.8% | $478,000 -7% |
| 2022 | $4,408 +11.9% | $514,000 +22.1% |
Find assessor info on the county website
Neighborhood: South Delridge
Nearby schools
GreatSchools rating
- 4/10Roxhill Elementary SchoolGrades: PK-5Distance: 0.9 mi
- 5/10Denny Middle SchoolGrades: 6-8Distance: 0.5 mi
- 3/10Chief Sealth High SchoolGrades: 9-12Distance: 0.4 mi

Get pre-qualified for a loan
At Zillow Home Loans, we can pre-qualify you in as little as 5 minutes with no impact to your credit score.An equal housing lender. NMLS #10287.
Sell for more on Zillow
Get a free Zillow Showcase℠ listing and you could sell for .
$469,000
2% more+ $9,380
With Zillow Showcase(estimated)
$478,380

