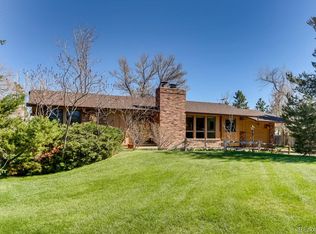Sold for $915,000 on 06/19/25
$915,000
8813 Baseline Rd, Lafayette, CO 80026
4beds
2baths
2,517sqft
Residential-Detached, Residential
Built in 1956
1.25 Acres Lot
$906,900 Zestimate®
$364/sqft
$3,281 Estimated rent
Home value
$906,900
$843,000 - $970,000
$3,281/mo
Zestimate® history
Loading...
Owner options
Explore your selling options
What's special
Come see this spacious home set on 1.25 acres of lush, tree-filled land, offering unparalleled privacy and serenity in a park-like setting tucked away off Baseline Road. The home is bathed in natural light and features beautiful detailed ceilings, a primary bedroom with a newly remodeled ensuite. Two additional bedrooms all on the same floor have had the floors refinished and share a renovated bathroom, which has never been used. There is a formal living room that beams light and warmth with stone fireplace. The lower level includes a bonus room and a cozy living room, providing ample space for family or guests. All appliances including W/D. Central AC installed in 2021. The fully fenced property boasts an electric security gate, a two-car garage, and an outbuilding ideal for animals or extra storage. Other highlights include a private well for water, a fully irrigated landscape, fresh exterior paint and beautifully refinished hardwood floors. This property offers endless possibilities for home or office-bring your horses, chickens, or other animals, or explore the potential for an ADU, artist's studio, pool, and more. RR Zoning (Rural Residential) so check the county guidelines on all the many uses for this property potential. Move in ready!
Zillow last checked: 8 hours ago
Listing updated: June 26, 2025 at 03:15am
Listed by:
Tina Stott 219-424-0942,
Growth Asset Management Executive
Bought with:
Tina Stott
Growth Asset Management Executive
Source: IRES,MLS#: 1033765
Facts & features
Interior
Bedrooms & bathrooms
- Bedrooms: 4
- Bathrooms: 2
- Main level bedrooms: 1
Primary bedroom
- Area: 195
- Dimensions: 15 x 13
Kitchen
- Area: 324
- Dimensions: 18 x 18
Heating
- Forced Air
Cooling
- Central Air
Appliances
- Included: Gas Range/Oven, Double Oven, Dishwasher, Refrigerator, Washer, Dryer, Disposal
Features
- Eat-in Kitchen, Separate Dining Room, Cathedral/Vaulted Ceilings, Pantry, High Ceilings, 9ft+ Ceilings
- Flooring: Wood, Wood Floors
- Basement: Partial
- Has fireplace: Yes
- Fireplace features: Living Room
Interior area
- Total structure area: 2,517
- Total interior livable area: 2,517 sqft
- Finished area above ground: 1,953
- Finished area below ground: 564
Property
Parking
- Total spaces: 2
- Parking features: Garage Door Opener, RV/Boat Parking, Heated Garage
- Attached garage spaces: 2
- Details: Garage Type: Attached
Accessibility
- Accessibility features: Level Lot
Features
- Stories: 1
- Patio & porch: Deck
- Fencing: Fenced,Chain Link
- Has view: Yes
- View description: Hills
Lot
- Size: 1.25 Acres
- Features: Gutters, Lawn Sprinkler System, Water Rights Included, Level
Details
- Additional structures: Workshop, Storage, Outbuilding
- Parcel number: R0036088
- Zoning: RR
- Special conditions: Private Owner
- Horses can be raised: Yes
Construction
Type & style
- Home type: SingleFamily
- Architectural style: Farm House,Ranch
- Property subtype: Residential-Detached, Residential
Materials
- Wood/Frame, Wood Siding
- Roof: Composition
Condition
- Fixer, Not New, Previously Owned
- New construction: No
- Year built: 1956
Utilities & green energy
- Electric: Electric
- Gas: Natural Gas
- Water: Well, Well
- Utilities for property: Natural Gas Available, Electricity Available
Green energy
- Energy efficient items: Southern Exposure
Community & neighborhood
Community
- Community features: Gated
Location
- Region: Lafayette
- Subdivision: South Central
Other
Other facts
- Has irrigation water rights: Yes
- Listing terms: Cash,Conventional,FHA,VA Loan,1031 Exchange
- Road surface type: Asphalt
Price history
| Date | Event | Price |
|---|---|---|
| 6/19/2025 | Sold | $915,000-5.6%$364/sqft |
Source: | ||
| 5/29/2025 | Pending sale | $969,000$385/sqft |
Source: | ||
| 5/15/2025 | Listed for sale | $969,000$385/sqft |
Source: | ||
| 5/15/2025 | Pending sale | $969,000$385/sqft |
Source: | ||
| 5/12/2025 | Listed for sale | $969,000$385/sqft |
Source: | ||
Public tax history
| Year | Property taxes | Tax assessment |
|---|---|---|
| 2025 | $6,208 +1.6% | $61,663 -12.5% |
| 2024 | $6,113 +25.8% | $70,444 -1% |
| 2023 | $4,857 +4.8% | $71,128 +44% |
Find assessor info on the county website
Neighborhood: 80026
Nearby schools
GreatSchools rating
- 10/10Douglass Elementary SchoolGrades: PK-5Distance: 1.7 mi
- 6/10Nevin Platt Middle SchoolGrades: 6-8Distance: 3.4 mi
- 9/10Centaurus High SchoolGrades: 9-12Distance: 2.1 mi
Schools provided by the listing agent
- Elementary: Douglass
- Middle: Platt
- High: Monarch
Source: IRES. This data may not be complete. We recommend contacting the local school district to confirm school assignments for this home.
Get a cash offer in 3 minutes
Find out how much your home could sell for in as little as 3 minutes with a no-obligation cash offer.
Estimated market value
$906,900
Get a cash offer in 3 minutes
Find out how much your home could sell for in as little as 3 minutes with a no-obligation cash offer.
Estimated market value
$906,900
