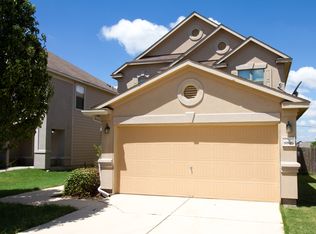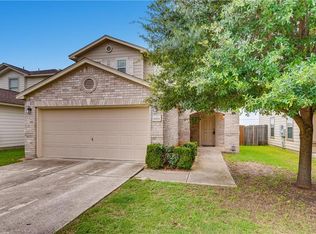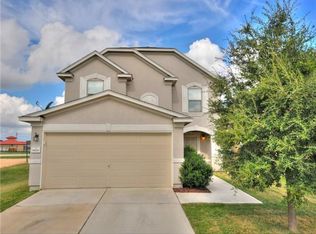Beautifully updated, home in a great location close to Downtown, the airport and major shopping/entertainment! There is a new refrigerator, washer and dryer! The home has many elegant upgrades that were done in March! The entire interior and exterior of the home was just painted, the counter tops in the kitchen, additional bathroom and primary bathroom have granite counter top. There is a nice hand scraped, wood-looking vinyl plank flooring, 2.5-inch faux wood blinds throughout, the kitchen and bathroom cabinets are now painted white, there are updated light fixtures throughout with LED lighting, there are new ceiling fans in the primary bedroom, the two additional bedrooms and in the living room. The washer, dryer and refrigerator are included. The Owner/Landlord is a licensed real estate agent in Texas. Tenant pays all utilities. The landlord is looking for the best qualified tenants. There is a $50 fee for the application for anyone age 18 and up. There will be a credit check, rental history, eviction check, and criminal background check ran. If you do not have any rental history, you must have excellent credit. The security deposit is the same as the lease price. If you have a pet, the deposit is $400 per pet. It is only paid once and will be returned if the pet does not cause any damage to the home. The requirements for the pet are NO viscous breeds and NO puppies. Also, there are NO month to month, NO short term rentals are allowed. ONLY INTERESTED in MAY or SOONER to START the LEASE. Thank you for your interests!
This property is off market, which means it's not currently listed for sale or rent on Zillow. This may be different from what's available on other websites or public sources.


