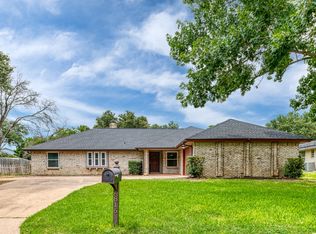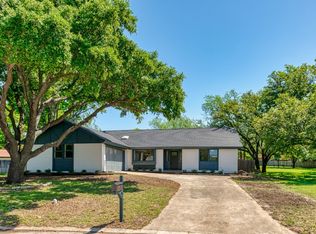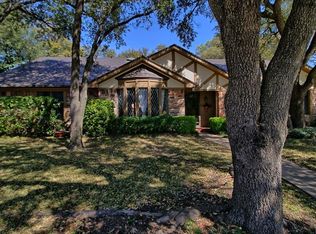Sold
Price Unknown
8812 Random Rd, Fort Worth, TX 76179
4beds
2,855sqft
Single Family Residence
Built in 1972
0.29 Acres Lot
$620,400 Zestimate®
$--/sqft
$3,460 Estimated rent
Home value
$620,400
$577,000 - $670,000
$3,460/mo
Zestimate® history
Loading...
Owner options
Explore your selling options
What's special
Stunning Renovated Home with Brand-New Pool in Lake Country Estates!
Nestled in the heart of Lake Country Estates, where every home has its own unique charm and the neighbors are second to none, this fully renovated 4-bedroom, 2.5-bath gem is a must-see! Located just moments from Eagle Mountain Lake, this home offers the perfect blend of modern luxury and community charm.
Every inch of this home has been updated—from aluminum to copper wiring, all-new lighting, bathrooms, kitchen, floors, and even down to the door handles! The chef’s kitchen is a dream, featuring a gas stove, pot filler, farmhouse sink, and an oversized eat-in counter—perfect for gathering with family and friends. The dining area easily accommodates a family of seven, making entertaining a breeze.
Storage? Abundant! This home was designed to keep everything organized while maintaining a sleek, modern aesthetic.
Step outside and prepare to be amazed. Whether you're enjoying the peaceful front courtyard or unwinding in the backyard, you'll fall in love with the brand-new pool, lush landscaping, and plenty of space to relax and entertain.
? Don’t just take our word for it—come see this incredible home for yourself!
Zillow last checked: 8 hours ago
Listing updated: April 25, 2025 at 09:34am
Listed by:
Stacei Shelley 0697260 817-870-1600,
RE/MAX Trinity 817-870-1600
Bought with:
Stephanie Moser
Keller Williams Fort Worth
Source: NTREIS,MLS#: 20879224
Facts & features
Interior
Bedrooms & bathrooms
- Bedrooms: 4
- Bathrooms: 3
- Full bathrooms: 2
- 1/2 bathrooms: 1
Primary bedroom
- Features: Built-in Features, Ceiling Fan(s), En Suite Bathroom, Separate Shower, Walk-In Closet(s)
- Level: First
- Dimensions: 21 x 14
Bedroom
- Features: Ceiling Fan(s)
- Level: First
- Dimensions: 13 x 12
Bedroom
- Features: Ceiling Fan(s)
- Level: First
- Dimensions: 13 x 12
Bedroom
- Features: Ceiling Fan(s)
- Level: First
- Dimensions: 14 x 13
Dining room
- Features: Fireplace
- Level: First
- Dimensions: 20 x 19
Kitchen
- Features: Breakfast Bar, Built-in Features, Eat-in Kitchen, Kitchen Island, Pantry, Pot Filler, Stone Counters, Walk-In Pantry
- Level: First
- Dimensions: 14 x 9
Living room
- Features: Ceiling Fan(s), Fireplace
- Level: First
- Dimensions: 21 x 14
Utility room
- Features: Built-in Features, Utility Room
- Level: First
- Dimensions: 9 x 6
Heating
- Central, Fireplace(s), Natural Gas
Cooling
- Central Air, Ceiling Fan(s), Electric
Appliances
- Included: Built-In Gas Range, Dishwasher, Disposal
- Laundry: Washer Hookup, Electric Dryer Hookup, Laundry in Utility Room
Features
- Decorative/Designer Lighting Fixtures, Eat-in Kitchen, Granite Counters, High Speed Internet, Kitchen Island, Open Floorplan, Pantry, Cable TV, Walk-In Closet(s)
- Flooring: Luxury Vinyl Plank
- Windows: Window Coverings
- Has basement: No
- Number of fireplaces: 2
- Fireplace features: Dining Room, Family Room, Gas, Masonry, Wood Burning
Interior area
- Total interior livable area: 2,855 sqft
Property
Parking
- Total spaces: 2
- Parking features: Direct Access, Door-Single, Driveway, Garage Faces Front, Garage, Garage Door Opener
- Attached garage spaces: 2
- Has uncovered spaces: Yes
Features
- Levels: One
- Stories: 1
- Patio & porch: Awning(s), Rear Porch, Front Porch, Patio, Covered
- Exterior features: Awning(s), Covered Courtyard
- Has private pool: Yes
- Pool features: In Ground, Pool, Private
- Fencing: Wood
- Body of water: Eagle Mountain
Lot
- Size: 0.29 Acres
Details
- Parcel number: 01525670
Construction
Type & style
- Home type: SingleFamily
- Architectural style: Traditional,Detached
- Property subtype: Single Family Residence
- Attached to another structure: Yes
Materials
- Brick
- Foundation: Slab
- Roof: Concrete,Flat
Condition
- Year built: 1972
Utilities & green energy
- Sewer: Public Sewer
- Water: Public
- Utilities for property: Electricity Available, Electricity Connected, Natural Gas Available, Phone Available, Sewer Available, Separate Meters, Water Available, Cable Available
Community & neighborhood
Security
- Security features: Smoke Detector(s)
Community
- Community features: Boat Facilities, Dock, Lake, Trails/Paths
Location
- Region: Fort Worth
- Subdivision: Lake Country Estates Add
HOA & financial
HOA
- Has HOA: Yes
- HOA fee: $100 annually
- Services included: All Facilities, Association Management
- Association name: Lake Country HOA
- Association phone: 817-566-2963
Other
Other facts
- Listing terms: Cash,Conventional,FHA,VA Loan
Price history
| Date | Event | Price |
|---|---|---|
| 4/24/2025 | Sold | -- |
Source: NTREIS #20879224 Report a problem | ||
| 4/7/2025 | Pending sale | $650,000$228/sqft |
Source: NTREIS #20879224 Report a problem | ||
| 3/26/2025 | Contingent | $650,000$228/sqft |
Source: NTREIS #20879224 Report a problem | ||
| 3/23/2025 | Listed for sale | $650,000+55.5%$228/sqft |
Source: NTREIS #20879224 Report a problem | ||
| 12/28/2021 | Sold | -- |
Source: NTREIS #14575007 Report a problem | ||
Public tax history
| Year | Property taxes | Tax assessment |
|---|---|---|
| 2024 | $7,943 +8.6% | $421,538 -3.1% |
| 2023 | $7,315 -5.4% | $435,197 +38.1% |
| 2022 | $7,732 +13.2% | $315,210 +14.2% |
Find assessor info on the county website
Neighborhood: Lake Country
Nearby schools
GreatSchools rating
- 7/10Eagle Mountain Elementary SchoolGrades: PK-5Distance: 1.3 mi
- 5/10Wayside Middle SchoolGrades: 6-8Distance: 3.5 mi
- 5/10Boswell High SchoolGrades: 9-12Distance: 2.3 mi
Schools provided by the listing agent
- Elementary: Lake Country
- Middle: Wayside
- High: Boswell
- District: Eagle MT-Saginaw ISD
Source: NTREIS. This data may not be complete. We recommend contacting the local school district to confirm school assignments for this home.
Get a cash offer in 3 minutes
Find out how much your home could sell for in as little as 3 minutes with a no-obligation cash offer.
Estimated market value
$620,400


