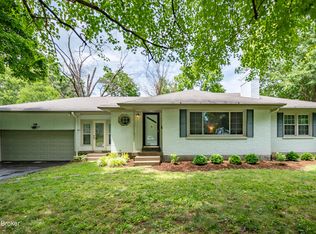Sold for $390,000
$390,000
8812 Perry Rd, Lyndon, KY 40222
3beds
1,769sqft
Single Family Residence
Built in 1954
0.25 Acres Lot
$393,800 Zestimate®
$220/sqft
$2,047 Estimated rent
Home value
$393,800
$370,000 - $417,000
$2,047/mo
Zestimate® history
Loading...
Owner options
Explore your selling options
What's special
Charming and updated Cape Cod home located in the Lyndon! This adorable home offers 3 Bedroom, (plus extra space for an office or nursery), 2 Full Baths and unfinished basement for all your storage! This home is loaded with character and charm! Very convenient location on a cul-de-sac street tucked away, but just minutes from Shelbyville Road. Eat-in kitchen with lots of white cabinets and counter space. All appliances remain, including washer and dryer. Living room with masonry fireplace with gas logs and new light fixture welcomes you. The family gathering space with hardwood opens to the french doors leading outdoors to a new paver patio space which is great for entertaining! Spacious first floor primary bedroom with primary bathroom Two full baths and bedrooms on the first floor. Upstairs you will find even more space! Another spacious bedroom (recently painted) and room for an office, nursery or craft room. The large backyard is private and great for entraining or relaxing! This home also offers a detached one car garage! This place is very clean and ready! This is a must see!!!
Zillow last checked: 8 hours ago
Listing updated: June 27, 2025 at 10:17pm
Listed by:
Kathy Wolford 502-649-8086,
Homepage Realty
Bought with:
Jose Neil Donis, 291242
EXP Realty LLC
Source: GLARMLS,MLS#: 1684754
Facts & features
Interior
Bedrooms & bathrooms
- Bedrooms: 3
- Bathrooms: 2
- Full bathrooms: 2
Primary bedroom
- Level: First
Bedroom
- Level: First
Bedroom
- Level: Second
Primary bathroom
- Level: First
Dining room
- Level: First
Family room
- Level: First
Kitchen
- Level: First
Laundry
- Level: Basement
Living room
- Level: First
Other
- Description: Office
- Level: Second
Heating
- Natural Gas
Cooling
- Central Air
Features
- Basement: Unfinished
- Number of fireplaces: 1
Interior area
- Total structure area: 1,769
- Total interior livable area: 1,769 sqft
- Finished area above ground: 1,769
- Finished area below ground: 0
Property
Parking
- Total spaces: 1
- Parking features: Detached
- Garage spaces: 1
Features
- Stories: 1
- Patio & porch: Patio
- Fencing: Chain Link
Lot
- Size: 0.25 Acres
- Dimensions: 75 x 150
- Features: Cul-De-Sac
Details
- Parcel number: 21002103030000
Construction
Type & style
- Home type: SingleFamily
- Architectural style: Cape Cod
- Property subtype: Single Family Residence
Materials
- Brick Veneer
- Foundation: Concrete Perimeter
- Roof: Shingle
Condition
- Year built: 1954
Utilities & green energy
- Sewer: Public Sewer
- Water: Public
- Utilities for property: Electricity Connected, Natural Gas Connected
Community & neighborhood
Location
- Region: Lyndon
- Subdivision: None
HOA & financial
HOA
- Has HOA: No
Price history
| Date | Event | Price |
|---|---|---|
| 5/28/2025 | Sold | $390,000$220/sqft |
Source: | ||
| 5/24/2025 | Pending sale | $390,000$220/sqft |
Source: | ||
| 4/21/2025 | Contingent | $390,000$220/sqft |
Source: | ||
| 4/18/2025 | Listed for sale | $390,000+47.2%$220/sqft |
Source: | ||
| 4/8/2021 | Sold | $265,000+23.9%$150/sqft |
Source: | ||
Public tax history
| Year | Property taxes | Tax assessment |
|---|---|---|
| 2021 | $2,663 +7.6% | $213,900 |
| 2020 | $2,475 | $213,900 |
| 2019 | $2,475 +3.3% | $213,900 |
Find assessor info on the county website
Neighborhood: Lyndon
Nearby schools
GreatSchools rating
- 7/10Lowe Elementary SchoolGrades: K-5Distance: 0.8 mi
- 5/10Westport Middle SchoolGrades: 6-8Distance: 1.5 mi
- 1/10Waggener High SchoolGrades: 9-12Distance: 2.7 mi

Get pre-qualified for a loan
At Zillow Home Loans, we can pre-qualify you in as little as 5 minutes with no impact to your credit score.An equal housing lender. NMLS #10287.
