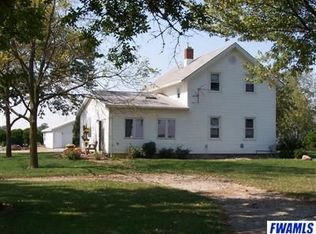Closed
$374,900
8812 Lafayette Center Rd, Yoder, IN 46798
3beds
3,730sqft
Single Family Residence
Built in 1968
4.23 Acres Lot
$383,000 Zestimate®
$--/sqft
$1,760 Estimated rent
Home value
$383,000
$345,000 - $425,000
$1,760/mo
Zestimate® history
Loading...
Owner options
Explore your selling options
What's special
Set on a beautiful 4.2-acre partially wooded lot, this charming ranch home with a full finished basement offers the perfect blend of country living and modern convenience. Inside, enjoy timeless touches like wood paneling, wainscoting, and a stunning stone fireplace in the living room. The dining room features a lovely bay window, and the home offers plenty of storage with nice-sized closets throughout. The property boasts a new metal "Forever Roof" with a transferable lifetime warranty. Outdoors, relax in the gazebo wired with electric, fan, and speakers. A 40x30 pole barn with water, 100-amp electrical service, and a 9,000 lb power lift offers ideal workshop space, while a 12x16 storage shed with a concrete floor and electricity provides additional storage. All appliances, along with a treadmill and gas grill, are included—making this home move-in ready!
Zillow last checked: 8 hours ago
Listing updated: October 16, 2024 at 10:27am
Listed by:
Todd Stock 260-316-7731,
RE/MAX Results
Bought with:
Chelsy Vaughn, RB14042888
RE/MAX Results
RE/MAX Results
Source: IRMLS,MLS#: 202435600
Facts & features
Interior
Bedrooms & bathrooms
- Bedrooms: 3
- Bathrooms: 2
- Full bathrooms: 2
- Main level bedrooms: 3
Bedroom 1
- Level: Main
Bedroom 2
- Level: Main
Dining room
- Level: Main
- Area: 198
- Dimensions: 22 x 9
Family room
- Level: Main
- Area: 209
- Dimensions: 19 x 11
Kitchen
- Level: Main
- Area: 135
- Dimensions: 15 x 9
Living room
- Level: Main
- Area: 330
- Dimensions: 22 x 15
Office
- Level: Basement
- Area: 210
- Dimensions: 15 x 14
Heating
- Electric, Radiant
Cooling
- Central Air
Appliances
- Included: Dishwasher, Refrigerator, Washer, Dryer-Electric, Electric Oven, Water Softener Owned
Features
- Basement: Full,Finished
- Number of fireplaces: 1
- Fireplace features: Living Room, Wood Burning
Interior area
- Total structure area: 3,964
- Total interior livable area: 3,730 sqft
- Finished area above ground: 1,982
- Finished area below ground: 1,748
Property
Parking
- Total spaces: 2
- Parking features: Attached
- Attached garage spaces: 2
Features
- Levels: One
- Stories: 1
Lot
- Size: 4.23 Acres
- Features: Few Trees, 3-5.9999
Details
- Additional structures: Shed(s), Pole/Post Building, Gazebo
- Parcel number: 021614300005.000048
Construction
Type & style
- Home type: SingleFamily
- Property subtype: Single Family Residence
Materials
- Aluminum Siding, Brick
Condition
- New construction: No
- Year built: 1968
Utilities & green energy
- Sewer: City
- Water: Well
Community & neighborhood
Location
- Region: Yoder
- Subdivision: None
Price history
| Date | Event | Price |
|---|---|---|
| 10/15/2024 | Sold | $374,900-3.8% |
Source: | ||
| 9/16/2024 | Pending sale | $389,900 |
Source: | ||
| 9/14/2024 | Listed for sale | $389,900 |
Source: | ||
Public tax history
| Year | Property taxes | Tax assessment |
|---|---|---|
| 2024 | $3,448 +36.1% | $361,700 +0.8% |
| 2023 | $2,534 +19.4% | $358,900 +15.6% |
| 2022 | $2,121 +5.6% | $310,500 +22.2% |
Find assessor info on the county website
Neighborhood: 46798
Nearby schools
GreatSchools rating
- 7/10Lafayette Meadow SchoolGrades: K-5Distance: 3 mi
- 6/10Summit Middle SchoolGrades: 6-8Distance: 5.9 mi
- 10/10Homestead Senior High SchoolGrades: 9-12Distance: 5.9 mi
Schools provided by the listing agent
- Elementary: Lafayette Meadow
- Middle: Summit
- High: Homestead
- District: MSD of Southwest Allen Cnty
Source: IRMLS. This data may not be complete. We recommend contacting the local school district to confirm school assignments for this home.
Get pre-qualified for a loan
At Zillow Home Loans, we can pre-qualify you in as little as 5 minutes with no impact to your credit score.An equal housing lender. NMLS #10287.
