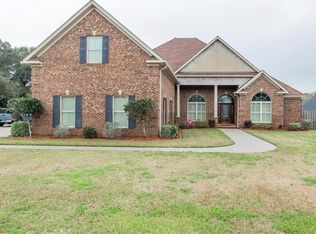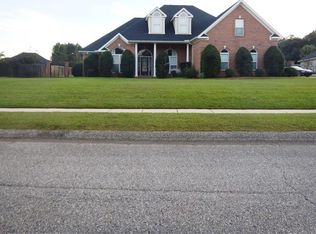*Value range market, sellers will entertain offers between 464,000-494,000. Welcome to 8812 Kenston Ct in the beautiful Dawes Lake Estates. This home offers 4 bedrooms, a bonus room, 3 full bathrooms, a half bath, and a three car garage that is heated and cooled. Upon entering you will be greeted by a gorgeous foyer with wood flooring and a grand staircase. The spacious kitchen has granite counter tops, white cabinets, with a center island. Off the kitchen you have a keeping room with a fireplace that over looks the screened in back patio and pool. The master bedroom is downstairs with his/her closets, turtle back ceiling, and bay windows. The master bathroom offers his/her sinks, a soak tub and separate stand up shower. If you have been looking for a home with a pool then look no further!! This home has an inground swimming pool with a pool house that has a storage room attached to the back. The sellers have made many updates, they include: new windows (2017) that come with a warranty, pool pump and filter (2017) wooden fence (2020) HVAC units, new toilets, faucets, new doors, baseboards, interior paint throughout the home. Stucco 2017Double stack ovens (2019) Dishwasher (2017)Water heater (2019) light switches and receptacles and LED lighting.
This property is off market, which means it's not currently listed for sale or rent on Zillow. This may be different from what's available on other websites or public sources.


