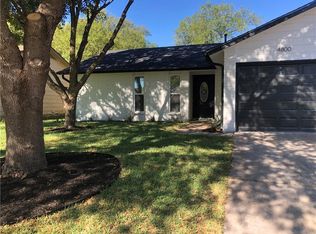Built in 2023 by Newmark Homes, this 3 bed, 2 bath + office home offers easy living in the amenity packed neighborhood of Easton Park! Featuring wood-look tile floors and an abundance of natural light, the open floor plan is perfect for entertaining. The kitchen comes equipped with a large center island, built in oven, gas cooktop, stainless steel refrigerator, and boasts modern style with quartz countertops and white subway tile backsplash. French doors off the living area lead to your private home office. The luxurious primary suite featured tray ceilings and en suite bath with double vanity, walk-in shower, and walk-in closet. Two secondary bedrooms are tucked away on the other side of the home, sharing a bathroom and each featuring a large walk-in closet. Outside, the covered patio offers a comfortable space to relax or barbecue on sunny afternoons. Refrigerator, washer, dryer included. Situated on a corner lot within walking distance to the playground. Enjoy all of Easton Park's state-of-the-art amenities including a club-style fitness center, resort-style pool, 350 acres of planned pathways, parks, and green spaces, more than 13 miles of planned trail systems, and a full amenity center with a game room, lounge areas, and courtyard. All just 12 miles southeast of Downtown Austin, 10 miles from the airport, 7 miles to Southpark Meadows, and 2 miles from McKinney Falls State Park. Summer Moon Coffee, MOD Pizza, car wash, and pet store are all coming soon to the ever growing neighborhood!
House for rent
$3,200/mo
8812 Bestride Bnd, Austin, TX 78744
3beds
1,904sqft
Price may not include required fees and charges.
Singlefamily
Available now
Dogs OK
Central air, ceiling fan
In unit laundry
3 Attached garage spaces parking
Central
What's special
Open floor planStainless steel refrigeratorAbundance of natural lightWood-look tile floorsPrivate home officeBuilt in ovenQuartz countertops
- 37 days
- on Zillow |
- -- |
- -- |
Travel times
Looking to buy when your lease ends?
Consider a first-time homebuyer savings account designed to grow your down payment with up to a 6% match & 4.15% APY.
Facts & features
Interior
Bedrooms & bathrooms
- Bedrooms: 3
- Bathrooms: 3
- Full bathrooms: 2
- 1/2 bathrooms: 1
Heating
- Central
Cooling
- Central Air, Ceiling Fan
Appliances
- Included: Dishwasher, Disposal, Dryer, Refrigerator, Washer
- Laundry: In Unit, Laundry Room
Features
- Ceiling Fan(s), Double Vanity, Kitchen Island, Open Floorplan, Pantry, Primary Bedroom on Main, Quartz Counters, Recessed Lighting, Walk In Closet, Walk-In Closet(s)
- Flooring: Carpet, Tile
Interior area
- Total interior livable area: 1,904 sqft
Property
Parking
- Total spaces: 3
- Parking features: Attached, Driveway, Garage, Covered
- Has attached garage: Yes
- Details: Contact manager
Features
- Stories: 1
- Exterior features: Contact manager
- Has view: Yes
- View description: Contact manager
Details
- Parcel number: 942353
Construction
Type & style
- Home type: SingleFamily
- Property subtype: SingleFamily
Materials
- Roof: Composition
Condition
- Year built: 2023
Community & HOA
Community
- Features: Clubhouse, Fitness Center, Playground
HOA
- Amenities included: Fitness Center
Location
- Region: Austin
Financial & listing details
- Lease term: Negotiable
Price history
| Date | Event | Price |
|---|---|---|
| 5/21/2025 | Listed for rent | $3,200-3%$2/sqft |
Source: Unlock MLS #8283632 | ||
| 5/9/2024 | Listing removed | -- |
Source: Unlock MLS #4314410 | ||
| 4/16/2024 | Listed for rent | $3,300-5.7%$2/sqft |
Source: Unlock MLS #4314410 | ||
| 4/12/2023 | Listing removed | -- |
Source: Zillow Rentals | ||
| 3/30/2023 | Listed for rent | $3,500$2/sqft |
Source: Zillow Rentals | ||
![[object Object]](https://photos.zillowstatic.com/fp/d997c61b1df03efb833f37c78928ab20-p_i.jpg)
