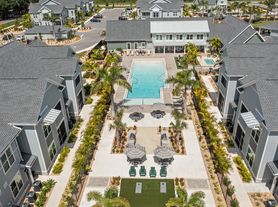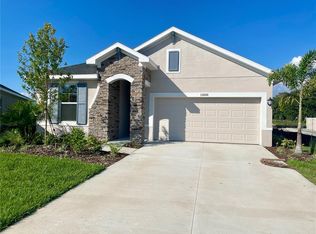Beautiful (former model home). Private swimming pool, palm trees, private screened-in pool deck, perfect for entertaining or relaxing near the pool. Home designed & built by a superior custom home builder. Previous owner installed new roof, HVAC system, water heater, flooring, repainted interior & exterior of home. Remodeled kitchen offers granite countertops, soft-close drawers, & French-door refrigerator. Tall healthy palm trees & landscaping all around this home w/ a completely fenced-in doggy area on left side. Master bedroom & guest bedroom open directly to the lanai, on back of home. Spacious master bathroom offers: dual sinks, garden tub, walk-in Roman shower, w/ built in seat. Great location near Ellenton Premium Outlet Mall, Lowes, local stores & strip malls, restaurants/ bars, entertainment, shopping, grocery stores, & easy Hwy I-75 access for easy commute to airports, beaches, Tampa, Sarasota, St Pete, & beyond!
Tenants pay electric, water/sewer, etc per lease. Owner pays basic poolcare, lawncare, once per quarter pest spraying. See lease for more info.
House for rent
Accepts Zillow applications
$2,990/mo
8812 30th St E, Parrish, FL 34219
3beds
2,000sqft
Price may not include required fees and charges.
Single family residence
Available now
Cats, small dogs OK
Central air
In unit laundry
Attached garage parking
Forced air
What's special
Private swimming poolPalm treesTall healthy palm treesGranite countertopsPrivate screened-in pool deckGarden tubWalk-in roman shower
- 27 days |
- -- |
- -- |
Travel times
Facts & features
Interior
Bedrooms & bathrooms
- Bedrooms: 3
- Bathrooms: 2
- Full bathrooms: 2
Heating
- Forced Air
Cooling
- Central Air
Appliances
- Included: Dishwasher, Dryer, Freezer, Microwave, Oven, Refrigerator, Washer
- Laundry: In Unit
Features
- Flooring: Carpet, Tile
Interior area
- Total interior livable area: 2,000 sqft
Property
Parking
- Parking features: Attached
- Has attached garage: Yes
- Details: Contact manager
Features
- Exterior features: Bicycle storage, Electricity not included in rent, Heating system: Forced Air, Sewage not included in rent, Water not included in rent
- Has private pool: Yes
Details
- Parcel number: 842519654
Construction
Type & style
- Home type: SingleFamily
- Property subtype: Single Family Residence
Community & HOA
HOA
- Amenities included: Pool
Location
- Region: Parrish
Financial & listing details
- Lease term: 1 Year
Price history
| Date | Event | Price |
|---|---|---|
| 10/4/2025 | Price change | $2,990-11.8%$1/sqft |
Source: Zillow Rentals | ||
| 9/20/2025 | Listed for rent | $3,390$2/sqft |
Source: Zillow Rentals | ||
| 2/24/2023 | Sold | $538,425-1.2%$269/sqft |
Source: | ||
| 1/26/2023 | Pending sale | $545,000$273/sqft |
Source: | ||
| 1/19/2023 | Listed for sale | $545,000+55%$273/sqft |
Source: | ||

