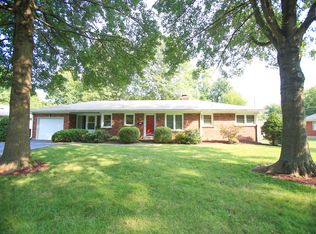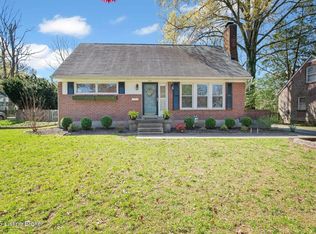Sold for $350,000
$350,000
8811 Whipps Mill Rd, Lyndon, KY 40222
3beds
2,375sqft
Single Family Residence
Built in 1954
0.38 Acres Lot
$357,900 Zestimate®
$147/sqft
$2,149 Estimated rent
Home value
$357,900
$336,000 - $383,000
$2,149/mo
Zestimate® history
Loading...
Owner options
Explore your selling options
What's special
Welcome to this stunning 3-bed, 2-bath ranch-style home boasting an open layout & modern amenities. As you enter, you're greeted by a spacious living room with a cozy fireplace & a large front window that floods the space with natural light. The living room seamlessly flows into the dining area & kitchen, which features white cabinets & stainless steel appliances. A charming family room offers another inviting fireplace, perfect for cozy evenings. The sunroom, located between the garage & the house, provides a versatile space. The primary bedroom includes an en-suite bathroom, while two additional bedrooms & a full bathroom complete the main level. The partially finished basement offers a functional entertainment area, with the unfinished portion housing the laundry & ample storage space. The home also includes a 2 car garage & a good-sized backyard with a patio, ideal for outdoor activities & entertaining. This beautiful home combines comfort & style, making it the perfect place to call your own.
Zillow last checked: 8 hours ago
Listing updated: January 17, 2025 at 10:17pm
Listed by:
Ben Biery 502-759-1012,
Family Realty LLC
Bought with:
Michael O'Brien, 216683
United Real Estate Louisville
Source: GLARMLS,MLS#: 1671499
Facts & features
Interior
Bedrooms & bathrooms
- Bedrooms: 3
- Bathrooms: 2
- Full bathrooms: 2
Primary bedroom
- Level: First
Bedroom
- Level: First
Bedroom
- Level: First
Primary bathroom
- Level: First
Full bathroom
- Level: First
Dining area
- Level: First
Family room
- Level: First
Family room
- Description: media/flex room
- Level: Basement
Kitchen
- Level: First
Living room
- Level: First
Heating
- Forced Air
Cooling
- Central Air
Features
- Basement: Partially Finished
- Number of fireplaces: 2
Interior area
- Total structure area: 1,710
- Total interior livable area: 2,375 sqft
- Finished area above ground: 1,710
- Finished area below ground: 665
Property
Parking
- Total spaces: 2
- Parking features: Attached, Driveway
- Attached garage spaces: 2
- Has uncovered spaces: Yes
Features
- Stories: 1
- Patio & porch: Patio
- Fencing: Chain Link
Lot
- Size: 0.38 Acres
Details
- Additional structures: Outbuilding
- Parcel number: 002103180000
Construction
Type & style
- Home type: SingleFamily
- Architectural style: Ranch
- Property subtype: Single Family Residence
Materials
- Brick Veneer
- Roof: Shingle
Condition
- Year built: 1954
Utilities & green energy
- Sewer: Public Sewer
- Water: Public
Community & neighborhood
Location
- Region: Lyndon
- Subdivision: None
HOA & financial
HOA
- Has HOA: No
Price history
| Date | Event | Price |
|---|---|---|
| 12/18/2024 | Sold | $350,000-6.7%$147/sqft |
Source: | ||
| 12/18/2024 | Pending sale | $375,000$158/sqft |
Source: | ||
| 11/21/2024 | Contingent | $375,000$158/sqft |
Source: | ||
| 10/22/2024 | Price change | $375,000-5.1%$158/sqft |
Source: | ||
| 9/27/2024 | Listed for sale | $395,000-2.5%$166/sqft |
Source: | ||
Public tax history
| Year | Property taxes | Tax assessment |
|---|---|---|
| 2021 | $1,731 +6.7% | $179,510 |
| 2020 | $1,622 | $179,510 |
| 2019 | $1,622 +2% | $179,510 |
Find assessor info on the county website
Neighborhood: Lyndon
Nearby schools
GreatSchools rating
- 7/10Lowe Elementary SchoolGrades: K-5Distance: 0.8 mi
- 5/10Westport Middle SchoolGrades: 6-8Distance: 1.5 mi
- 1/10Waggener High SchoolGrades: 9-12Distance: 2.7 mi

Get pre-qualified for a loan
At Zillow Home Loans, we can pre-qualify you in as little as 5 minutes with no impact to your credit score.An equal housing lender. NMLS #10287.

