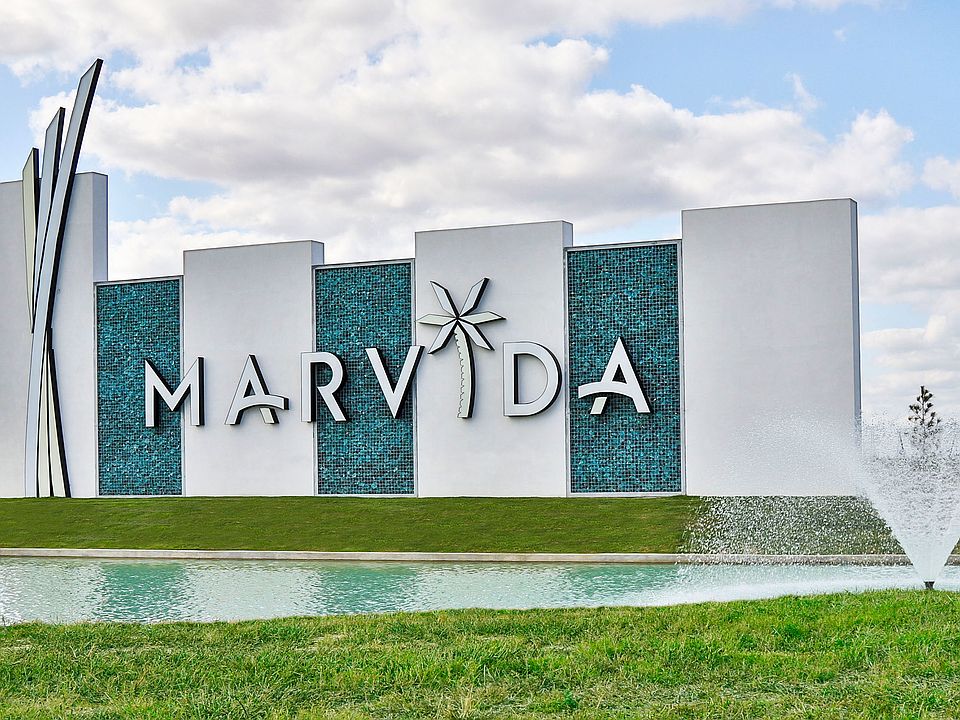This spacious design features a two-story rotunda entry. Home office with French doors across from curved staircase. Open kitchen offers corner walk-in pantry, 5-burner gas cooktop, generous counter space and inviting island with built-in seating space. Two-story dining area opens to two-story family room with a wood mantel fireplace and wall of windows. First-floor primary suite includes bedroom with 13-foot ceiling and wall of windows. Primary bath includes dual vanities, freestanding tub, separate glass-enclosed shower and two large walk-in closets, one with access to utility room. First-floor guest suite. A game room, media room with French doors and two secondary bedrooms are upstairs. Covered backyard patio and 7-zone sprinkler system. Three-car garage.
New construction
$649,900
8811 Tenika Bay Ln, Cypress, TX 77433
4beds
3,396sqft
Single Family Residence
Built in 2025
9,751 sqft lot
$638,200 Zestimate®
$191/sqft
$124/mo HOA
What's special
Wood mantel fireplaceTwo-story dining areaTwo-story rotunda entryCovered backyard patioWall of windowsTwo-story family roomThree-car garage
- 59 days
- on Zillow |
- 64 |
- 2 |
Zillow last checked: 7 hours ago
Listing updated: April 28, 2025 at 08:52am
Listed by:
Lee Jones TREC #0439466 713-948-6666,
Perry Homes Realty, LLC
Source: HAR,MLS#: 17469562
Travel times
Schedule tour
Select your preferred tour type — either in-person or real-time video tour — then discuss available options with the builder representative you're connected with.
Select a date
Facts & features
Interior
Bedrooms & bathrooms
- Bedrooms: 4
- Bathrooms: 4
- Full bathrooms: 3
- 1/2 bathrooms: 1
Rooms
- Room types: Entry, Family Room, Gameroom Up, Office, Media Room, Utility Room
Primary bathroom
- Features: Half Bath, Hollywood Bath, Vanity Area
Kitchen
- Features: Kitchen Island, Kitchen open to Family Room, Pantry
Heating
- Natural Gas
Cooling
- Gas
Appliances
- Included: ENERGY STAR Qualified Appliances, Electric Oven, Gas Cooktop, Dishwasher, Disposal, Microwave
- Laundry: Electric Dryer Hookup, Washer Hookup
Features
- Formal Entry/Foyer, High Ceilings, Ceiling Fan(s), 1 Bedroom Down - Not Primary BR, Primary Bed - 1st Floor, Walk-In Closet(s), Granite Counters
- Flooring: Carpet, Tile
- Windows: Insulated/Low-E windows
- Number of fireplaces: 1
Interior area
- Total structure area: 3,396
- Total interior livable area: 3,396 sqft
Property
Parking
- Total spaces: 3
- Parking features: Attached, Tandem
- Attached garage spaces: 3
Features
- Stories: 2
- Patio & porch: Covered
- Exterior features: Sprinkler System
- Fencing: Back Yard,Full
Lot
- Size: 9,751 sqft
- Dimensions: 55 x 157
- Features: Cul-De-Sac, Subdivided
Details
- Parcel number: 1472820010019
Construction
Type & style
- Home type: SingleFamily
- Architectural style: Traditional
- Property subtype: Single Family Residence
Materials
- Brick
- Foundation: Slab
- Roof: Composition
Condition
- Under Construction
- New construction: Yes
- Year built: 2025
Details
- Builder name: Perry Homes
Utilities & green energy
- Water: Water District
Green energy
- Energy efficient items: Thermostat, HVAC, Other Energy Features
Community & HOA
Community
- Security: Fire Alarm
- Subdivision: Marvida 55' - Gated
HOA
- Has HOA: Yes
- HOA fee: $1,490 annually
- HOA phone: 281-870-0585
Location
- Region: Cypress
Financial & listing details
- Price per square foot: $191/sqft
- Date on market: 3/5/2025
- Listing agreement: Exclusive Right to Sell/Lease
- Listing terms: Cash,Conventional,FHA,VA Loan
- Road surface type: Curbs
About the community
PoolPlaygroundTennisBasketball+ 2 more
Welcome to your own oasis in the community of Marvida located in Cypress. Situated between FM 529 and Fry Road on 826 acres of land, Marvida provides the ultimate outdoor experience with easy access to all that the city has to offer. The Island, Marivda's amenity village, will soon feature a resort-style pool, lazy river, clubhouse, playgrounds and more. Students will attend the highly ranked Cy-Fairbanks ISD. All Perry Homes include an industry-leading warranty as a part of our Tradition of Excellence.
Source: Perry Homes

