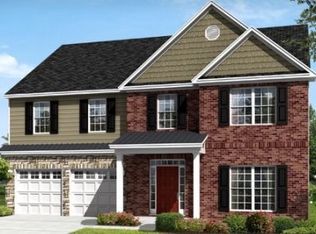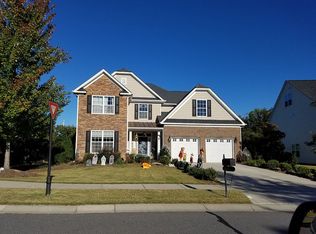Don't miss out on touring this charming 4 bedroom, 2.5 bath, 2-story home in the sought after town of Harrisburg. Seriously, this home won't last long. Upon entry, you will immediately notice the beautiful flooring, flowing staircase and neutral tones painted throughout. The main level not only features a formal dining room and spacious family room perfect for family movies nights, but also includes a magnificent kitchen that offers stunning granite countertops, plenty of cabinet space, stylish backsplash and a quaint breakfast area that looks out into a large fenced-in yard. On the main level, you will also find a half bath, a laundry room and a luxurious master bedroom that includes a matching en suite that features a walk-in closet, his and her sinks, a glass stand-up shower and a relaxing garden tub. The second floor offers a fun bonus room perfect for play dates, 3 additional generous sized bedrooms, a second full bath perfectly situated for sharing and a cozy loft area.
This property is off market, which means it's not currently listed for sale or rent on Zillow. This may be different from what's available on other websites or public sources.

