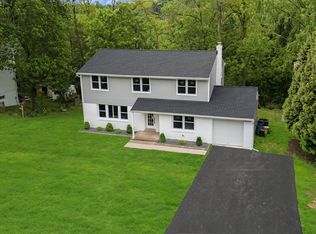Welcome home to Wyndmoor. This historic neighborhood offers both comfort and convenience situated just minutes from Chestnut Hill and all the major roads to 309, 476, & the Turnpike. As you step out of your vehicle, the drive way can easily park 3 cars as well as having a 1 car garage. The patio and lawn is well manicured and landscaped with beds of flowers & privacy bushes. As you enter into this newly renovated 3400 + sq. ft. home with newer double pane windows and beautiful hardwood floors throughout, the livingroom has ceiling to floor bay windows, brickwood fireplace with brass screen doors. The dining area has mirrored walls with a crystal chandelier & track lights that shine directly into the breakfast nook of the gourmet kitchen. Brand new stainless steel appliances, granite countertops and beautiful pewter color hardwood floors. The cabinetry has a window spice rack, lazy-suzie, and china display. The 1st floor also has 2 oversized bedrooms with plenty of sunlight and a full bathroom - walk in shower and jacuzzi tub, vanity and full wall mirrors. This home has THE LARGEST FAMILY ROOM on Patton Road which offers all new hardwood floors, half bathroom, laundry room w/red washer & dryer, entertainment closets and its own separate heating and cooling system. The elegant views windows overlooking the deck and basketball court; all just waiting for your family to enjoy summertime barbeques and fun. This home has a new GENERAC that will keep the entire home functioning in case of any power outages. The second floor features a master bedroom with a sitting & reading area, cedar walk-in closets. A brand new cermic bathroom has a new sit-in shower stall mirorred cabinet and vanity, ceramic design floor tiles are breathtaking. There are 2 more nice size bedrooms, both are add. A utility room with walk-in closets. Springfield Township School District is award winning High & Middle schools and two elementary; Erdenheim constructed in 2010 and Enfield which is currently under completion as a brand new state of the art school. Sprinfield Township. Another notable and sought after school is LaSalle College High School. This area has plenty of restuarants, supermarkets, WaWa, Starbucks, Post Office, Nail salons, banks, public library and many more stores galore not to mention the Movie Tavern! Welcome to Wyndmoor Montgomery County and welcome home.
This property is off market, which means it's not currently listed for sale or rent on Zillow. This may be different from what's available on other websites or public sources.
