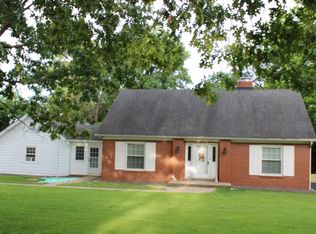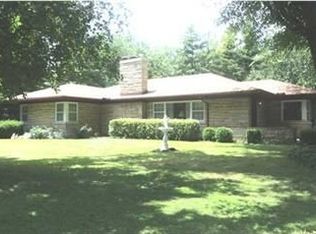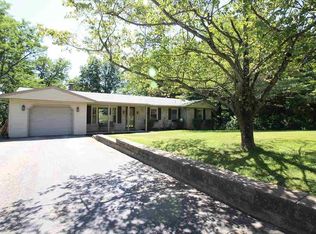Closed
$318,000
8811 Old State Rd, Evansville, IN 47711
4beds
2,193sqft
Single Family Residence
Built in 1950
0.65 Acres Lot
$323,000 Zestimate®
$--/sqft
$2,486 Estimated rent
Home value
$323,000
$307,000 - $339,000
$2,486/mo
Zestimate® history
Loading...
Owner options
Explore your selling options
What's special
Wow! Wow! Wow! This four bedroom Bedford stone ranch with a full finished basement is sure to please! The interior has been completely remodeled from top to bottom and the exterior has lots of updates too! This amazing home is nestled on a .65 acre lot with plenty of mature trees giving it a park-like feel. Enjoying time on the spacious screened in back porch is the perfect way to start or end your day. You will fall in love the minute you step foot into the large entryway that boasts beautiful solid Hickory Wood floors that lead into the living room and flow throughout the rest of the main level. The living room offers a wood burning fireplace, built in bookcases, and tons of natural light. It is open to the dining room which is just off the kitchen. Making your favorite meal will be a dream in this beautiful kitchen that has all new solid wood soft close cabinets, quartz countertops, stainless steel appliances, a subway tile backsplash/accent wall, new light fixtures, a large window over the kitchen sink offering great natural light, and a side entry door. On the other side of the main level you will find the primary suite that includes two closets and a full bath with a double vanity, built-in shelving, a large tiled shower, a new toilet, and beautiful slate flooring. Just down the hall is a second bedroom, a completely remodeled full guest bath with a shower/tub combo, a new vanity and toilet, and slate flooring. Just outside the guest bath is a large cedar lined laundry closet. If that's not enough, head downstairs to the second living area that includes a small family room with a wood burning fireplace, two additional bedrooms, and a new full bath that includes a stand up shower. As if that's not enough, just off the lower level family room you will find a large storage room that leads to a second garage currently being used as a workshop. (Workbench in basement garage and built-in shelving in both garages are included in the sale.) Other updates include, new furnace 2018, new AC 2022, ALL new windows 2020, kitchen appliances 2021, 2 new garage doors, new light fixtures and paint throughout, septic line from house to tank replaced in 2021. Septic system was pumped in 2021 as well. The seller is offering a one year AHS Home Warranty for additional peace of mind.
Zillow last checked: 8 hours ago
Listing updated: August 28, 2023 at 11:26am
Listed by:
Rick Mileham Office:812-473-4663,
ERA FIRST ADVANTAGE REALTY, INC
Bought with:
Alexis Acton, RB22000821
Key Associates Signature Realty
Source: IRMLS,MLS#: 202326570
Facts & features
Interior
Bedrooms & bathrooms
- Bedrooms: 4
- Bathrooms: 3
- Full bathrooms: 3
- Main level bedrooms: 2
Bedroom 1
- Level: Main
Bedroom 2
- Level: Main
Dining room
- Level: Main
- Area: 130
- Dimensions: 13 x 10
Family room
- Level: Lower
- Area: 247
- Dimensions: 19 x 13
Kitchen
- Level: Main
- Area: 176
- Dimensions: 16 x 11
Living room
- Level: Main
- Area: 315
- Dimensions: 21 x 15
Heating
- Natural Gas
Cooling
- Central Air
Appliances
- Included: Range/Oven Hook Up Gas, Dishwasher, Microwave, Refrigerator, Washer, Dryer-Electric, Gas Range
- Laundry: Electric Dryer Hookup, Main Level
Features
- Ceiling Fan(s), Main Level Bedroom Suite
- Flooring: Hardwood, Slate, Vinyl
- Basement: Full,Partially Finished
- Attic: Walk-up
- Number of fireplaces: 1
- Fireplace features: Family Room, Living Room, Wood Burning
Interior area
- Total structure area: 3,036
- Total interior livable area: 2,193 sqft
- Finished area above ground: 1,518
- Finished area below ground: 675
Property
Parking
- Total spaces: 2
- Parking features: Attached
- Attached garage spaces: 2
Features
- Levels: One
- Stories: 1
- Patio & porch: Screened
- Fencing: None
Lot
- Size: 0.65 Acres
- Features: 0-2.9999, City/Town/Suburb
Details
- Parcel number: 820429002130.030019
Construction
Type & style
- Home type: SingleFamily
- Property subtype: Single Family Residence
Materials
- Stone
- Roof: Asphalt
Condition
- New construction: No
- Year built: 1950
Utilities & green energy
- Sewer: Septic Tank
- Water: City
Community & neighborhood
Location
- Region: Evansville
- Subdivision: None
Other
Other facts
- Listing terms: Cash,Conventional,FHA,VA Loan
Price history
| Date | Event | Price |
|---|---|---|
| 8/28/2023 | Sold | $318,000+15.7% |
Source: | ||
| 7/30/2023 | Pending sale | $274,900 |
Source: | ||
| 7/28/2023 | Listed for sale | $274,900+113.1% |
Source: | ||
| 8/11/2017 | Sold | $129,000-4.4% |
Source: | ||
| 6/25/2017 | Price change | $134,900-6.9%$62/sqft |
Source: F.C. Tucker Emge REALTORS #201721987 Report a problem | ||
Public tax history
| Year | Property taxes | Tax assessment |
|---|---|---|
| 2024 | $1,917 +92.2% | $221,000 +9.3% |
| 2023 | $997 +7.2% | $202,200 +63.6% |
| 2022 | $931 -4.2% | $123,600 +7.2% |
Find assessor info on the county website
Neighborhood: 47711
Nearby schools
GreatSchools rating
- 7/10Highland Elementary SchoolGrades: K-5Distance: 1.4 mi
- 9/10Thompkins Middle SchoolGrades: 6-8Distance: 2.9 mi
- 7/10Central High SchoolGrades: 9-12Distance: 2.3 mi
Schools provided by the listing agent
- Elementary: Highland
- Middle: Thompkins
- High: Central
- District: Evansville-Vanderburgh School Corp.
Source: IRMLS. This data may not be complete. We recommend contacting the local school district to confirm school assignments for this home.
Get pre-qualified for a loan
At Zillow Home Loans, we can pre-qualify you in as little as 5 minutes with no impact to your credit score.An equal housing lender. NMLS #10287.
Sell with ease on Zillow
Get a Zillow Showcase℠ listing at no additional cost and you could sell for —faster.
$323,000
2% more+$6,460
With Zillow Showcase(estimated)$329,460


