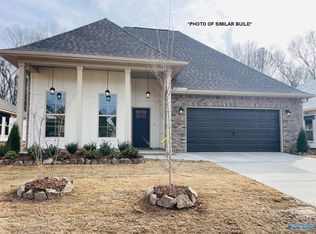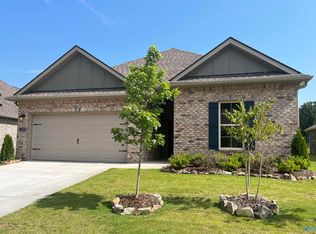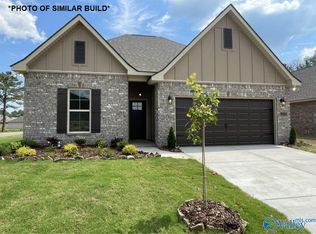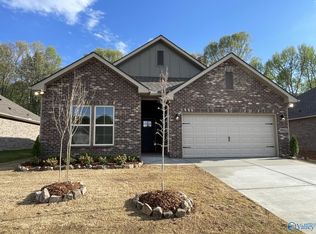Sold for $380,495 on 05/19/25
$380,495
8811 Old Middlestown Rd SE, Gurley, AL 35748
4beds
2,092sqft
Single Family Residence
Built in ----
9,147.6 Square Feet Lot
$378,700 Zestimate®
$182/sqft
$2,080 Estimated rent
Home value
$378,700
$345,000 - $417,000
$2,080/mo
Zestimate® history
Loading...
Owner options
Explore your selling options
What's special
Est completion Apr 2025.The FALKNER III G in Crystal Creek community offers a 4 bedroom, 3 bathroom open design. Upgrades added (list attached). Features: double vanity, garden tub, separate custom tiled shower, and walk-in closet in master suite, double vanity in 2nd bath, en suite bath in bed 4, kitchen island, walk-in pantry, covered rear porch, recessed lighting, crown molding, framed mirrors, smart connect Wi-Fi thermostat, landscaping package, gutters and downspouts, stone address blocks, and more! Energy Efficient Features: kitchen appliance package with gas range, vinyl low E-3 tilt-in windows, tankless gas water heater, and more! Energy Star Certified.
Zillow last checked: 8 hours ago
Listing updated: May 19, 2025 at 02:32pm
Listed by:
Tracey Duncan 256-926-2489,
DSLD Homes Gulf Coast LLC
Bought with:
Jason Terry, 145392
KW Huntsville Keller Williams
Source: ValleyMLS,MLS#: 21879362
Facts & features
Interior
Bedrooms & bathrooms
- Bedrooms: 4
- Bathrooms: 3
- Full bathrooms: 3
Primary bedroom
- Features: Ceiling Fan(s), Smooth Ceiling, Wood Floor
- Level: First
- Area: 247
- Dimensions: 13 x 19
Bedroom 2
- Features: Carpet, Smooth Ceiling
- Level: First
- Area: 90
- Dimensions: 10 x 9
Bedroom 3
- Features: Carpet, Smooth Ceiling, Walk-In Closet(s)
- Level: First
- Area: 90
- Dimensions: 10 x 9
Bedroom 4
- Features: Carpet, Smooth Ceiling
- Level: First
- Area: 99
- Dimensions: 9 x 11
Primary bathroom
- Features: Double Vanity, Granite Counters, Smooth Ceiling, Tile, Walk-In Closet(s)
- Level: First
Bathroom 1
- Features: Double Vanity, Granite Counters, Smooth Ceiling, Tile
- Level: First
Bathroom 2
- Features: Granite Counters, Smooth Ceiling, Tile
- Level: First
Dining room
- Features: Crown Molding, Smooth Ceiling, Wood Floor
- Level: First
- Area: 144
- Dimensions: 9 x 16
Kitchen
- Features: Crown Molding, Granite Counters, Kitchen Island, Pantry, Recessed Lighting, Smooth Ceiling, Wood Floor
- Level: First
- Area: 224
- Dimensions: 14 x 16
Living room
- Features: Ceiling Fan(s), Crown Molding, Fireplace, Smooth Ceiling, Wood Floor
- Level: First
- Area: 272
- Dimensions: 17 x 16
Laundry room
- Features: Smooth Ceiling, Tile
- Level: First
Heating
- Central 1, Natural Gas
Cooling
- Central 1, Electric
Appliances
- Included: Range, Dishwasher, Microwave, Disposal, Other, Tankless Water Heater
Features
- Open Floorplan
- Has basement: No
- Number of fireplaces: 1
- Fireplace features: One
Interior area
- Total interior livable area: 2,092 sqft
Property
Parking
- Parking features: Garage-Two Car, Garage-Attached, Garage Door Opener, Garage Faces Front
Features
- Levels: One
- Stories: 1
- Exterior features: Curb/Gutters, Sidewalk
Lot
- Size: 9,147 sqft
- Dimensions: 60 x 153 x 60 x 154
Details
- Parcel number: NEW CONSTRUCTION
Construction
Type & style
- Home type: SingleFamily
- Architectural style: Ranch
- Property subtype: Single Family Residence
Materials
- Foundation: Slab
Condition
- New Construction
- New construction: Yes
Details
- Builder name: DSLD HOMES
Utilities & green energy
- Sewer: Public Sewer
- Water: Public
Green energy
- Green verification: HERS Index Score
- Energy efficient items: Radian Roof Barrier, See Remarks
Community & neighborhood
Community
- Community features: Curbs
Location
- Region: Gurley
- Subdivision: Crystal Creek
HOA & financial
HOA
- Has HOA: Yes
- HOA fee: $600 annually
- Association name: Hughes Management
Price history
| Date | Event | Price |
|---|---|---|
| 5/19/2025 | Sold | $380,495$182/sqft |
Source: | ||
| 4/8/2025 | Pending sale | $380,495$182/sqft |
Source: | ||
| 2/3/2025 | Price change | $380,495-1.3%$182/sqft |
Source: | ||
| 1/23/2025 | Listed for sale | $385,495$184/sqft |
Source: | ||
Public tax history
Tax history is unavailable.
Neighborhood: 35748
Nearby schools
GreatSchools rating
- 10/10Hampton Cove Elementary SchoolGrades: PK-5Distance: 3.6 mi
- 10/10Hampton Cove Middle SchoolGrades: 6-8Distance: 3.6 mi
- 8/10Huntsville High SchoolGrades: 9-12Distance: 10.5 mi
Schools provided by the listing agent
- Elementary: Hampton Cove
- Middle: Hampton Cove
- High: Huntsville
Source: ValleyMLS. This data may not be complete. We recommend contacting the local school district to confirm school assignments for this home.

Get pre-qualified for a loan
At Zillow Home Loans, we can pre-qualify you in as little as 5 minutes with no impact to your credit score.An equal housing lender. NMLS #10287.



