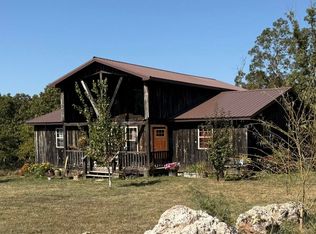Closed
Price Unknown
8811 East Road, Mountain Grove, MO 65711
4beds
1,979sqft
Single Family Residence
Built in 1981
1.2 Acres Lot
$215,700 Zestimate®
$--/sqft
$1,567 Estimated rent
Home value
$215,700
$201,000 - $233,000
$1,567/mo
Zestimate® history
Loading...
Owner options
Explore your selling options
What's special
Brick Ranch Home located north of Mountain Grove. Owned by one family since it was built in 1981. Living room has a wood-burning fireplace with glass doors, dining is just off the living room with sliding doors leading to the deck. The kitchen has oak cabinets and a new dishwasher that owner never used. It has 4 bedrooms on main level. Laundry area is handy just off the dining room. Home has both front and back decks for enjoying the country view.The basement is partly finished with a bedroom and large 2nd living room , Canning room and huge utility room.There is a detached garage/work shop with lots of work table space plus a pull through 16 X 29, 13' tall bay for parking your RV. Property also has a additional 18 X 30 tall metal carport.
Zillow last checked: 8 hours ago
Listing updated: August 02, 2024 at 02:59pm
Listed by:
Tonya Lancaster 417-926-2031,
37 North Realty - Mountain Grove
Bought with:
Julie A. Thompson, 2014041980
RE/MAX Farm and Home
Source: SOMOMLS,MLS#: 60256689
Facts & features
Interior
Bedrooms & bathrooms
- Bedrooms: 4
- Bathrooms: 2
- Full bathrooms: 2
Primary bedroom
- Area: 141.7
- Dimensions: 13 x 10.9
Bedroom 1
- Area: 119.56
- Dimensions: 12.2 x 9.8
Bedroom 2
- Area: 111.6
- Dimensions: 12.4 x 9
Bedroom 3
- Area: 124.74
- Dimensions: 12.6 x 9.9
Bedroom 5
- Area: 147.2
- Dimensions: 11.5 x 12.8
Primary bathroom
- Area: 40.28
- Dimensions: 7.6 x 5.3
Bathroom full
- Area: 30.75
- Dimensions: 7.5 x 4.1
Dining area
- Area: 106.05
- Dimensions: 10.5 x 10.1
Family room
- Area: 265.74
- Dimensions: 20.6 x 12.9
Garage
- Area: 375
- Dimensions: 25 x 15
Kitchen
- Area: 111.6
- Dimensions: 12.4 x 9
Living room
- Area: 207.06
- Dimensions: 11.9 x 17.4
Utility room
- Description: Painted concrete floors
- Area: 440
- Dimensions: 22 x 20
Heating
- Central, Forced Air, Propane
Cooling
- Central Air
Appliances
- Included: Dishwasher, Electric Water Heater, Exhaust Fan, Water Softener Owned
- Laundry: W/D Hookup
Features
- Walk-in Shower
- Flooring: Carpet, Vinyl
- Windows: Double Pane Windows, Tilt-In Windows
- Basement: Concrete,Partially Finished,Storage Space,Utility,Walk-Out Access,Full
- Attic: Access Only:No Stairs
- Has fireplace: Yes
- Fireplace features: Glass Doors, Living Room, Wood Burning
Interior area
- Total structure area: 2,880
- Total interior livable area: 1,979 sqft
- Finished area above ground: 1,296
- Finished area below ground: 683
Property
Parking
- Total spaces: 4
- Parking features: RV Access/Parking, RV Carport, RV Garage
- Attached garage spaces: 3
- Carport spaces: 1
- Covered spaces: 4
Features
- Levels: One
- Stories: 1
- Patio & porch: Deck, Front Porch
- Exterior features: Rain Gutters
- Fencing: Partial
Lot
- Size: 1.20 Acres
- Features: Corner Lot, Level
Details
- Parcel number: 84119031300100100
Construction
Type & style
- Home type: SingleFamily
- Architectural style: Ranch
- Property subtype: Single Family Residence
Materials
- Brick, Concrete, Frame
- Foundation: Poured Concrete
- Roof: Fiberglass
Condition
- Year built: 1981
Utilities & green energy
- Sewer: Septic Tank
- Water: Private
Community & neighborhood
Location
- Region: Mountain Grove
- Subdivision: N/A
Other
Other facts
- Listing terms: Cash,Conventional
- Road surface type: Concrete, Gravel
Price history
| Date | Event | Price |
|---|---|---|
| 4/5/2024 | Sold | -- |
Source: | ||
| 3/19/2024 | Pending sale | $210,000$106/sqft |
Source: | ||
| 3/19/2024 | Listed for sale | $210,000$106/sqft |
Source: | ||
| 2/8/2024 | Pending sale | $210,000$106/sqft |
Source: | ||
| 1/24/2024 | Listed for sale | $210,000$106/sqft |
Source: | ||
Public tax history
| Year | Property taxes | Tax assessment |
|---|---|---|
| 2025 | -- | $22,200 +13% |
| 2024 | $613 -0.4% | $19,650 |
| 2023 | $615 +9.2% | $19,650 +10.8% |
Find assessor info on the county website
Neighborhood: 65711
Nearby schools
GreatSchools rating
- 6/10Mountain Grove Middle SchoolGrades: 5-8Distance: 8.4 mi
- 6/10Mountain Grove High SchoolGrades: 9-12Distance: 8.9 mi
- 8/10Mountain Grove Elementary SchoolGrades: PK-4Distance: 8.8 mi
Schools provided by the listing agent
- Elementary: Mountain Grove
- Middle: Mountain Grove
- High: Mountain Grove
Source: SOMOMLS. This data may not be complete. We recommend contacting the local school district to confirm school assignments for this home.
