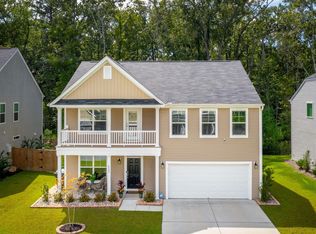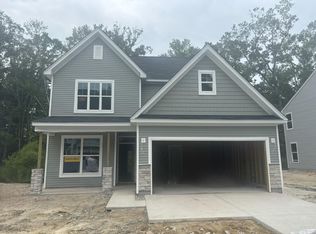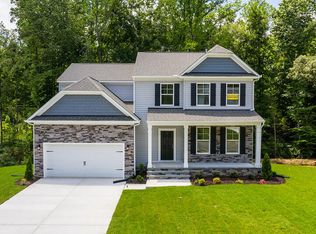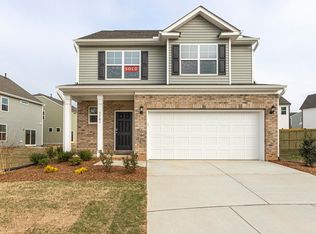Closed
$409,990
8811 Citronella Way, Charleston, SC 29406
4beds
2,565sqft
Single Family Residence
Built in 2024
6,098.4 Square Feet Lot
$409,600 Zestimate®
$160/sqft
$-- Estimated rent
Home value
$409,600
$385,000 - $434,000
Not available
Zestimate® history
Loading...
Owner options
Explore your selling options
What's special
Welcome to the Wilmington floor plan, a perfect blend of elegance and tranquility, situated on a serene cul-de-sac and backing up to picturesque woods. As you enter, you'll find a private office, ideal for focused work, and a formal dining room for memorable dinners. The heart of the home is the spacious family room that opens to a beautiful kitchen, perfect for both daily living and entertaining. Step outside to the inviting patio off the breakfast area, where you can enjoy peaceful moments surrounded by nature.The second floor is home to the expansive primary suite, featuring a 5-piece bathroom and a generous walk-in closet. Three additional bedrooms, a convenient laundry room, and a spacious loft provide ample space for family and guests.With its prime location and thoughtful design, the Wilmington floor plan offers the perfect combination of style, comfort, and natural beauty. Welcome to your new home!
Zillow last checked: 8 hours ago
Listing updated: November 03, 2025 at 12:18pm
Listed by:
Eastwood Homes
Bought with:
Brand Name Real Estate
Source: CTMLS,MLS#: 24018958
Facts & features
Interior
Bedrooms & bathrooms
- Bedrooms: 4
- Bathrooms: 3
- Full bathrooms: 2
- 1/2 bathrooms: 1
Heating
- Natural Gas
Cooling
- Central Air
Appliances
- Laundry: Electric Dryer Hookup, Washer Hookup, Laundry Room
Features
- Ceiling - Smooth, High Ceilings, Kitchen Island, Walk-In Closet(s), Eat-in Kitchen, Entrance Foyer
- Flooring: Carpet, Ceramic Tile, Luxury Vinyl
- Number of fireplaces: 1
- Fireplace features: Family Room, Gas Log, One
Interior area
- Total structure area: 2,565
- Total interior livable area: 2,565 sqft
Property
Parking
- Total spaces: 2
- Parking features: Garage, Attached
- Attached garage spaces: 2
Features
- Levels: Two
- Stories: 2
- Patio & porch: Patio, Front Porch
- Exterior features: Lawn Irrigation, Rain Gutters
Lot
- Size: 6,098 sqft
- Features: 0 - .5 Acre, Cul-De-Sac, Interior Lot, Wooded
Details
- Special conditions: 10 Yr Warranty
Construction
Type & style
- Home type: SingleFamily
- Architectural style: Traditional
- Property subtype: Single Family Residence
Materials
- Stone Veneer, Vinyl Siding
- Foundation: Slab
- Roof: Fiberglass
Condition
- New construction: Yes
- Year built: 2024
Details
- Warranty included: Yes
Utilities & green energy
- Sewer: Public Sewer
- Water: Public
- Utilities for property: Charleston Water Service, Dominion Energy, N Chas Sewer District
Green energy
- Green verification: HERS Index Score
Community & neighborhood
Community
- Community features: Trash
Location
- Region: Charleston
- Subdivision: Magnolia Pointe
Other
Other facts
- Listing terms: Cash,Conventional,FHA,VA Loan
Price history
| Date | Event | Price |
|---|---|---|
| 12/26/2024 | Listing removed | $409,990$160/sqft |
Source: | ||
| 12/20/2024 | Listed for sale | $409,990$160/sqft |
Source: | ||
| 12/10/2024 | Sold | $409,990$160/sqft |
Source: | ||
| 11/18/2024 | Pending sale | $409,990$160/sqft |
Source: | ||
| 10/31/2024 | Price change | $409,990-1.2%$160/sqft |
Source: | ||
Public tax history
Tax history is unavailable.
Neighborhood: 29406
Nearby schools
GreatSchools rating
- 3/10A. C. Corcoran Elementary SchoolGrades: PK-5Distance: 0.5 mi
- 5/10Northwoods MiddleGrades: 6-8Distance: 1.6 mi
- 1/10R. B. Stall High SchoolGrades: 9-12Distance: 3.2 mi
Schools provided by the listing agent
- Elementary: A. C. Corcoran
- Middle: Northwoods
- High: Stall
Source: CTMLS. This data may not be complete. We recommend contacting the local school district to confirm school assignments for this home.
Get a cash offer in 3 minutes
Find out how much your home could sell for in as little as 3 minutes with a no-obligation cash offer.
Estimated market value
$409,600
Get a cash offer in 3 minutes
Find out how much your home could sell for in as little as 3 minutes with a no-obligation cash offer.
Estimated market value
$409,600



