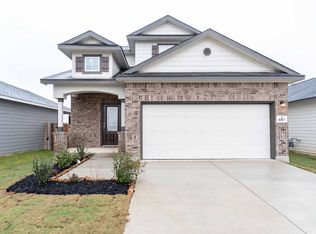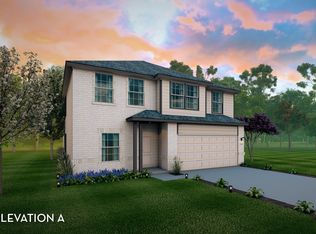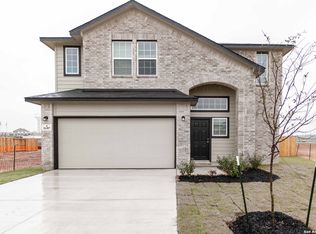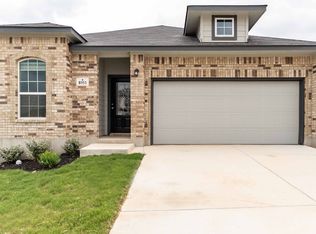Sold on 05/30/25
Price Unknown
8811 Catnip Pass, Elmendorf, TX 78112
3beds
1,365sqft
Single Family Residence
Built in 2024
5,370.95 Square Feet Lot
$251,900 Zestimate®
$--/sqft
$1,775 Estimated rent
Home value
$251,900
$237,000 - $270,000
$1,775/mo
Zestimate® history
Loading...
Owner options
Explore your selling options
What's special
The beautiful Oak plan consists of three bedrooms, two full bathrooms & a formal dining room!
Zillow last checked: 8 hours ago
Listing updated: July 11, 2025 at 01:22pm
Listed by:
Ashley Yoder TREC #474963 (832) 582-0030,
Castlerock Realty, LLC
Source: LERA MLS,MLS#: 1806735
Facts & features
Interior
Bedrooms & bathrooms
- Bedrooms: 3
- Bathrooms: 2
- Full bathrooms: 2
Primary bedroom
- Features: Walk-In Closet(s), Full Bath
- Area: 154
- Dimensions: 14 x 11
Bedroom 2
- Area: 100
- Dimensions: 10 x 10
Bedroom 3
- Area: 99
- Dimensions: 11 x 9
Primary bathroom
- Features: Shower Only, Double Vanity
- Area: 25
- Dimensions: 5 x 5
Dining room
- Area: 132
- Dimensions: 11 x 12
Family room
- Area: 210
- Dimensions: 14 x 15
Kitchen
- Area: 154
- Dimensions: 11 x 14
Heating
- Heat Pump, Natural Gas
Cooling
- 16+ SEER AC, Ceiling Fan(s), Central Air
Appliances
- Included: Self Cleaning Oven, Microwave, Dishwasher, Tankless Water Heater, ENERGY STAR Qualified Appliances
Features
- One Living Area, Walk-In Closet(s), Ceiling Fan(s)
- Flooring: Carpet, Laminate
- Windows: Double Pane Windows, Window Coverings
- Has basement: No
- Attic: Storage Only
- Has fireplace: No
- Fireplace features: Not Applicable
Interior area
- Total structure area: 1,365
- Total interior livable area: 1,365 sqft
Property
Parking
- Total spaces: 2
- Parking features: Two Car Garage, Garage Door Opener
- Garage spaces: 2
Features
- Levels: One
- Stories: 1
- Patio & porch: Covered
- Pool features: None, Community
- Fencing: Privacy
Lot
- Size: 5,370 sqft
- Features: Cul-De-Sac, Curbs
Details
- Parcel number: 040088080210
Construction
Type & style
- Home type: SingleFamily
- Property subtype: Single Family Residence
Materials
- Brick, Siding
- Foundation: Slab
- Roof: Composition
Condition
- New Construction
- New construction: Yes
- Year built: 2024
Details
- Builder name: CastleRock Communities
Utilities & green energy
- Electric: CPS
- Gas: UNIGAS
- Sewer: AQUATIC TEXA, Sewer System
- Water: ELMENDORF
Green energy
- Green verification: HERS Index Score
- Indoor air quality: Mechanical Fresh Air
Community & neighborhood
Community
- Community features: Playground, Basketball Court, Volleyball Court
Location
- Region: Elmendorf
- Subdivision: Hickory Ridge
HOA & financial
HOA
- Has HOA: Yes
- HOA fee: $480 annually
- Association name: GOODWIN & CO.
Other
Other facts
- Listing terms: Conventional,FHA,VA Loan,Cash
Price history
| Date | Event | Price |
|---|---|---|
| 5/30/2025 | Sold | -- |
Source: | ||
| 4/21/2025 | Pending sale | $254,280$186/sqft |
Source: | ||
| 9/5/2024 | Price change | $254,280-3.8%$186/sqft |
Source: Castlerock Communities | ||
| 7/11/2024 | Listed for sale | $264,280$194/sqft |
Source: Castlerock Communities | ||
Public tax history
| Year | Property taxes | Tax assessment |
|---|---|---|
| 2025 | -- | $201,100 +605.6% |
| 2024 | $980 +34.4% | $28,500 -17.2% |
| 2023 | $729 | $34,400 |
Find assessor info on the county website
Neighborhood: 78112
Nearby schools
GreatSchools rating
- 3/10Harmony Elementary SchoolGrades: PK-5Distance: 5.7 mi
- 3/10East Central Heritage Middle SchoolGrades: 6-8Distance: 6.7 mi
- 3/10East Central High SchoolGrades: 9-12Distance: 6.6 mi
Schools provided by the listing agent
- Elementary: Harmony
- Middle: Heritage
- High: East Central
- District: East Central I.S.D
Source: LERA MLS. This data may not be complete. We recommend contacting the local school district to confirm school assignments for this home.
Get a cash offer in 3 minutes
Find out how much your home could sell for in as little as 3 minutes with a no-obligation cash offer.
Estimated market value
$251,900
Get a cash offer in 3 minutes
Find out how much your home could sell for in as little as 3 minutes with a no-obligation cash offer.
Estimated market value
$251,900



