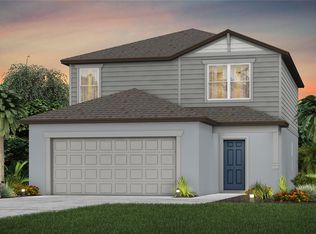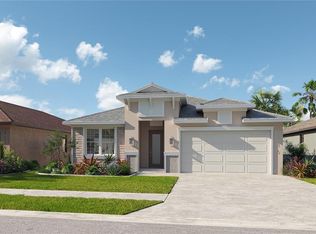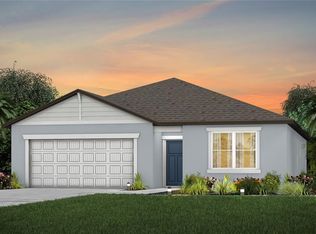Sold for $484,997 on 06/13/25
$484,997
8810 Windlass Cv, Parrish, FL 34219
4beds
2,207sqft
Single Family Residence
Built in 2024
6,250 Square Feet Lot
$474,800 Zestimate®
$220/sqft
$-- Estimated rent
Home value
$474,800
$437,000 - $518,000
Not available
Zestimate® history
Loading...
Owner options
Explore your selling options
What's special
Under Construction. This is new construction home you've been looking for is at Isles at Bayview in Parrish, Florida! A stunning open-concept single-story home nestled in a serene community of Isles at Bayview. This meticulously crafted home boasts four spacious bedrooms, three pristine bathrooms, and a convenient two-car garage. The upgraded kitchen, adorned with 42-inch cabinets, is a culinary haven! There is a lot of storage in this home, starting with the walk-in kitchen pantry, pocket office space, and closets. That's not all! Additional features include a 14" ft vaulted ceiling in the living room, 8' tall interior doors, prewires for ceiling fans in all bedrooms, an 8ft x 16ft ultra-grain garage door, Smart Home technology, and Energy Star certified. You will be amazed by the amount of natural light that beams in from the windows and sliders. This home is available for a pre-sale interior design session. Welcome to luxury living at its finest in this TBBA grand showcase award-winning home.
Zillow last checked: 8 hours ago
Listing updated: June 16, 2025 at 05:00am
Listing Provided by:
Judy Athari 941-500-4606,
BERKSHIRE HATHAWAY HOMESERVICE 941-907-2000
Bought with:
Non-Member Agent
STELLAR NON-MEMBER OFFICE
Source: Stellar MLS,MLS#: A4625053 Originating MLS: Sarasota - Manatee
Originating MLS: Sarasota - Manatee

Facts & features
Interior
Bedrooms & bathrooms
- Bedrooms: 4
- Bathrooms: 3
- Full bathrooms: 3
Primary bedroom
- Features: Walk-In Closet(s)
- Level: First
- Area: 182 Square Feet
- Dimensions: 14x13
Bedroom 2
- Features: Built-in Closet
- Level: First
- Area: 110 Square Feet
- Dimensions: 10x11
Bedroom 3
- Features: Built-in Closet
- Level: First
- Area: 110 Square Feet
- Dimensions: 11x10
Bedroom 4
- Features: Built-in Closet
- Level: First
- Area: 132 Square Feet
- Dimensions: 11x12
Balcony porch lanai
- Level: First
- Area: 104 Square Feet
- Dimensions: 13x8
Dining room
- Level: First
- Area: 72 Square Feet
- Dimensions: 9x8
Kitchen
- Level: First
- Area: 140 Square Feet
- Dimensions: 14x10
Living room
- Level: First
- Area: 238 Square Feet
- Dimensions: 14x17
Heating
- Central
Cooling
- Central Air
Appliances
- Included: Dishwasher, Disposal, Electric Water Heater, Exhaust Fan, Microwave, Range
- Laundry: Electric Dryer Hookup, Inside, Laundry Room, Washer Hookup
Features
- In Wall Pest System, Thermostat, Walk-In Closet(s)
- Flooring: Carpet, Ceramic Tile
- Windows: Double Pane Windows, ENERGY STAR Qualified Windows, Low Emissivity Windows, Shutters, Hurricane Shutters, Hurricane Shutters/Windows
- Has fireplace: No
Interior area
- Total structure area: 2,789
- Total interior livable area: 2,207 sqft
Property
Parking
- Total spaces: 2
- Parking features: Garage Door Opener
- Attached garage spaces: 2
- Details: Garage Dimensions: 18x19
Features
- Levels: One
- Stories: 1
- Patio & porch: Covered, Patio
- Exterior features: Irrigation System, Sprinkler Metered
- Has view: Yes
- View description: Water, Pond
- Has water view: Yes
- Water view: Water,Pond
Lot
- Size: 6,250 sqft
- Dimensions: 50 x 125
- Features: Landscaped, Sidewalk, Above Flood Plain
- Residential vegetation: Trees/Landscaped
Details
- Parcel number: 606292959
- Zoning: RES
- Special conditions: None
Construction
Type & style
- Home type: SingleFamily
- Architectural style: Mediterranean
- Property subtype: Single Family Residence
Materials
- Block, Stucco
- Foundation: Slab
- Roof: Shingle
Condition
- Under Construction
- New construction: Yes
- Year built: 2024
Details
- Builder model: 404
- Builder name: IH Central Florida LLC
- Warranty included: Yes
Utilities & green energy
- Sewer: Public Sewer
- Water: Public
- Utilities for property: BB/HS Internet Available, Cable Available, Electricity Connected, Sprinkler Recycled, Water Connected
Green energy
- Energy efficient items: HVAC, Insulation, Windows
- Indoor air quality: Air Filters MERV 10+, HVAC Cartridge/Media Filter, HVAC Filter MERV 8+, Integrated Pest Management, Moisture Control, Non Toxic Pest Control, Ventilation
- Water conservation: Drip Irrigation, Efficient Hot Water Distribution, Irrigation-Reclaimed Water
Community & neighborhood
Security
- Security features: Smoke Detector(s), Fire/Smoke Detection Integration
Community
- Community features: Clubhouse, Community Mailbox, Deed Restrictions, Dog Park, Irrigation-Reclaimed Water, Playground, Pool, Sidewalks
Location
- Region: Parrish
- Subdivision: ISLES AT BAYVIEW PH II
HOA & financial
HOA
- Has HOA: Yes
- HOA fee: $17 monthly
- Amenities included: Clubhouse, Fence Restrictions, Maintenance, Playground, Pool
- Services included: Common Area Taxes
- Association name: Rizzetta & Co
Other fees
- Pet fee: $0 monthly
Other financial information
- Total actual rent: 0
Other
Other facts
- Listing terms: Cash,Conventional,FHA,USDA Loan,VA Loan
- Ownership: Fee Simple
- Road surface type: Paved
Price history
| Date | Event | Price |
|---|---|---|
| 6/13/2025 | Sold | $484,997+4.5%$220/sqft |
Source: | ||
| 1/3/2025 | Pending sale | $464,096$210/sqft |
Source: | ||
| 10/1/2024 | Listed for sale | $464,096$210/sqft |
Source: | ||
Public tax history
| Year | Property taxes | Tax assessment |
|---|---|---|
| 2024 | $3,943 +24% | $71,400 +405.7% |
| 2023 | $3,180 | $14,118 |
Find assessor info on the county website
Neighborhood: 34219
Nearby schools
GreatSchools rating
- 6/10Virgil Mills Elementary SchoolGrades: PK-5Distance: 3.1 mi
- 4/10Buffalo Creek Middle SchoolGrades: 6-8Distance: 3.1 mi
- 2/10Palmetto High SchoolGrades: 9-12Distance: 8.9 mi
Schools provided by the listing agent
- Elementary: Barbara A. Harvey Elementary
- Middle: Buffalo Creek Middle
- High: Parrish Community High
Source: Stellar MLS. This data may not be complete. We recommend contacting the local school district to confirm school assignments for this home.
Get a cash offer in 3 minutes
Find out how much your home could sell for in as little as 3 minutes with a no-obligation cash offer.
Estimated market value
$474,800
Get a cash offer in 3 minutes
Find out how much your home could sell for in as little as 3 minutes with a no-obligation cash offer.
Estimated market value
$474,800


