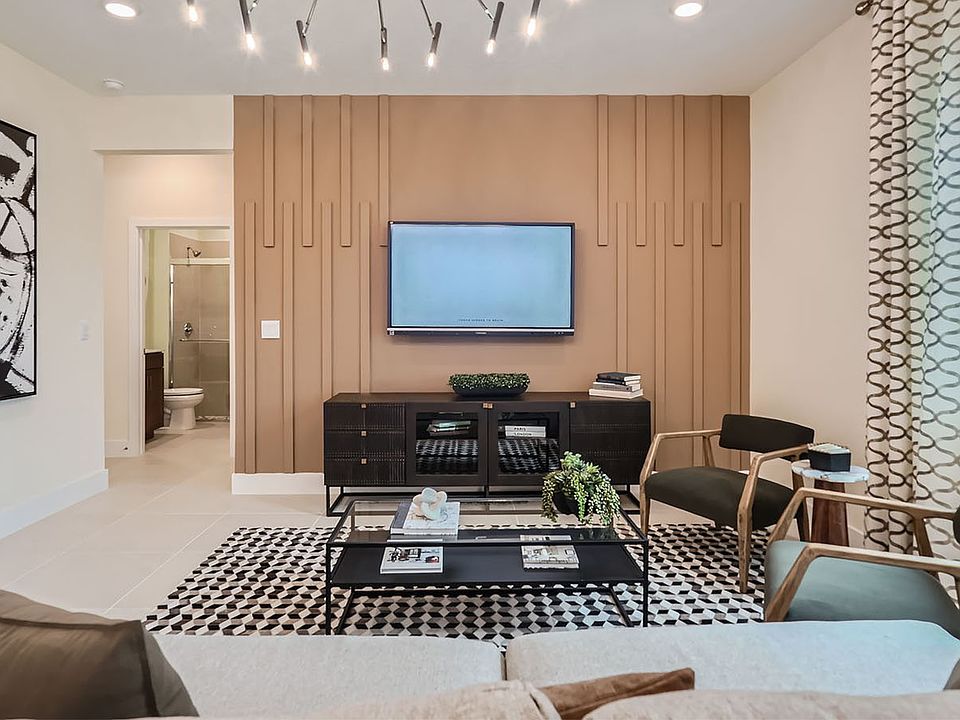Find all the space you need in the Hayden floor plan in our Twin Oaks community in Stuart, Florida. The Hayden is a two-story, single-family home with 2,645 square feet of space. It features 5 bedrooms and 3 bathrooms, along with a 2-car garage.On the first floor, you'll find a flexible space that can be used as an office or additional living area, as well as a bedroom with an adjacent full bathroom, making it ideal for guests. The main living area includes a large living room, dining room and a well-equipped kitchen, which flow seamlessly for ease of entertaining.Upstairs, there is an additional living room that provides extra space for relaxation or activities, along with the remaining four bedrooms, including the primary bedroom with its own en-suite bathroom.
Pending
$645,465
8810 SW Kanner Oaks Drive, Stuart, FL 34997
5beds
2,645sqft
Single Family Residence
Built in 2024
-- sqft lot
$637,900 Zestimate®
$244/sqft
$299/mo HOA
- 57 days
- on Zillow |
- 21 |
- 1 |
Zillow last checked: 7 hours ago
Listing updated: June 23, 2025 at 07:28am
Listed by:
Ashley B Valdez 855-647-4247,
D.R. Horton Realty of Southeas
Source: BeachesMLS,MLS#: RX-11095147 Originating MLS: Beaches MLS
Originating MLS: Beaches MLS
Travel times
Schedule tour
Select your preferred tour type — either in-person or real-time video tour — then discuss available options with the builder representative you're connected with.
Select a date
Facts & features
Interior
Bedrooms & bathrooms
- Bedrooms: 5
- Bathrooms: 3
- Full bathrooms: 3
Rooms
- Room types: Great Room, Loft
Primary bedroom
- Level: M
- Area: 260 Square Feet
- Dimensions: 13 x 20
Kitchen
- Level: M
- Area: 143 Square Feet
- Dimensions: 11 x 13
Living room
- Level: M
- Area: 210 Square Feet
- Dimensions: 14 x 15
Heating
- Electric
Cooling
- Electric
Appliances
- Included: Dishwasher, Microwave, Electric Range, Refrigerator, Electric Water Heater
Features
- Entrance Foyer, Kitchen Island, Pantry, Upstairs Living Area, Walk-In Closet(s)
- Flooring: Carpet, Tile
- Windows: Impact Glass (Complete)
- Common walls with other units/homes: Corner
Interior area
- Total structure area: 3,211
- Total interior livable area: 2,645 sqft
Property
Parking
- Total spaces: 2
- Parking features: Driveway, Garage - Attached, Commercial Vehicles Prohibited
- Attached garage spaces: 2
- Has uncovered spaces: Yes
Features
- Stories: 1
- Patio & porch: Covered Patio
- Has view: Yes
- View description: Garden
- Waterfront features: None
Lot
- Features: < 1/4 Acre, 10 to <25 Acres
Details
- Parcel number: 073941019000001700
- Zoning: Single-Family
Construction
Type & style
- Home type: SingleFamily
- Architectural style: Other Arch
- Property subtype: Single Family Residence
Materials
- CBS
- Roof: Comp Shingle
Condition
- New Construction
- New construction: Yes
- Year built: 2024
Details
- Builder name: D.R. Horton
- Warranty included: Yes
Utilities & green energy
- Sewer: Public Sewer
- Water: Public
- Utilities for property: Electricity Connected
Community & HOA
Community
- Features: Sidewalks, Street Lights, Gated
- Security: Smoke Detector(s)
- Subdivision: Twin Oaks
HOA
- Has HOA: Yes
- Services included: Common Areas, Maintenance Grounds, Management Fees
- HOA fee: $299 monthly
- Application fee: $0
Location
- Region: Stuart
Financial & listing details
- Price per square foot: $244/sqft
- Date on market: 5/30/2025
- Listing terms: Cash,Conventional,FHA,VA Loan
- Electric utility on property: Yes
About the community
Welcome to Twin Oaks, a charming and picturesque community in Stuart, Florida, designed to offer a blend of elegance and comfort in a serene setting. Twin Oaks features a selection of exquisite single-family homes, each crafted to provide the perfect balance between space, style, and functionality.
Our community boasts three distinct floorplans, offering both one-story and two-story options to suit your preferences and lifestyle. Homes range from 1,828 to 2,645 square feet, ensuring ample room for families of all sizes. Whether you need 4 or 5 bedrooms, or 2 to 3 bathrooms, Twin Oaks has a home that fits your needs. Each residence also includes a spacious 2-car garage, providing convenience and extra storage for your vehicles and belongings.
The design of Twin Oaks emphasizes open living spaces making it easy to enjoy everyday living and entertaining. The variety of floorplans allows for flexible use of space, whether you're looking for a cozy retreat or a larger home to accommodate a growing family.
Situated in the heart of Stuart, Twin Oaks offers the tranquility of a suburban lifestyle with the convenience of nearby urban amenities. Here, you'll experience the best of Florida living with a welcoming community atmosphere and beautifully designed homes that cater to a variety of tastes and needs. Discover the charm of Twin Oaks, where your dream home awaits.
Source: DR Horton

