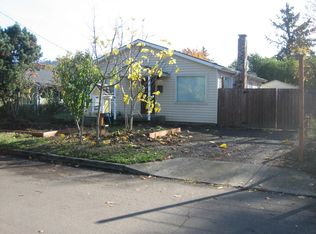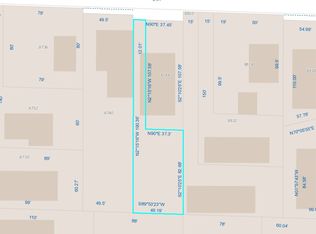Sold
$375,000
8810 SE Rural St, Portland, OR 97266
3beds
1,140sqft
Residential, Single Family Residence
Built in 1977
7,405.2 Square Feet Lot
$414,100 Zestimate®
$329/sqft
$2,371 Estimated rent
Home value
$414,100
$393,000 - $435,000
$2,371/mo
Zestimate® history
Loading...
Owner options
Explore your selling options
What's special
Don't miss this fantastic low maintenance one level home with real hardwood floors, newer windows, & more! This spacious yet efficient ranch features easy living upgrades like an updated primary suite with heated tile floors and a gorgeous walk-in/accessible shower. The three bedrooms have large closets with organizers, updated flooring, and sensible lighting. The huge garage offers so much storage & the backyard deck is ideal for enjoying the private yard. Easy and convenient location! [Home Energy Score = 4. HES Report at https://rpt.greenbuildingregistry.com/hes/OR10098839]
Zillow last checked: 8 hours ago
Listing updated: March 08, 2023 at 04:26am
Listed by:
Jason McEllrath 503-830-2326,
Portland Proper Real Estate
Bought with:
Pat Wolcott
Century 21 Northstar
Source: RMLS (OR),MLS#: 22082051
Facts & features
Interior
Bedrooms & bathrooms
- Bedrooms: 3
- Bathrooms: 2
- Full bathrooms: 2
- Main level bathrooms: 2
Primary bedroom
- Features: Bathroom, Closet Organizer, Double Closet
- Level: Main
- Area: 143
- Dimensions: 11 x 13
Bedroom 2
- Features: Double Closet, Wallto Wall Carpet
- Level: Main
- Area: 130
- Dimensions: 10 x 13
Bedroom 3
- Features: Double Closet
- Level: Main
- Area: 110
- Dimensions: 10 x 11
Dining room
- Features: Hardwood Floors, Sliding Doors
- Level: Main
- Area: 132
- Dimensions: 11 x 12
Kitchen
- Features: Dishwasher, Pantry, Free Standing Range, Free Standing Refrigerator
- Level: Main
- Area: 99
- Width: 11
Living room
- Features: Builtin Features, Fireplace Insert, Hardwood Floors
- Level: Main
- Area: 280
- Dimensions: 14 x 20
Heating
- Baseboard, Wood Stove, Zoned
Appliances
- Included: Dishwasher, Disposal, Free-Standing Range, Free-Standing Refrigerator, Microwave, Washer/Dryer, Electric Water Heater
- Laundry: Laundry Room
Features
- Ceiling Fan(s), Double Closet, Pantry, Built-in Features, Bathroom, Closet Organizer
- Flooring: Heated Tile, Laminate, Wall to Wall Carpet, Wood, Hardwood
- Doors: Storm Door(s), Sliding Doors
- Windows: Vinyl Frames
- Basement: Crawl Space
- Number of fireplaces: 1
- Fireplace features: Pellet Stove, Insert
Interior area
- Total structure area: 1,140
- Total interior livable area: 1,140 sqft
Property
Parking
- Total spaces: 2
- Parking features: Off Street, Garage Door Opener, Attached
- Attached garage spaces: 2
Accessibility
- Accessibility features: Accessible Full Bath, Garage On Main, Ground Level, Main Floor Bedroom Bath, Minimal Steps, One Level, Walkin Shower, Accessibility
Features
- Levels: One
- Stories: 1
- Patio & porch: Deck
- Exterior features: Yard
Lot
- Size: 7,405 sqft
- Features: Flag Lot, Private, SqFt 7000 to 9999
Details
- Parcel number: R183122
Construction
Type & style
- Home type: SingleFamily
- Architectural style: Ranch
- Property subtype: Residential, Single Family Residence
Materials
- T111 Siding, Wood Siding
- Foundation: Concrete Perimeter
- Roof: Composition
Condition
- Resale
- New construction: No
- Year built: 1977
Utilities & green energy
- Sewer: Public Sewer
- Water: Public
- Utilities for property: Cable Connected
Community & neighborhood
Location
- Region: Portland
- Subdivision: Lents
Other
Other facts
- Listing terms: Cash,Conventional,FHA,VA Loan
- Road surface type: Paved
Price history
| Date | Event | Price |
|---|---|---|
| 3/7/2023 | Sold | $375,000$329/sqft |
Source: | ||
| 2/2/2023 | Pending sale | $375,000$329/sqft |
Source: | ||
| 1/26/2023 | Price change | $375,000-3.8%$329/sqft |
Source: | ||
| 1/12/2023 | Price change | $389,900-2.5%$342/sqft |
Source: | ||
| 12/15/2022 | Listed for sale | $399,900+25%$351/sqft |
Source: | ||
Public tax history
| Year | Property taxes | Tax assessment |
|---|---|---|
| 2025 | $5,354 +3.7% | $198,690 +3% |
| 2024 | $5,161 +4% | $192,910 +3% |
| 2023 | $4,963 +2.2% | $187,300 +3% |
Find assessor info on the county website
Neighborhood: Lents
Nearby schools
GreatSchools rating
- 6/10Kelly Elementary SchoolGrades: K-5Distance: 0.1 mi
- 6/10Lane Middle SchoolGrades: 6-8Distance: 1.4 mi
- 6/10Franklin High SchoolGrades: 9-12Distance: 2.7 mi
Schools provided by the listing agent
- Elementary: Kelly
- Middle: Lane
- High: Franklin
Source: RMLS (OR). This data may not be complete. We recommend contacting the local school district to confirm school assignments for this home.
Get a cash offer in 3 minutes
Find out how much your home could sell for in as little as 3 minutes with a no-obligation cash offer.
Estimated market value
$414,100
Get a cash offer in 3 minutes
Find out how much your home could sell for in as little as 3 minutes with a no-obligation cash offer.
Estimated market value
$414,100

