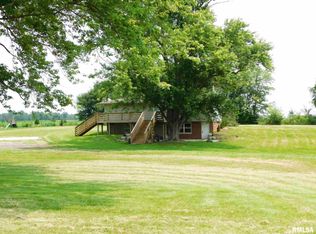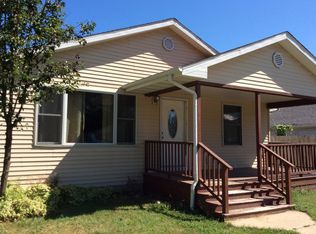Closed
$284,900
8810 S Coats Rd, Glasford, IL 61533
3beds
1,404sqft
Single Family Residence
Built in 1970
1.84 Acres Lot
$302,100 Zestimate®
$203/sqft
$1,373 Estimated rent
Home value
$302,100
$269,000 - $341,000
$1,373/mo
Zestimate® history
Loading...
Owner options
Explore your selling options
What's special
Embrace country living in this beautifully updated 2,696 finished sq. ft. home on 1.84 acres in rural Glasford, IL, which offers modern comforts and peaceful country living within the Illini Bluffs School District. Recent renovations include a 2025 kitchen remodel, new bathroom vanities with a luxury rainfall shower in the main-floor bath, fresh paint, laminate flooring, basement carpeting, and 5" baseboards. Exterior upgrades completed in 2024 feature new siding, roof, gutters, soffit, and fascia. Stylish new shutters and a white rock driveway in 2025. Generac whole-house natural gas generator ensures uninterrupted power, back yard firepit area, 20x12 shed with cement flooring, electrical trenched and ready for electrical connection, full house attic storage, whole house fan, and B-Dry basement de-watering system from B-Dry at Prairie Home Alliance which transfers with ownership for life of home. New perennial plantings in 2022-23 - Beebalm, milkweed, yarrow to name a few. Established berry patches - Blackberries, wild black raspberries, strawberries, and goji berries. Established orchard - honey crisp, jonathon, yellow delicious apple trees, bosc, moon glow, red pear, and two varieties of peach trees. 25" cattle panel archways for annual climbing veggies and flowers. 30x40 garden area and 100x3 garden ready to plant. With thoughtful updates and serene surroundings, this home is a turnkey retreat perfect for country living with modern amenities.
Zillow last checked: 8 hours ago
Listing updated: June 24, 2025 at 07:59pm
Listing courtesy of:
Janelle Clark 309-678-5551,
RE/MAX Rising,
Carrie Reardon 309-838-1323,
RE/MAX Rising
Bought with:
Non Member
NON MEMBER
Source: MRED as distributed by MLS GRID,MLS#: 12357541
Facts & features
Interior
Bedrooms & bathrooms
- Bedrooms: 3
- Bathrooms: 2
- Full bathrooms: 2
Primary bedroom
- Features: Flooring (Wood Laminate)
- Level: Main
- Area: 156 Square Feet
- Dimensions: 13X12
Bedroom 2
- Features: Flooring (Wood Laminate)
- Level: Main
- Area: 156 Square Feet
- Dimensions: 13X12
Bedroom 3
- Features: Flooring (Wood Laminate)
- Level: Main
- Area: 108 Square Feet
- Dimensions: 9X12
Dining room
- Features: Flooring (Wood Laminate)
- Level: Main
- Dimensions: COMBO
Foyer
- Features: Flooring (Hardwood)
- Level: Main
- Area: 20 Square Feet
- Dimensions: 5X4
Kitchen
- Features: Kitchen (Updated Kitchen), Flooring (Wood Laminate)
- Level: Main
- Area: 264 Square Feet
- Dimensions: 12X22
Laundry
- Features: Flooring (Other)
- Level: Basement
- Area: 42 Square Feet
- Dimensions: 7X6
Living room
- Features: Flooring (Wood Laminate), Window Treatments (Bay Window(s))
- Level: Main
- Area: 216 Square Feet
- Dimensions: 12X18
Office
- Features: Flooring (Carpet)
- Level: Basement
- Area: 231 Square Feet
- Dimensions: 11X21
Recreation room
- Features: Flooring (Carpet)
- Level: Basement
- Area: 644 Square Feet
- Dimensions: 14X46
Heating
- Natural Gas, Forced Air
Cooling
- Central Air
Appliances
- Included: Range, Refrigerator, Washer, Dryer
Features
- Dry Bar, 1st Floor Bedroom, 1st Floor Full Bath, Replacement Windows
- Flooring: Laminate, Carpet
- Doors: Storm Door(s)
- Windows: Replacement Windows
- Basement: Partially Finished,Block,Rec/Family Area,Storage Space,Full
Interior area
- Total structure area: 2,808
- Total interior livable area: 1,404 sqft
- Finished area below ground: 1,292
Property
Parking
- Total spaces: 2
- Parking features: Concrete, Gravel, Garage Door Opener, On Site, Attached, Garage
- Attached garage spaces: 2
- Has uncovered spaces: Yes
Accessibility
- Accessibility features: No Disability Access
Features
- Stories: 1
- Patio & porch: Deck
- Exterior features: Fire Pit
- Fencing: Invisible
Lot
- Size: 1.84 Acres
- Dimensions: 244.5X324.6
- Features: Level
Details
- Additional structures: Shed(s)
- Parcel number: 1917476002
- Special conditions: None
- Other equipment: Ceiling Fan(s), Fan-Whole House, Backup Sump Pump;, Generator
Construction
Type & style
- Home type: SingleFamily
- Architectural style: Ranch
- Property subtype: Single Family Residence
Materials
- Vinyl Siding, Plaster
- Foundation: Block
- Roof: Asphalt
Condition
- New construction: No
- Year built: 1970
Utilities & green energy
- Sewer: Septic Tank
- Water: Public
Community & neighborhood
Security
- Security features: Carbon Monoxide Detector(s)
Location
- Region: Glasford
- Subdivision: Not Applicable
Other
Other facts
- Listing terms: Conventional
- Ownership: Fee Simple
Price history
| Date | Event | Price |
|---|---|---|
| 6/23/2025 | Sold | $284,900$203/sqft |
Source: | ||
| 5/13/2025 | Pending sale | $284,900$203/sqft |
Source: | ||
| 5/10/2025 | Listed for sale | $284,900+110.3%$203/sqft |
Source: | ||
| 6/28/2010 | Sold | $135,500-3.1%$97/sqft |
Source: Public Record Report a problem | ||
| 4/24/2010 | Price change | $139,900-3.5%$100/sqft |
Source: Keller Williams Premier Realty #1115979 Report a problem | ||
Public tax history
| Year | Property taxes | Tax assessment |
|---|---|---|
| 2024 | $3,838 +1.8% | $52,790 +2% |
| 2023 | $3,770 +3.1% | $51,760 +3% |
| 2022 | $3,657 +2.3% | $50,270 +3% |
Find assessor info on the county website
Neighborhood: 61533
Nearby schools
GreatSchools rating
- 8/10Illini Bluffs Elementary SchoolGrades: PK-5Distance: 1.6 mi
- 5/10Illini Bluffs Middle SchoolGrades: 6-8Distance: 1.6 mi
- 5/10Illini Bluffs High SchoolGrades: 9-12Distance: 1.6 mi
Schools provided by the listing agent
- Elementary: Illini Bluffs Elementary School
- Middle: Illini Bluffs Middle School
- High: Illini Bluffs High School
- District: 327
Source: MRED as distributed by MLS GRID. This data may not be complete. We recommend contacting the local school district to confirm school assignments for this home.
Get pre-qualified for a loan
At Zillow Home Loans, we can pre-qualify you in as little as 5 minutes with no impact to your credit score.An equal housing lender. NMLS #10287.

